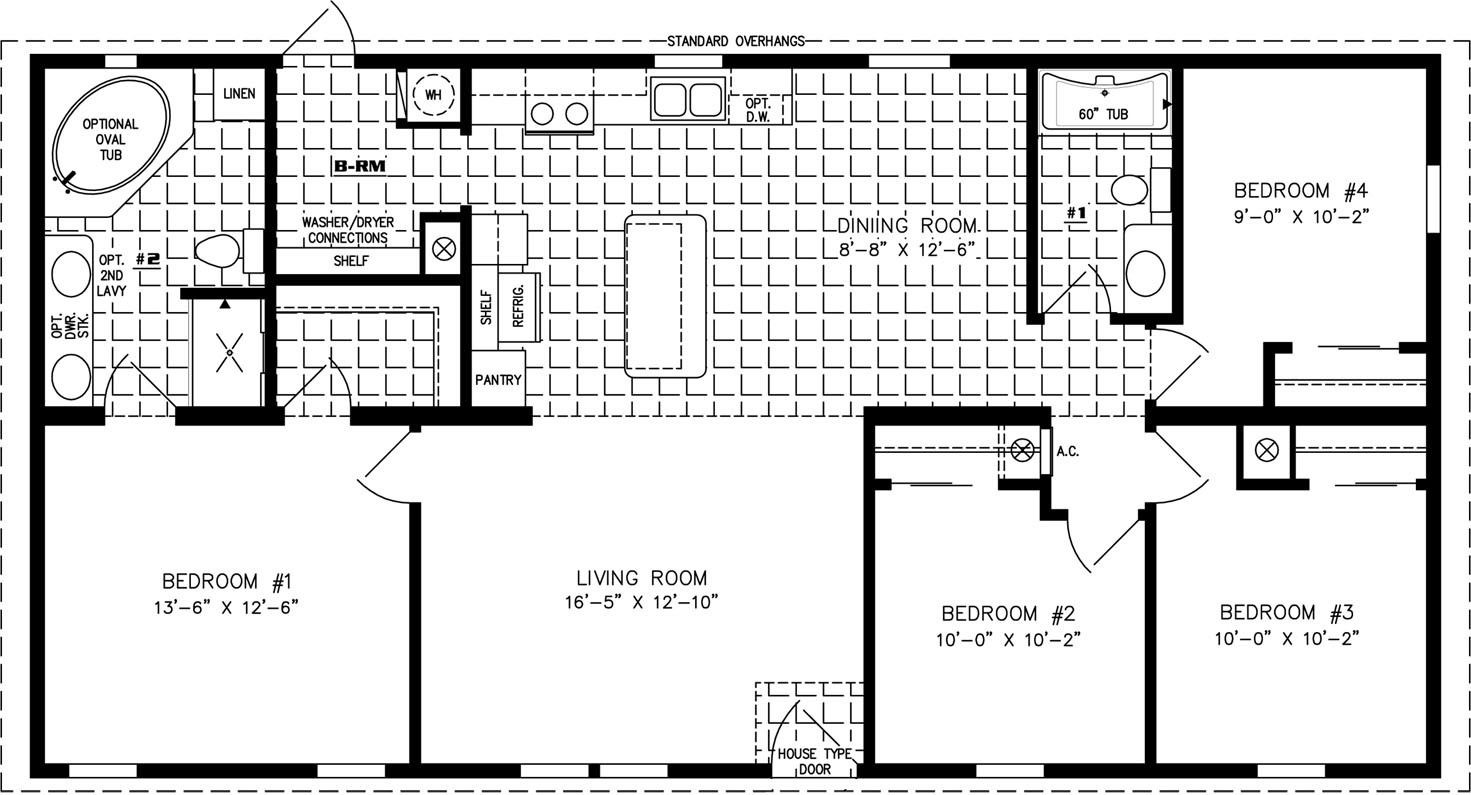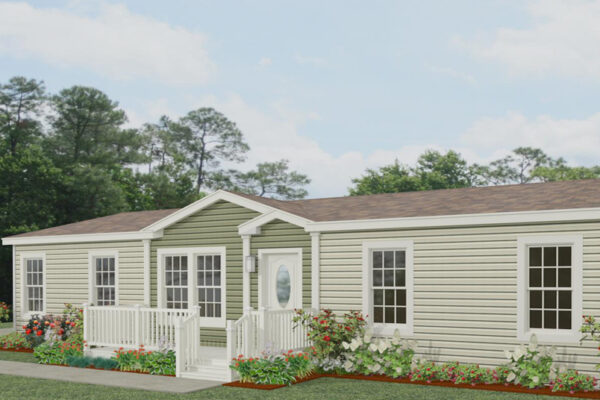IMLT-45215B,
The Imperial Limited



Sq. ft.
Bedrooms
Bathrooms
Exterior Dimensions
About This Floorplan
Overview
Our enviable IMLT-45215B double wide manufactured home is outfitted with a bevy of desirable amenities, all tucked into a modest but comfortable 1,387 square foot design. The floor plan features four bedrooms in addition to a master with ensuite bath, ideal for those looking to maintain a home office, kids’ room, or guest space. From the front entry and small, optional porch, guests enter the home’s living room, which flows seamlessly into the kitchen and dining area. The bonus room includes an additional entrance, as well a washer and dryer hookup for convenience.
Floorplan Details
Square Footage
1387Bedrooms
4Living Rooms
1Bathrooms
2Laundry Rooms
1Exterior Dimensions
28' x 52'