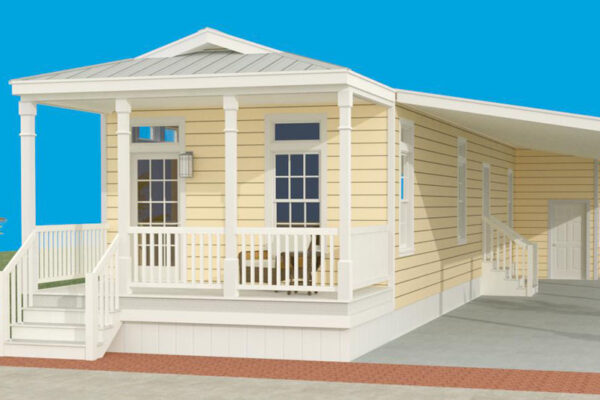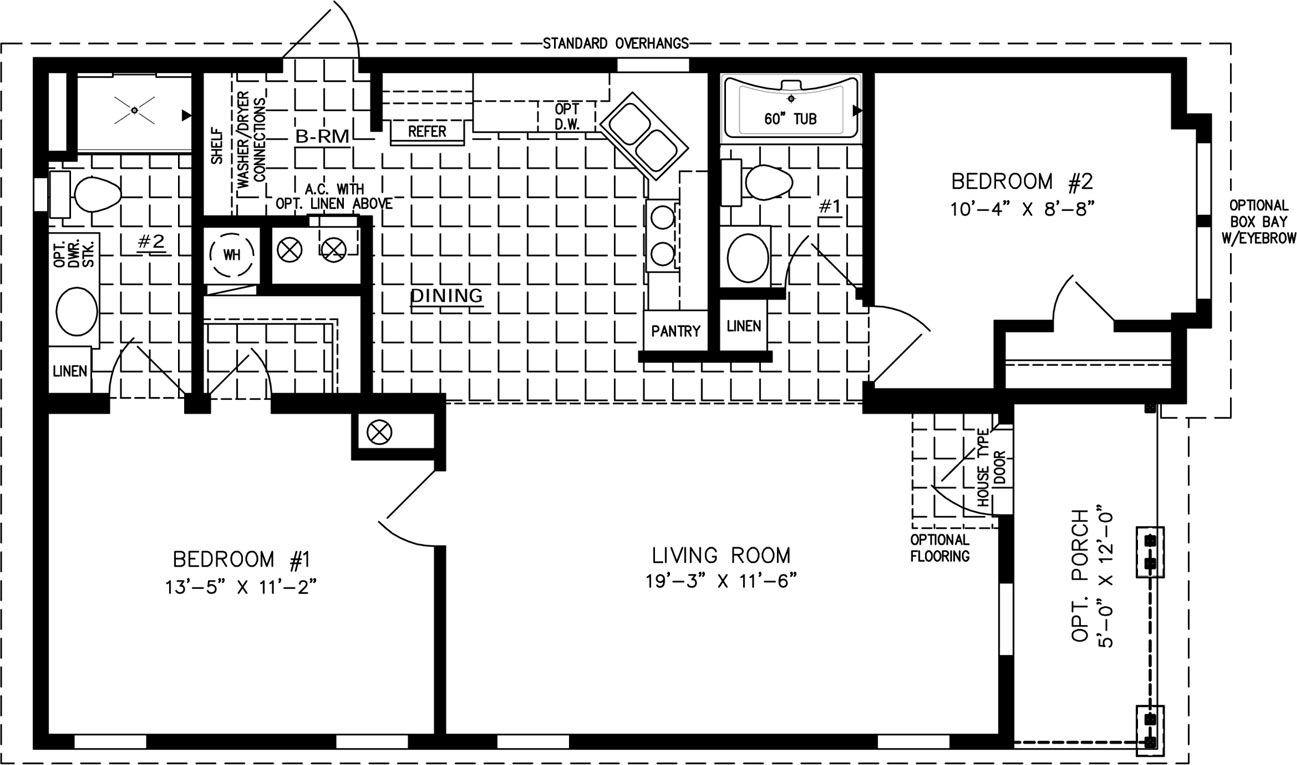ISWW-1601,
The Imperial



920
Sq. ft.
2
Bedrooms
2
Bathrooms
15'-4" x 60'
Exterior Dimensions
About This Floorplan
Overview
A single wide manufactured home with a luxury feel, our Imperial ISWW-1601 model clocks in at 920 square feet. With two bedrooms, two full baths, and even a sectioned off laundry room, this little model is able to give owners the organization and space they need to live comfortably. A long high bar separates the kitchen from the living room, providing additional seating options for entertaining guests.
Floorplan Details
Square Footage
920Bedrooms
2Living Rooms
1Bathrooms
2Laundry Rooms
1Exterior Dimensions
15'-4" x 60'


