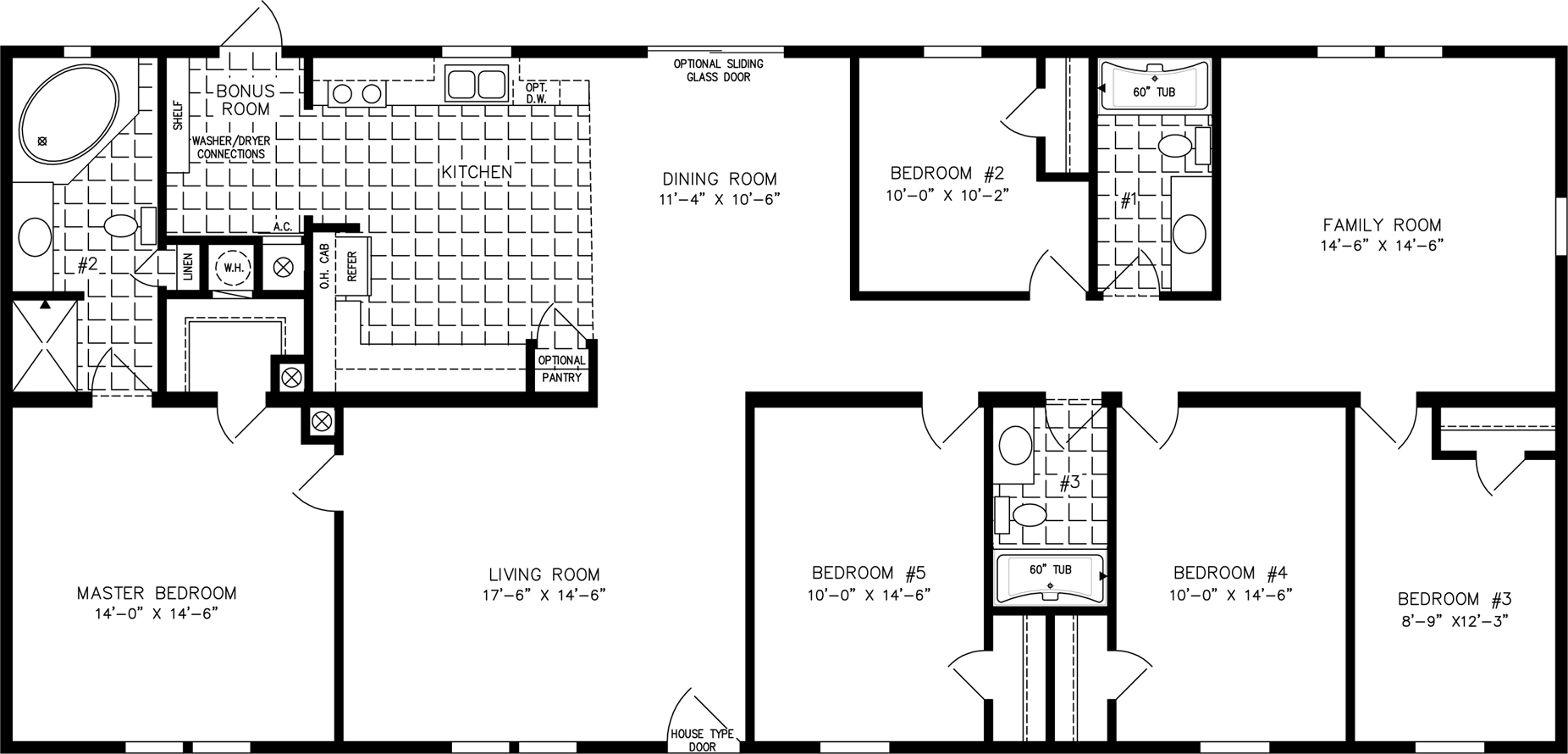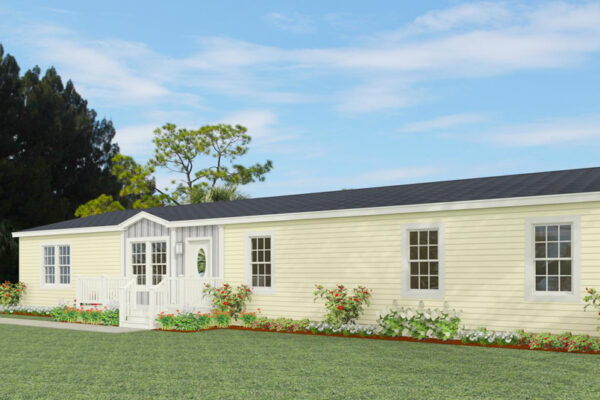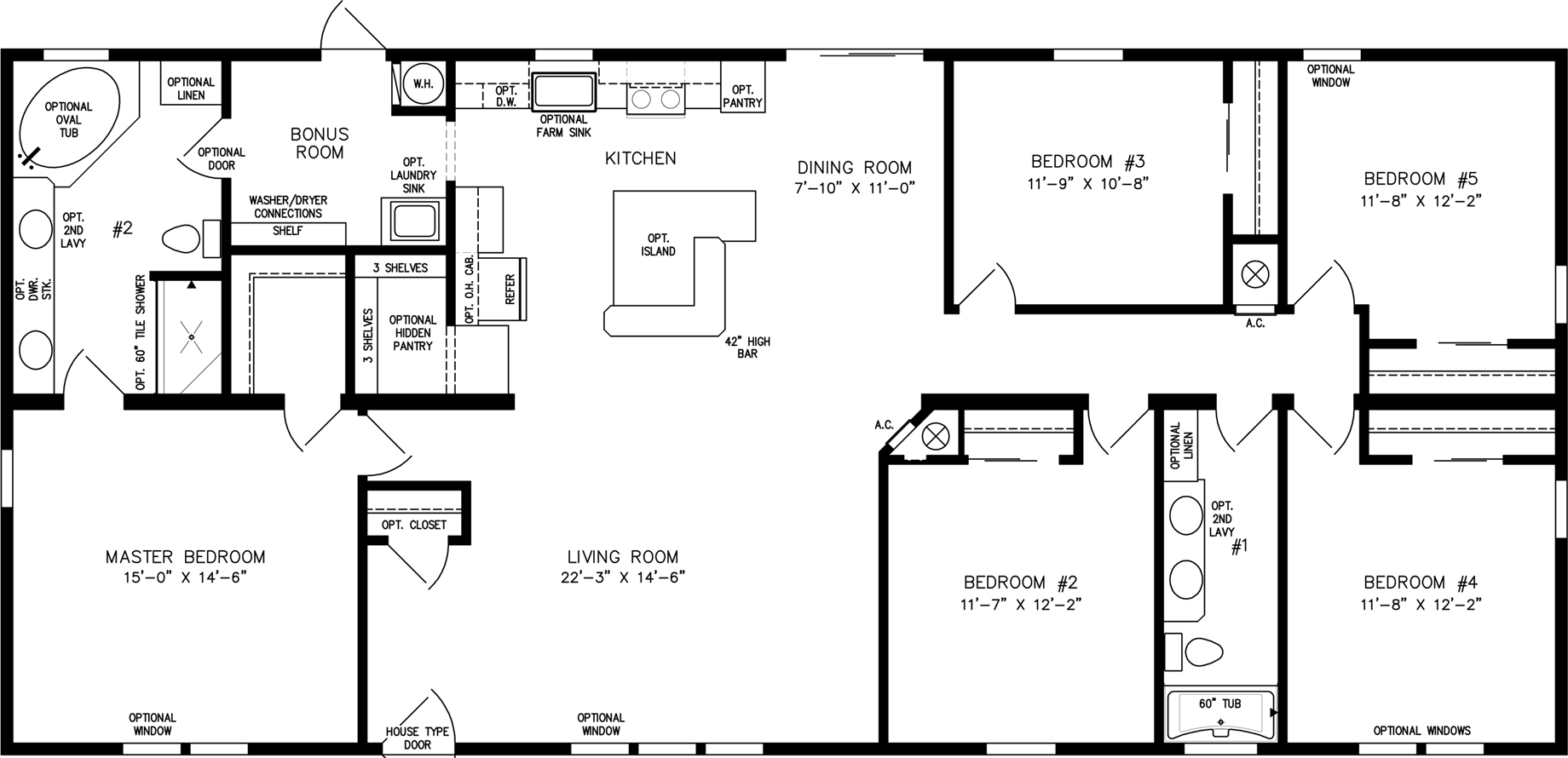Five Bedroom Manufactured Home Floor Plan | TNR-4686W,



Sq. ft.
Bedrooms
Bathrooms
Exterior Dimensions
About This Floorplan
Overview
Embrace the charm of the TNR-4686W double-wide manufactured home, featuring an expansive 2,085 square feet. With five bedrooms and three full bathrooms, this layout strikes a perfect balance between spaciousness and practicality. The open living and dining areas create the ideal space for entertaining, while the cozy bedrooms in varied sizes offer the versatility to match your unique lifestyle. So, settle into the comfort of your spacious family room or enjoy a home-cooked meal fresh from the well-appointed kitchen, the day is yours to take.
Floorplan Details
Square Footage
2085Bedrooms
5Living Rooms
2Bathrooms
3Laundry Rooms
1Exterior Dimensions
32' x 68'-8"
