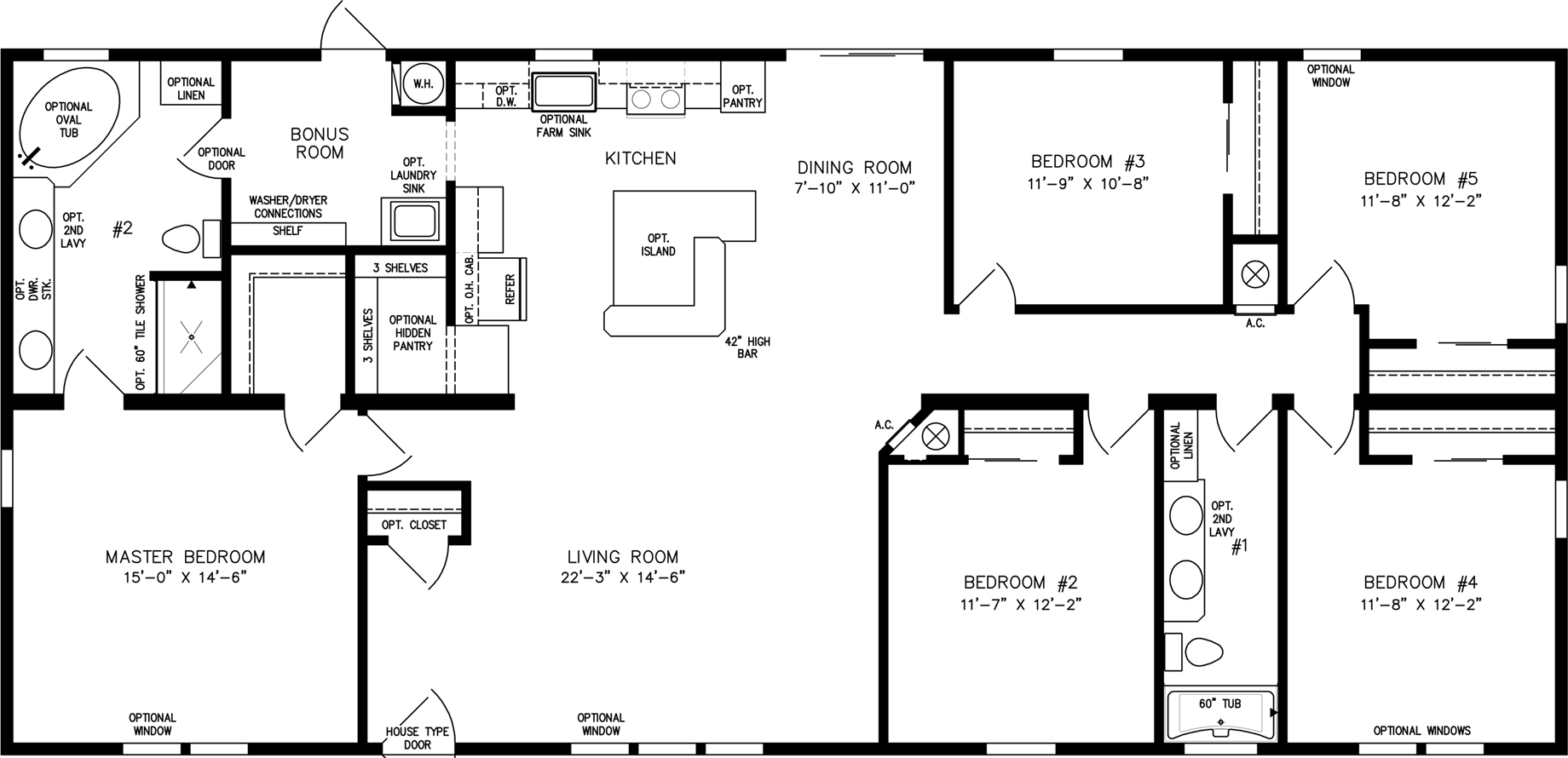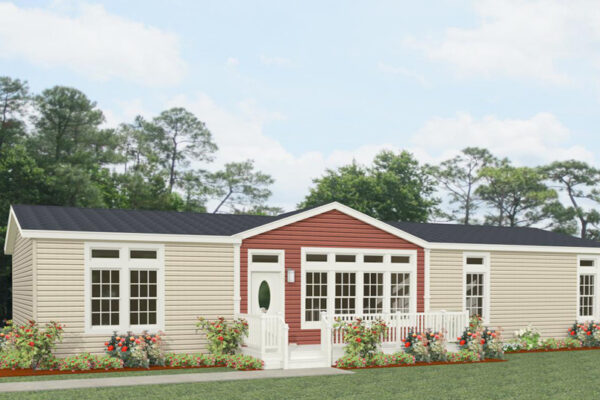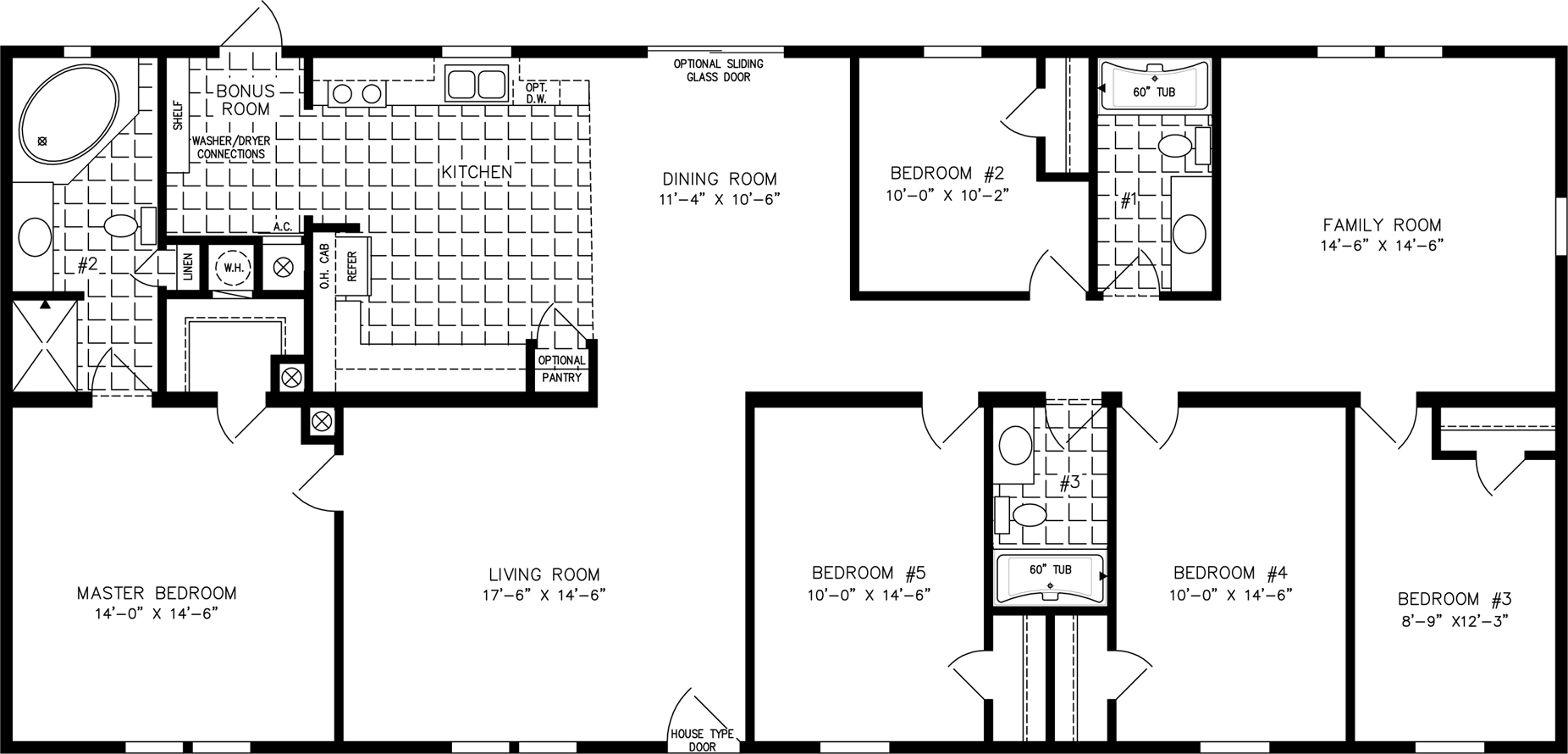Five Bedroom Manufactured Home Floor Plan | IMP-46823W,



Sq. ft.
Bedrooms
Bathrooms
Exterior Dimensions
About This Floorplan
Overview
Experience the epitome of space and luxury within the IMP-46823W double-wide manufactured home. Spanning 2,085 square feet, this five-bedroom, two-bathroom layout offers an abundance of room for your family’s needs. From the open-concept living and dining areas to the well-appointed bedrooms, every facet of this home is designed for both comfort and functionality. Whether you’re unwinding in the spacious master bedroom with ensuite bath or hosting memorable gatherings in the heart of your home, this double-wide manufactured home is suited to your lifestyle.
Floorplan Details
Square Footage
2085Bedrooms
5Living Rooms
1Bathrooms
2Laundry Rooms
1Exterior Dimensions
32' X 68'
