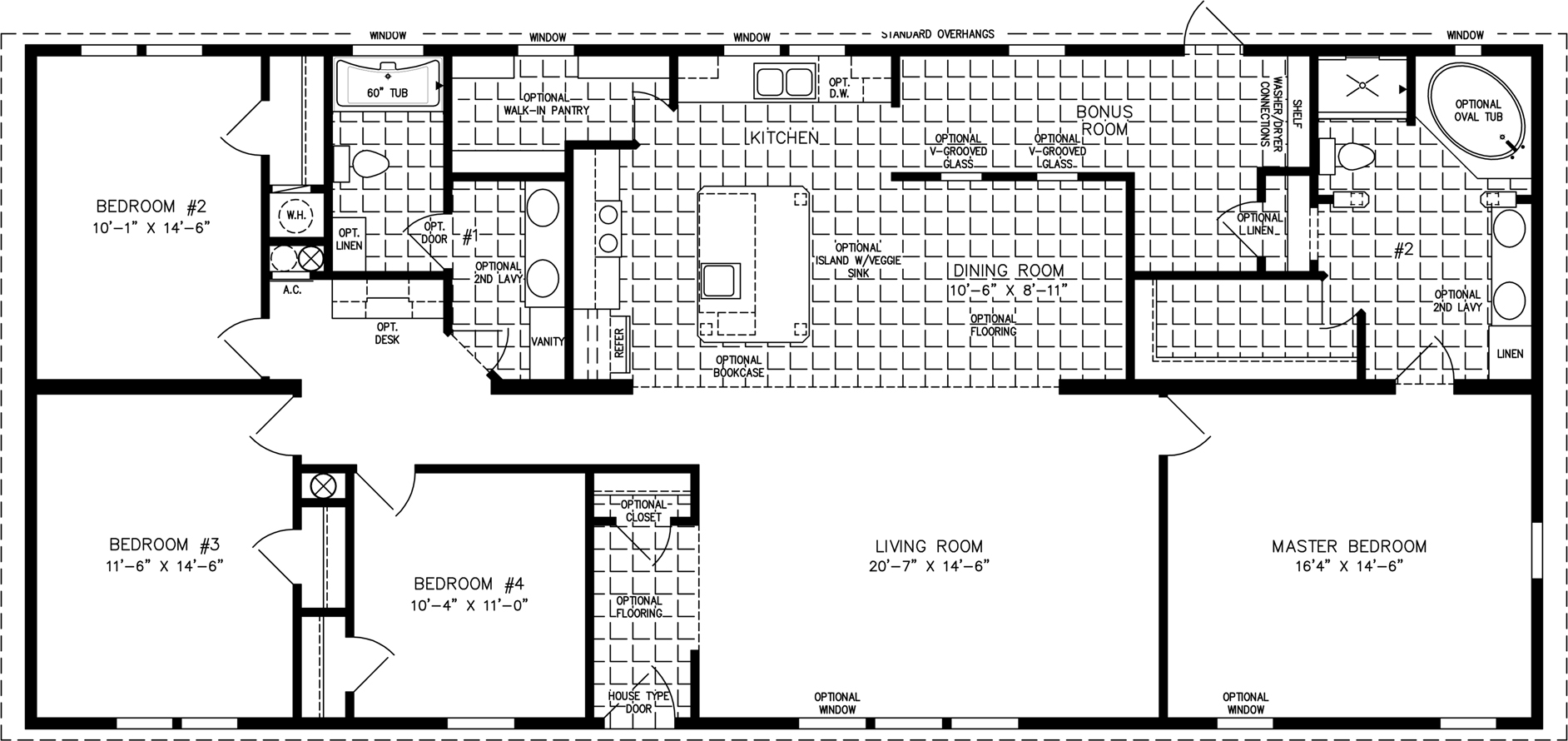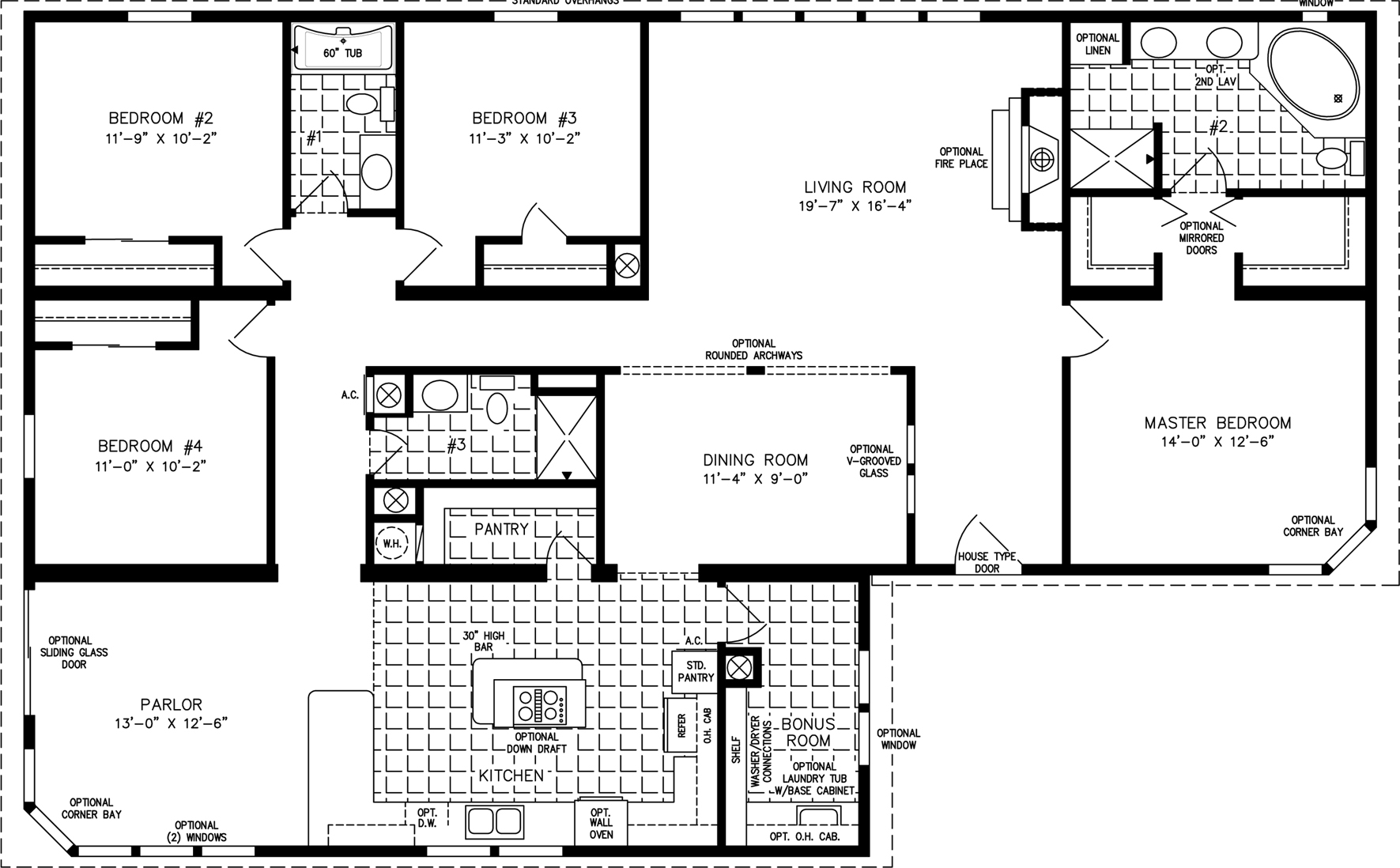Four Bedroom Manufactured Home Floor Plan | TNR-46814W,
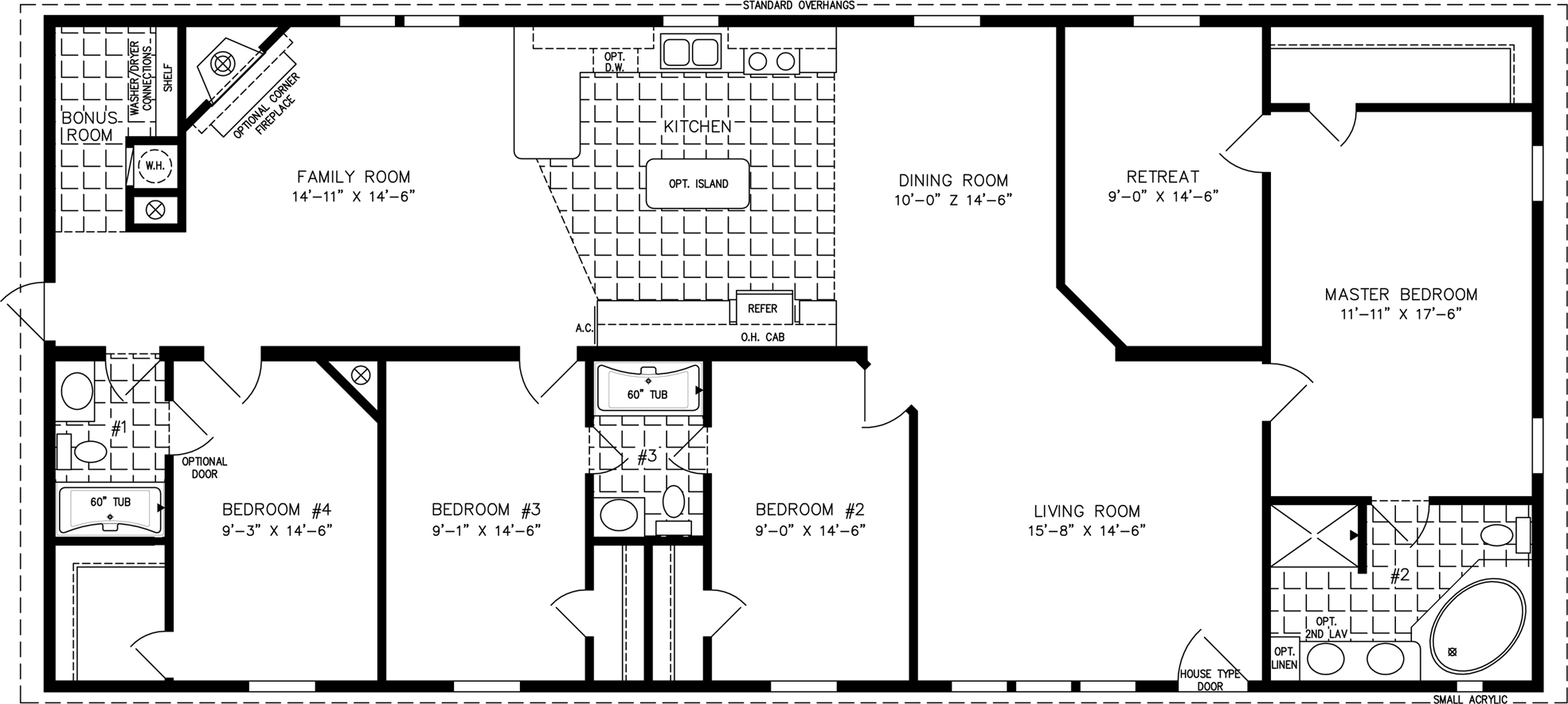
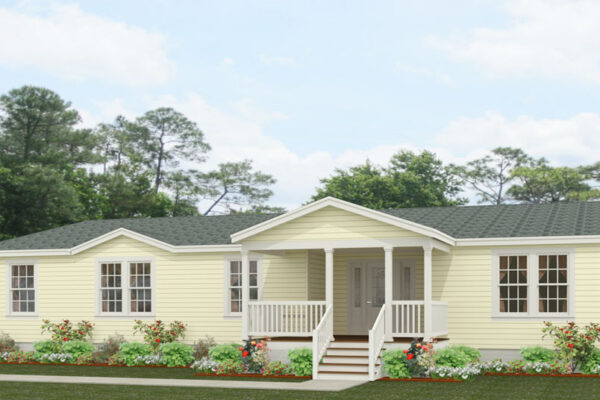
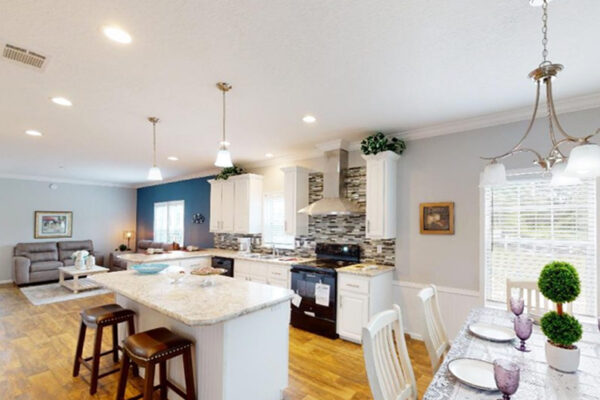
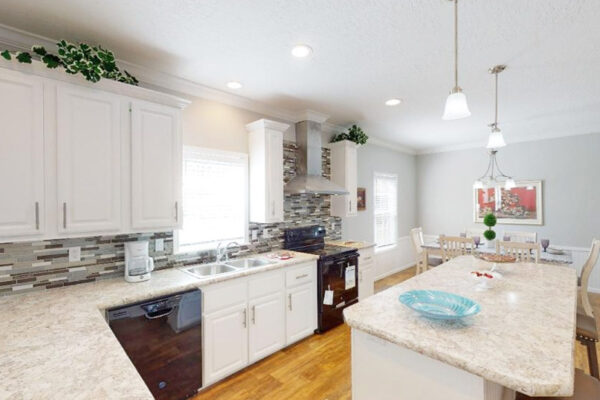
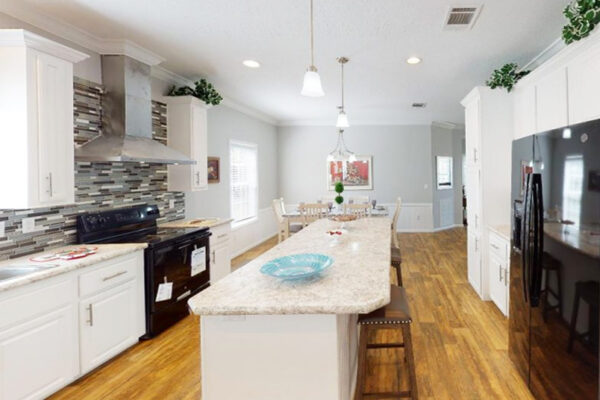
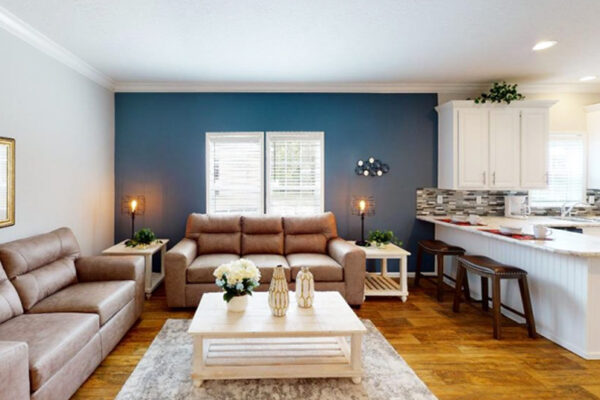





2085
Sq. ft.
4
Bedrooms
3
Bathrooms
32' x 68'
Exterior Dimensions
About This Floorplan
Overview
Embrace the sophistication of the TNR-46814W double-wide manufactured home, featuring a spacious 2,085 square feet. With four bedrooms and three bathrooms, this layout effortlessly combines style with practicality. The open-concept common areas provide a versatile space for both everyday living and entertaining. Create culinary delights in the modern kitchen or relax in the comfort of the expansive living area, where every element of this home is tailored to enrich your lifestyle.
Floorplan Details
Square Footage
2085Bedrooms
4Living Rooms
2Den
1Bathrooms
3Laundry Rooms
1Exterior Dimensions
32' x 68'
