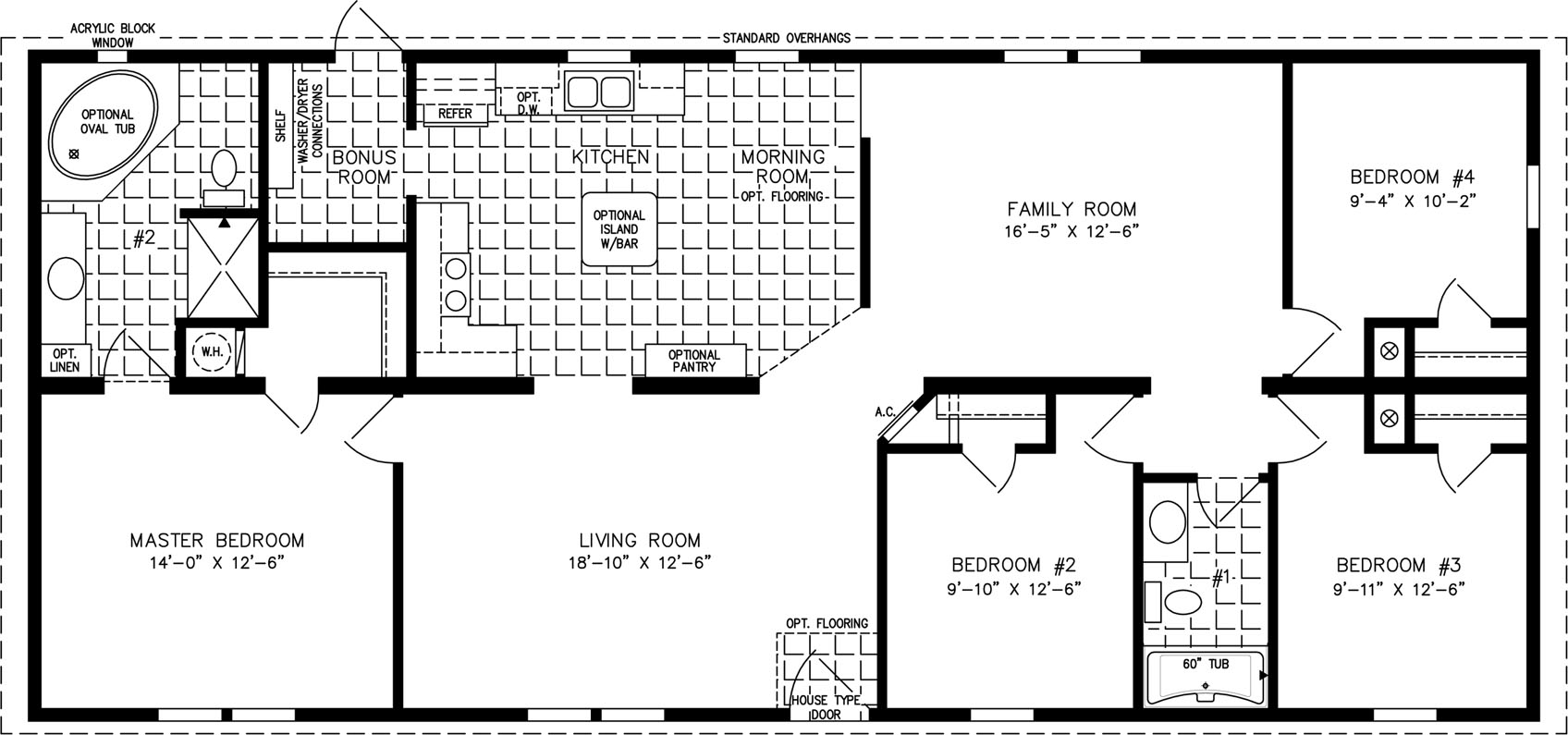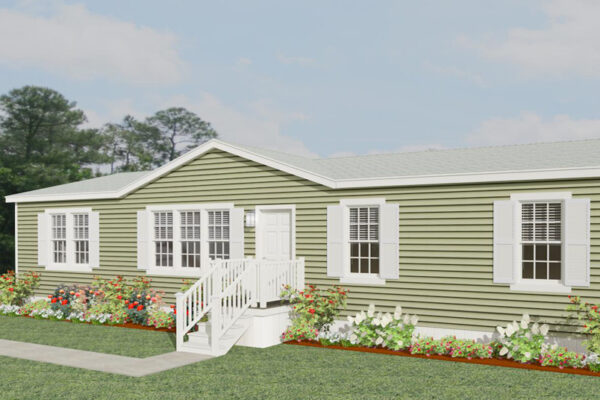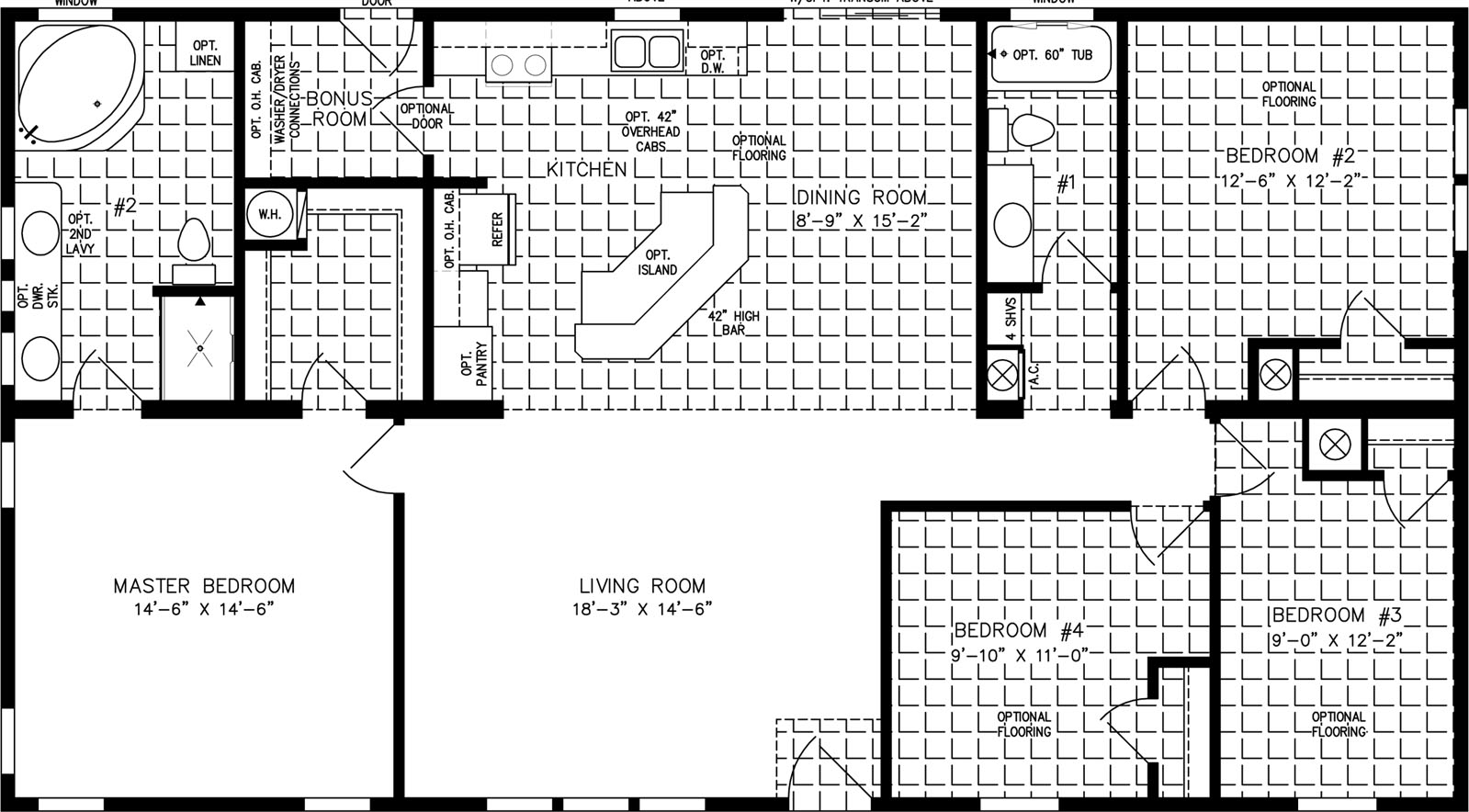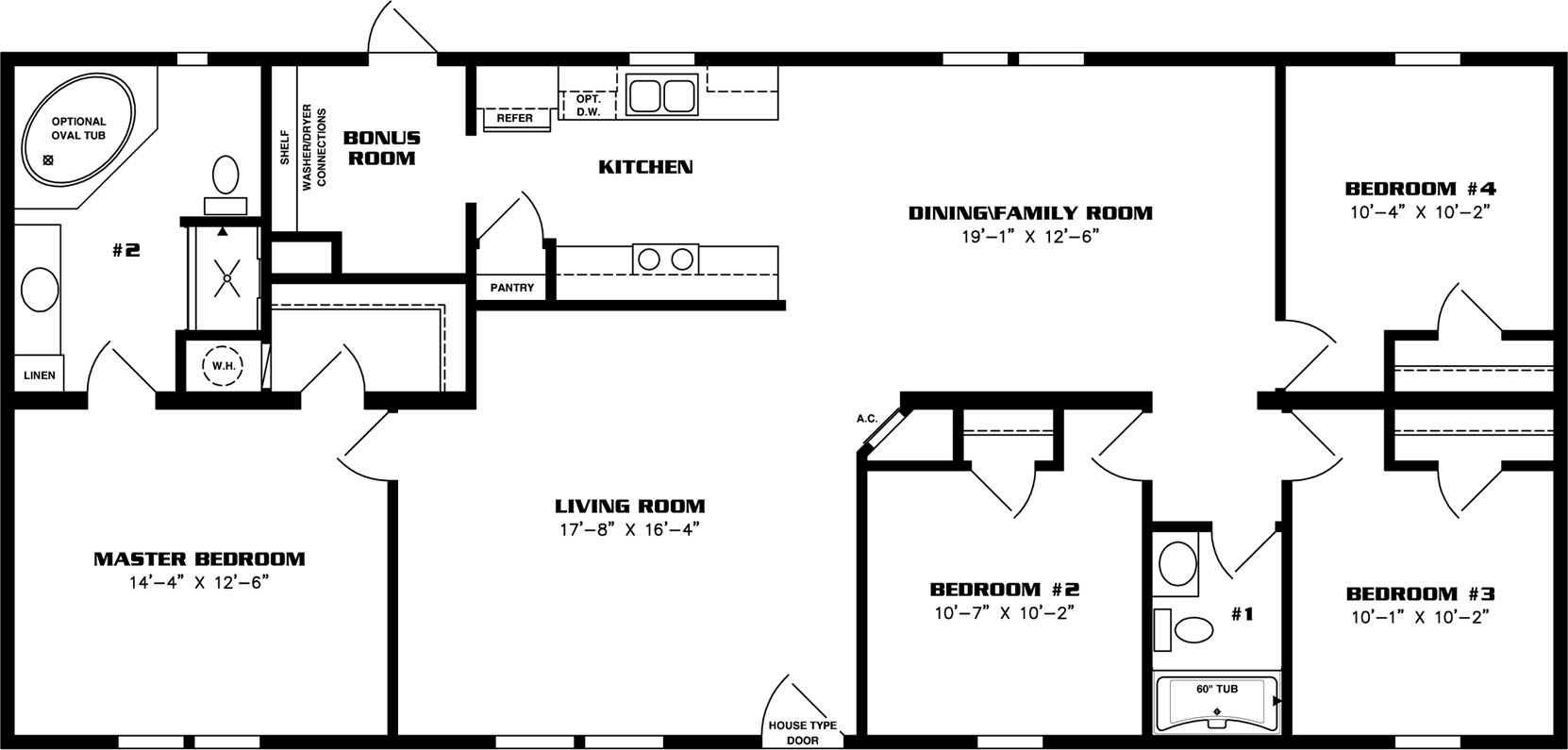IMP-46013B,
The Imperial



1600
Sq. ft.
4
Bedrooms
2
Bathrooms
28' x 60'
Exterior Dimensions
About This Floorplan
Overview
Ideal for hosting family gatherings and entertaining, the IMP-46013B double wide modular home offers owners 1,600 square feet of thoughtfully designed space. The home includes four total bedrooms and two full baths, as well as a family room, living room, and kitchen with a cozy morning room. The master bedroom features an ensuite bath with optional oval tub, as well as a spacious walk-in closet.
Floorplan Details
Square Footage
1600Bedrooms
4Living Rooms
2Bathrooms
2Laundry Rooms
1Exterior Dimensions
28' x 60'

