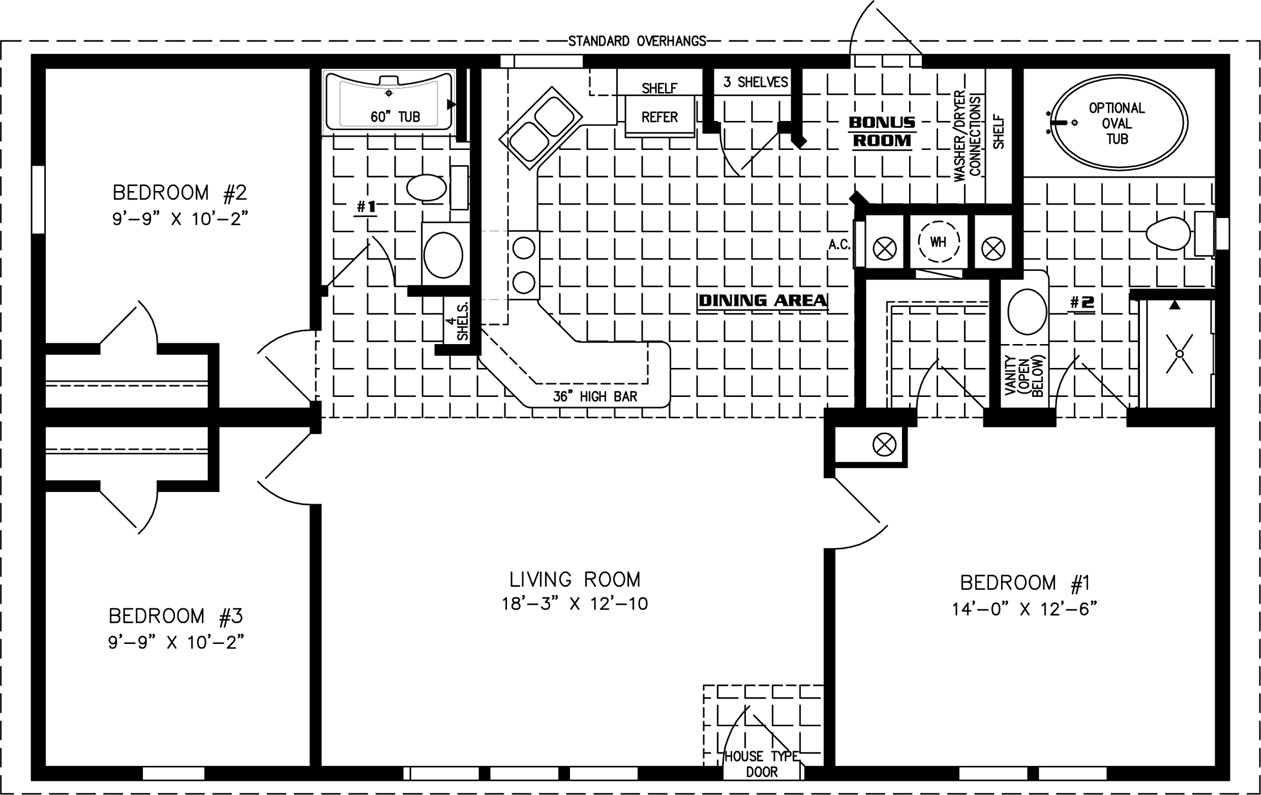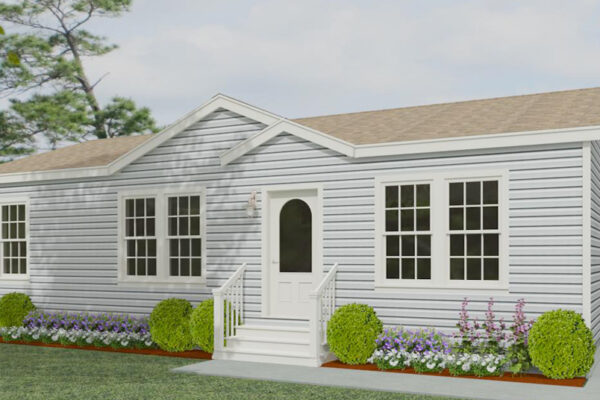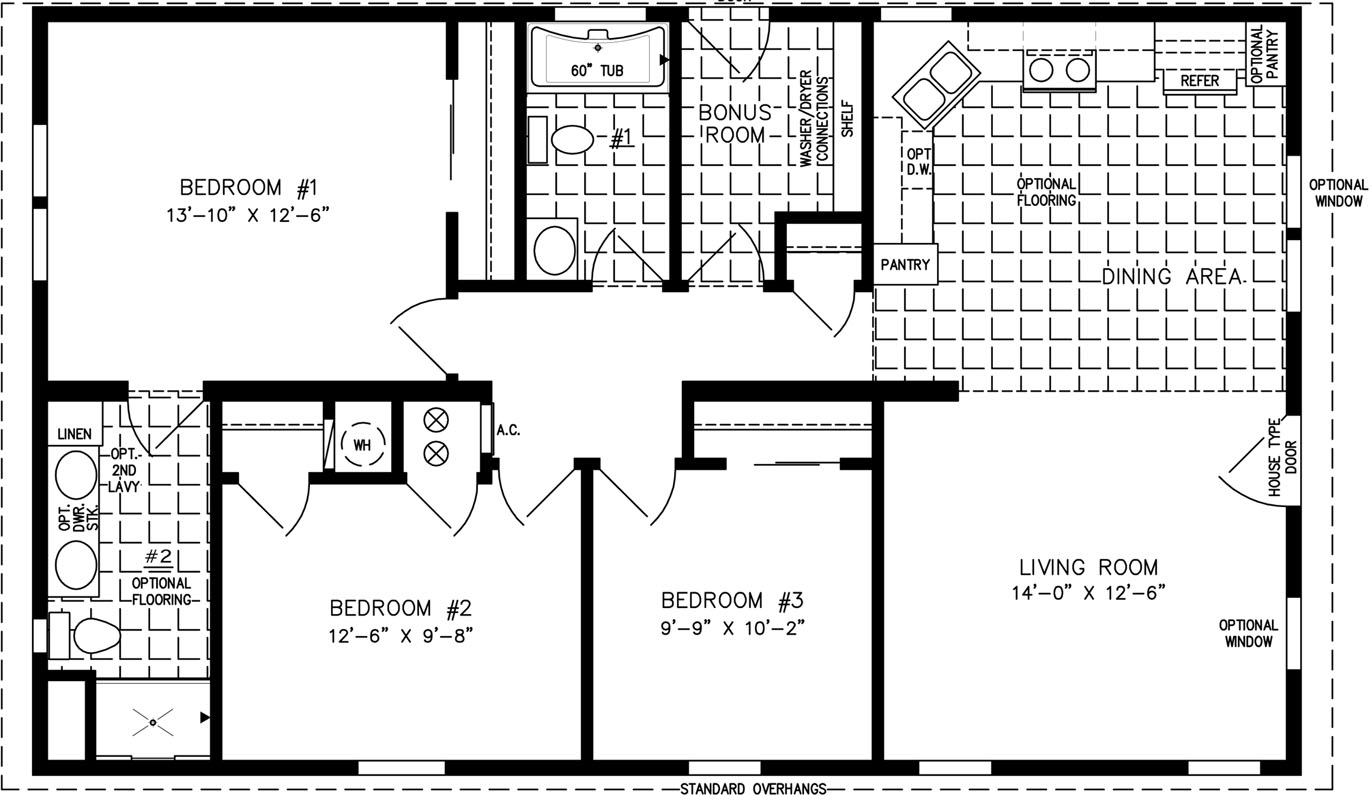IMLT-4449B,
The Imperial Limited



1174
Sq. ft.
3
Bedrooms
2
Bathrooms
28' x 44'
Exterior Dimensions
About This Floorplan
Overview
The undeniable focal point of our IMLT-4449B double wide manufactured home is its expansive living room, which flows uninterrupted into the dining and kitchen spaces. A 36” high bar helps establish a slight boundary between areas, and serves as both additional kitchen counter space and extra seating for entertainment. Built-in cabinets with optional upgrades help this smaller model keep the luxury feel, and maximize storage space for the owner.
Floorplan Details
Square Footage
1174Bedrooms
3Living Rooms
1Bathrooms
2Laundry Rooms
1Exterior Dimensions
28' x 44'

