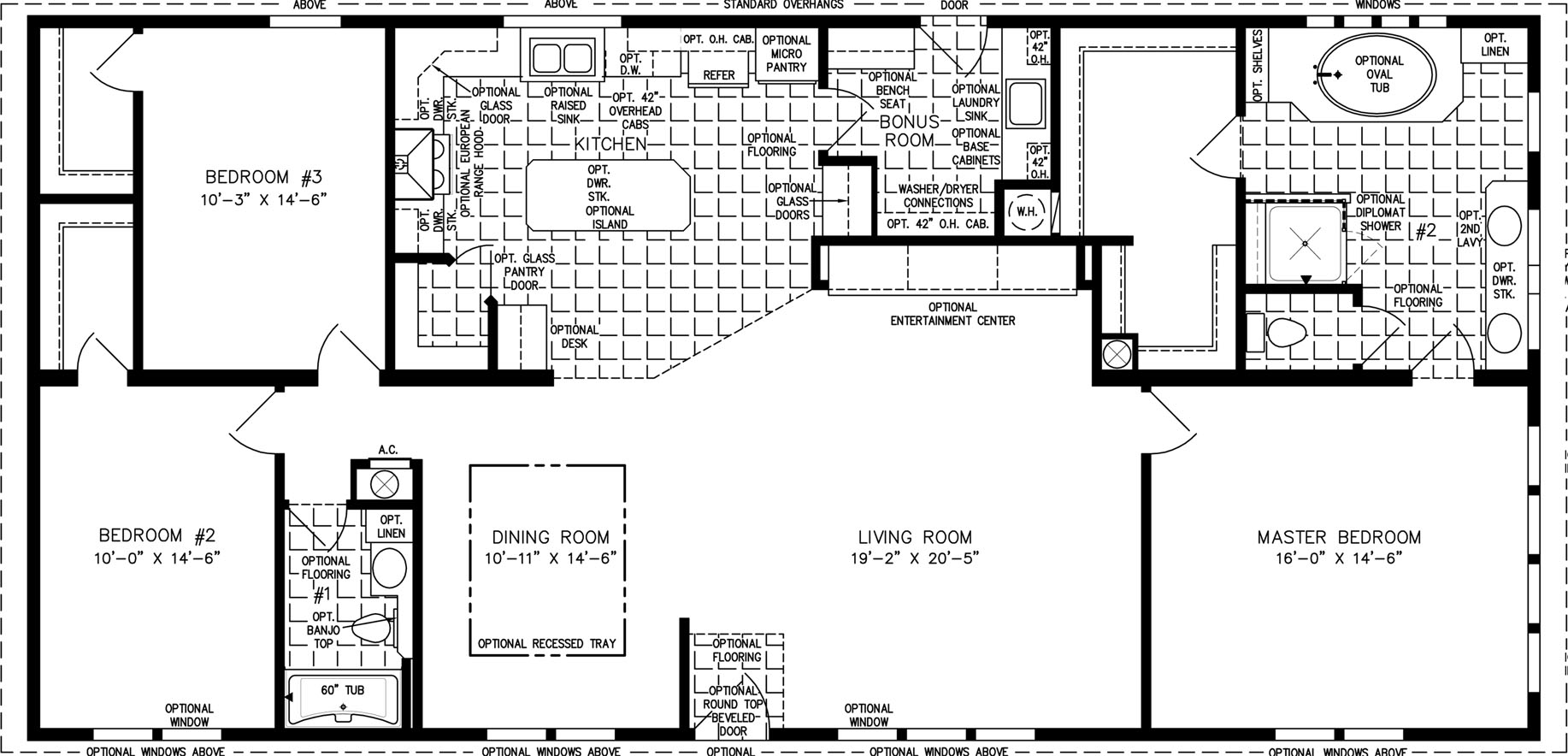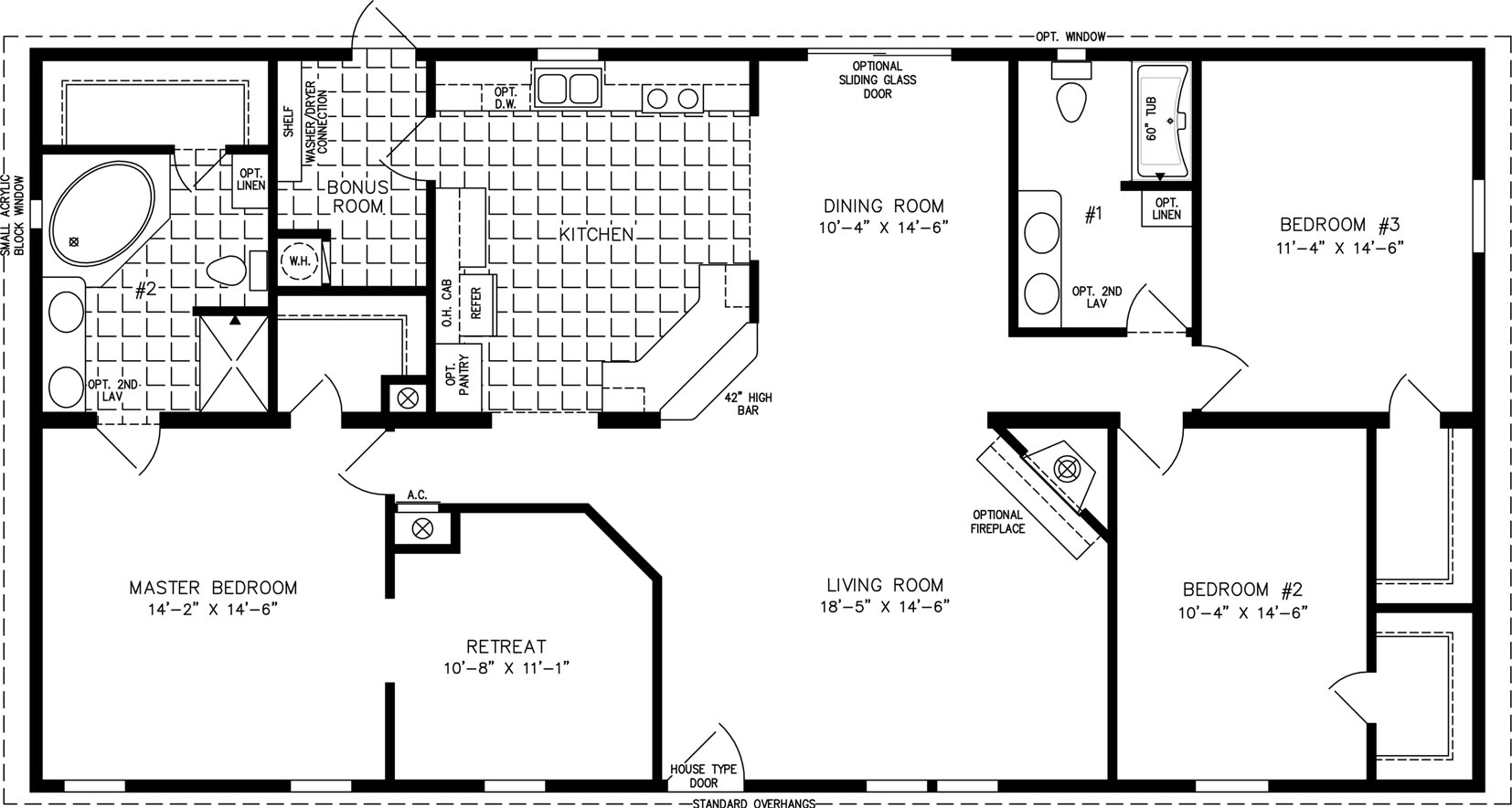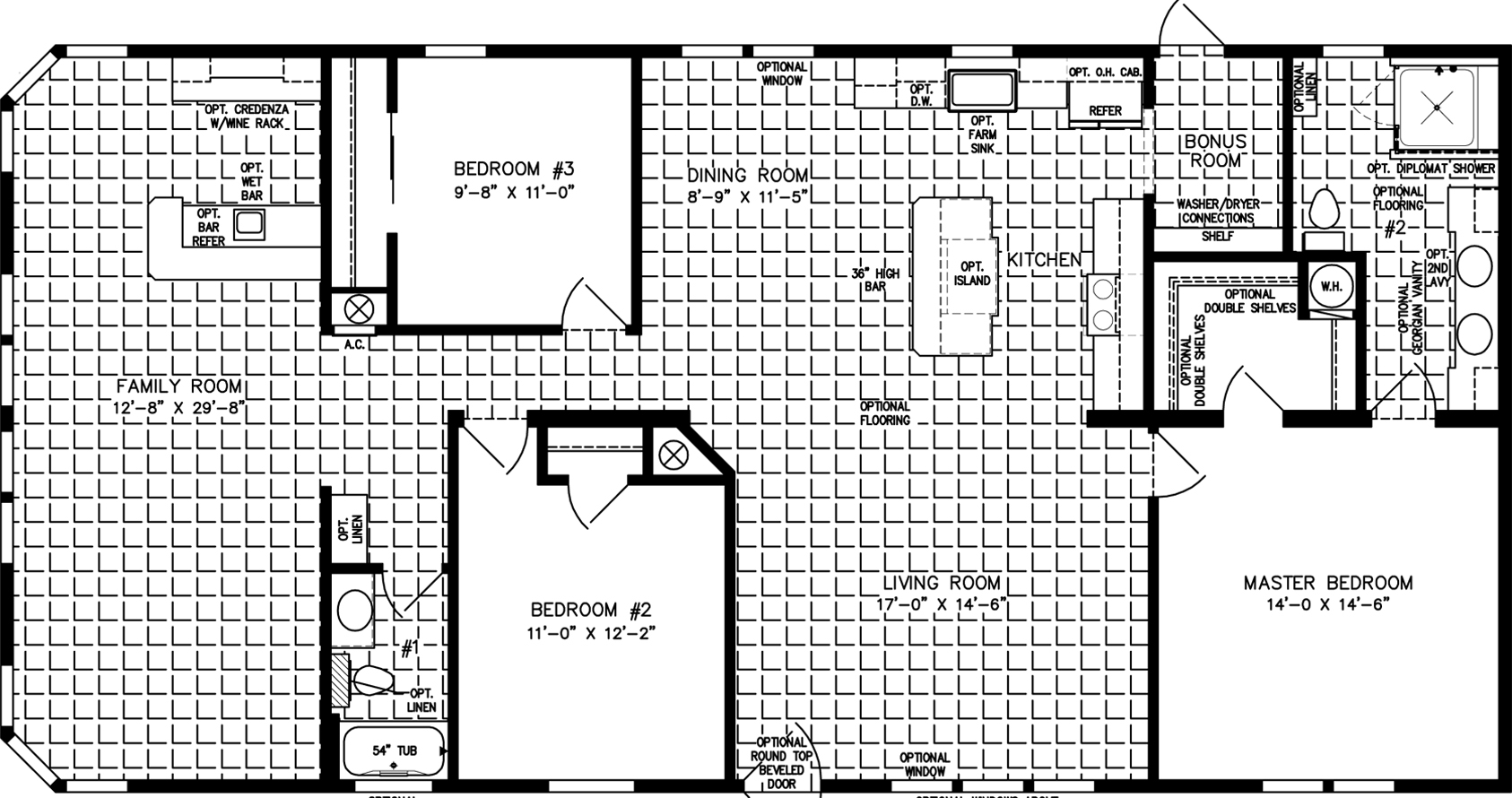IMLT-5601W,
The Imperial Limited
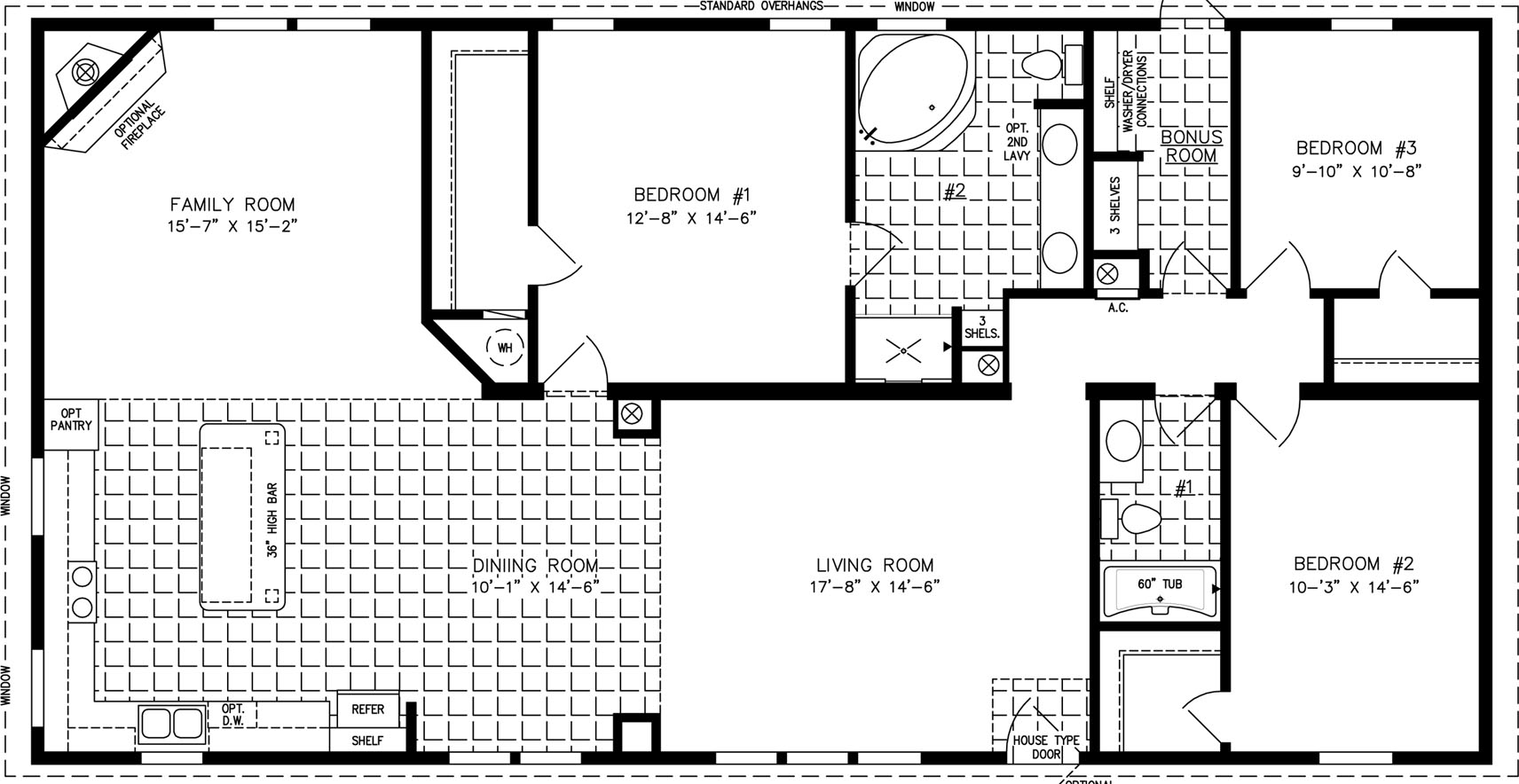
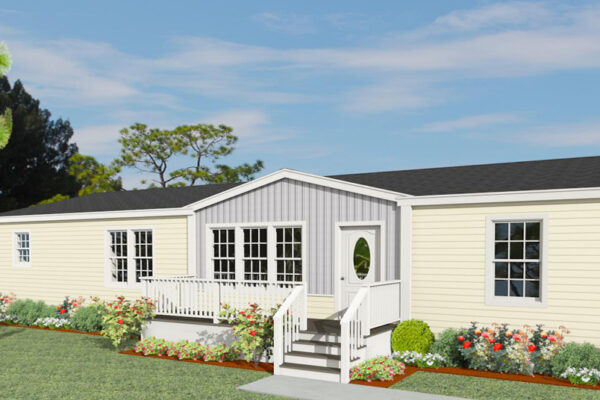

1840
Sq. ft.
3
Bedrooms
2
Bathrooms
32' x 60'
Exterior Dimensions
About This Floorplan
Overview
The open-concept floor plan of the IMLT-5601W double wide manufactured home creates an entertainment space that’s inviting and spacious, eliminating barriers between the family, dining, and living rooms. Upgrades like an optional fireplace and additional cabinet space help give this home a luxury feel, while its three bedrooms and two full baths create plenty of room for your day-to-day needs. Owners will also appreciate the charming front porch, which creates extra curb appeal.
Floorplan Details
Square Footage
1840Bedrooms
3Living Rooms
2Bathrooms
2Laundry Rooms
1Exterior Dimensions
32' x 60'
