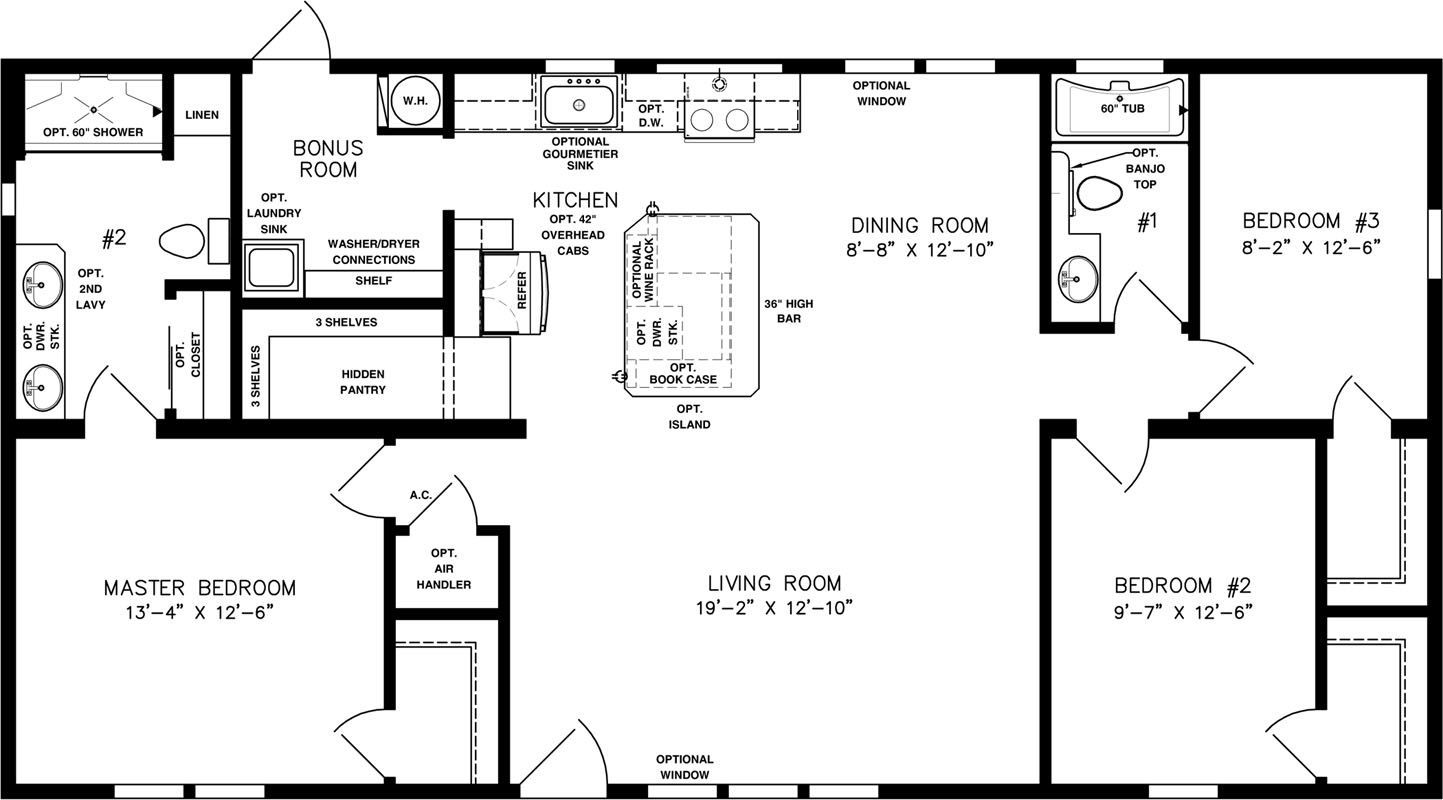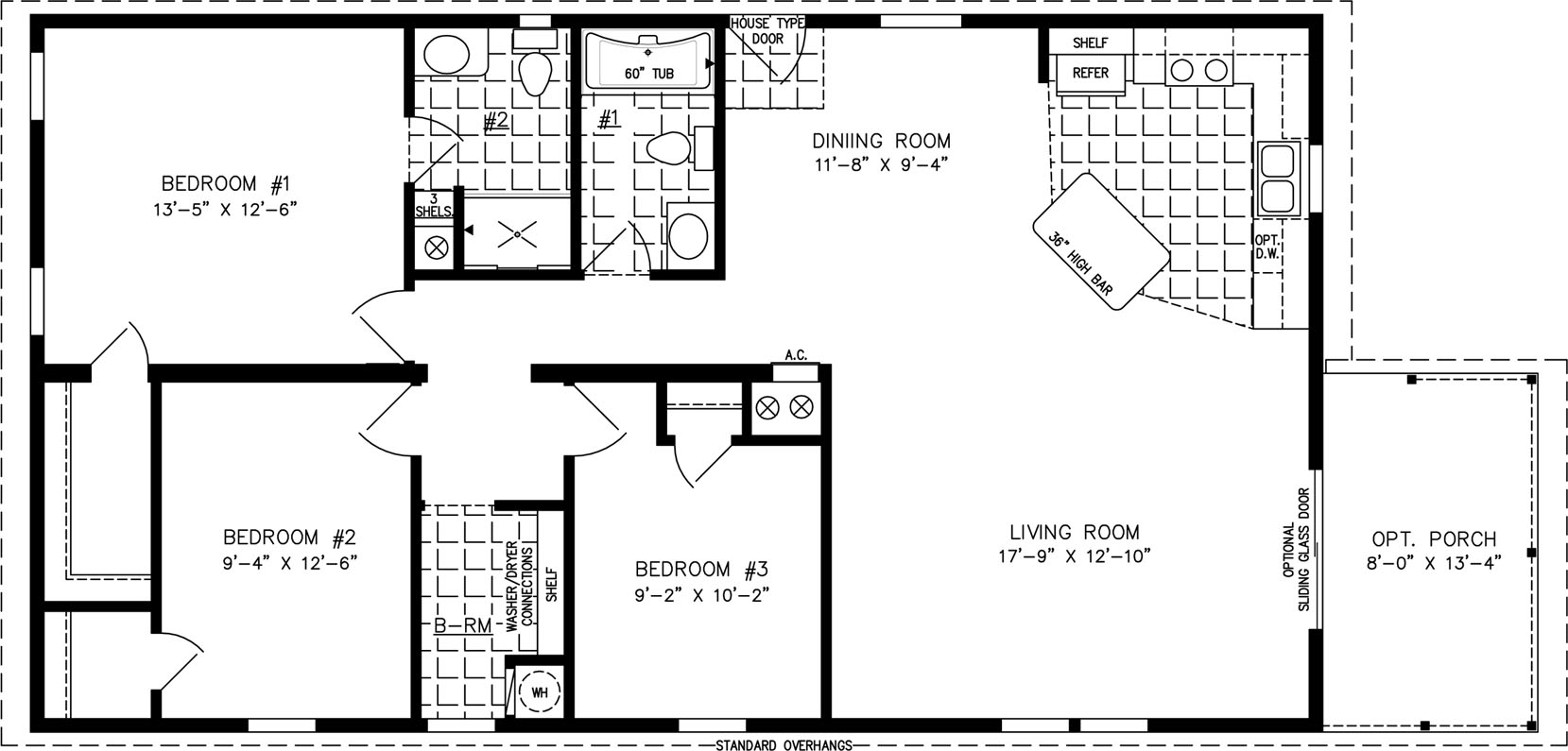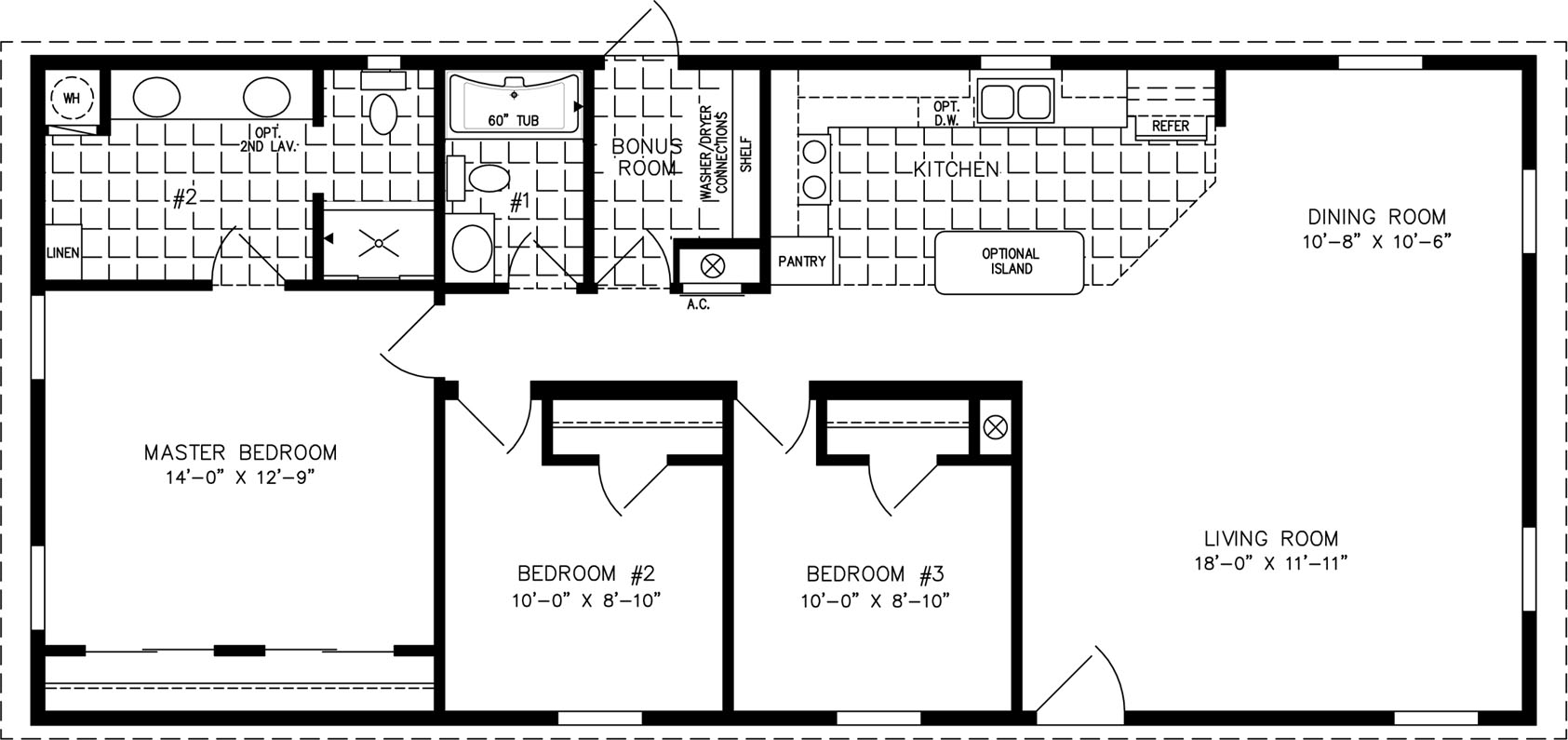IMP-45212A,
The Imperial
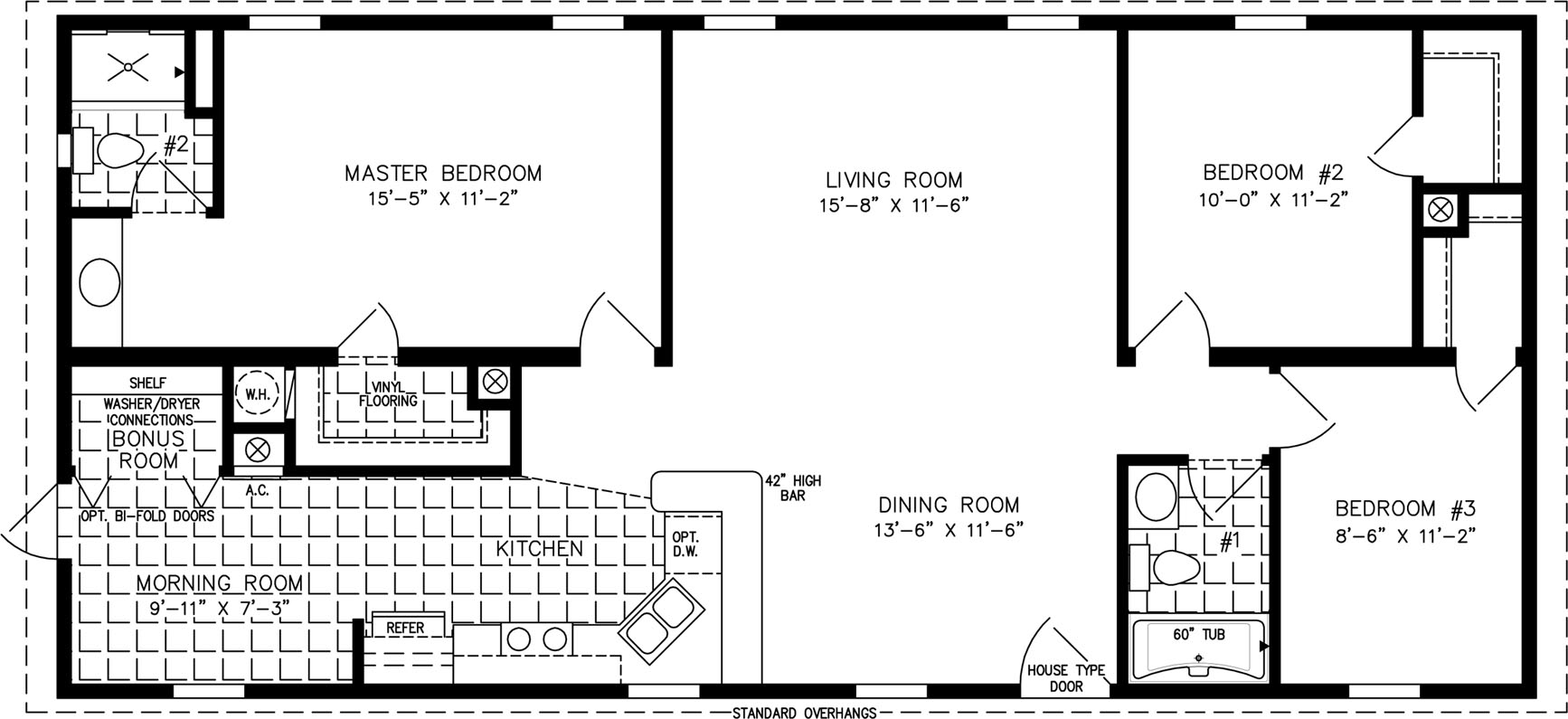
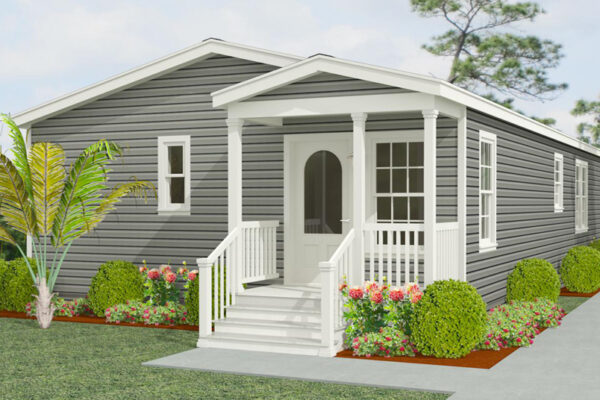

Sq. ft.
Bedrooms
Bathrooms
Exterior Dimensions
About This Floorplan
Overview
Featuring an idyllic morning room and plenty of space for entertainment, our IMP-45212A model is a double wide manufactured home with no shortage of desirable perks. A small set of stairs and charming covered entryway provides a welcome sight for guests and owners alike. The master bedroom, which clocks in at 15’ 5” x 11’ 2” offers plenty of space for owners to unwind, and includes a smaller ensuite bathroom for convenience. Two additional bedrooms and a second full bath gives this model the advantage of being well-suited to a variety of needs.
Floorplan Details
Square Footage
1248Bedrooms
3Living Rooms
1Bathrooms
2Laundry Rooms
1Exterior Dimensions
28' x 52'
