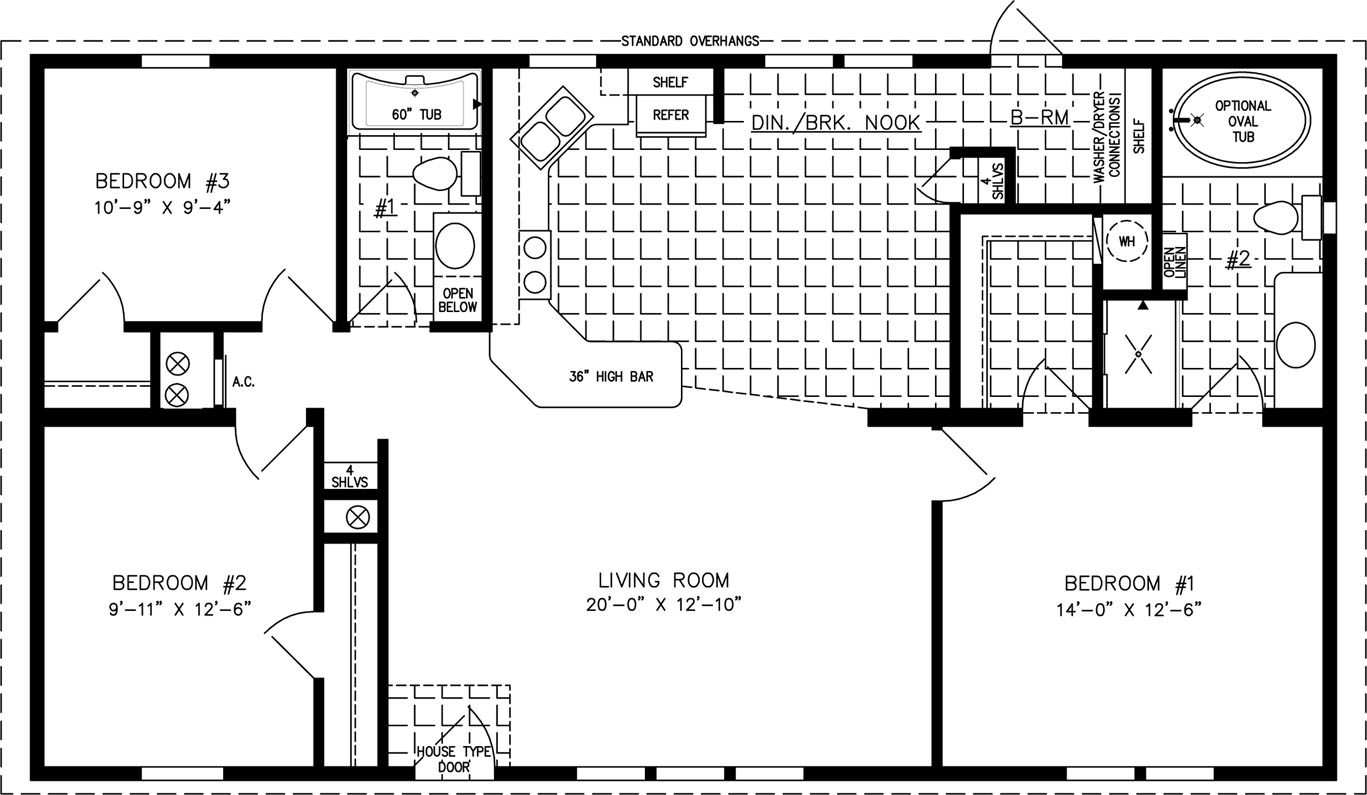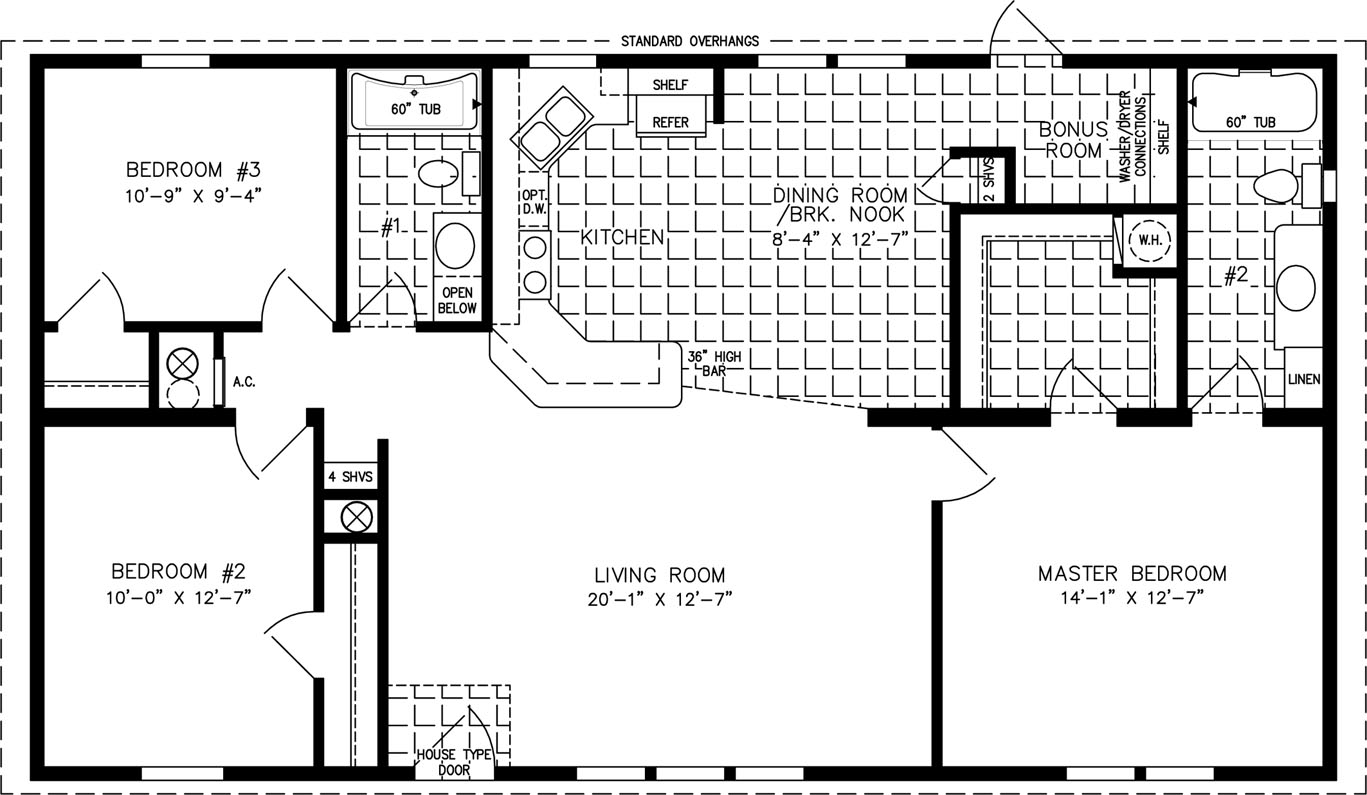IMP-45213B-39220,
The Imperial
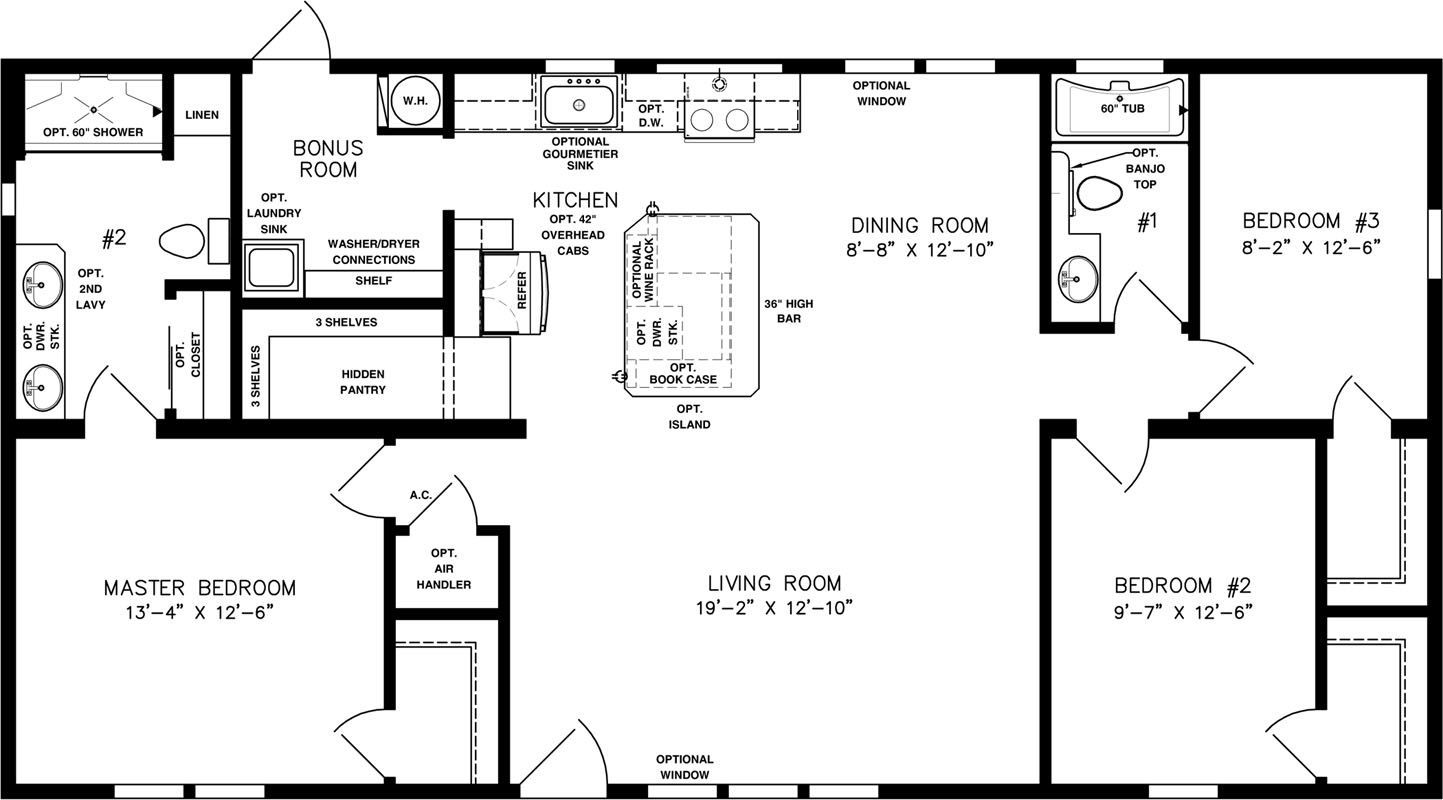
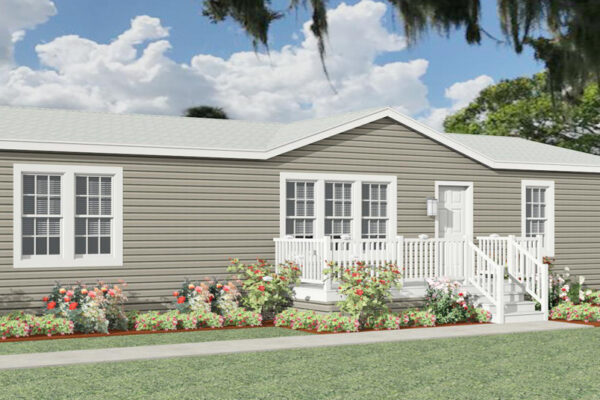
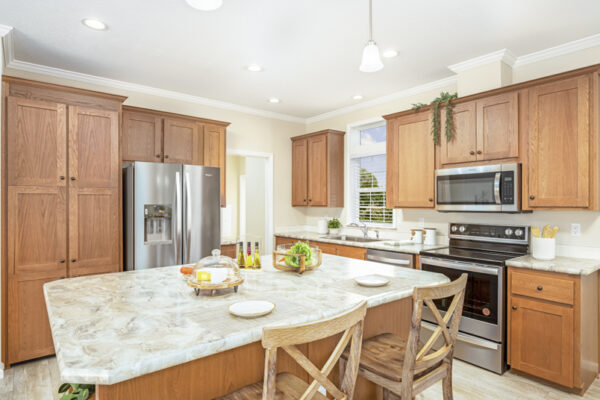
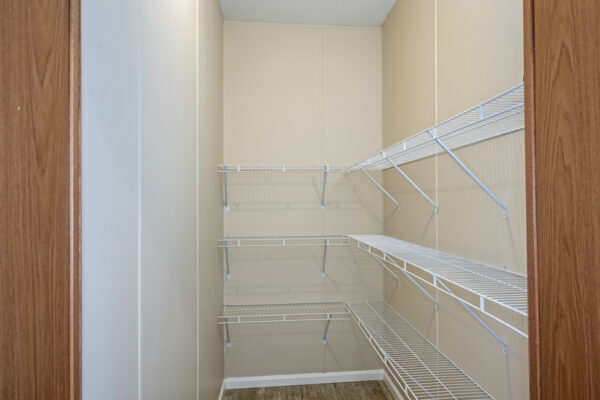
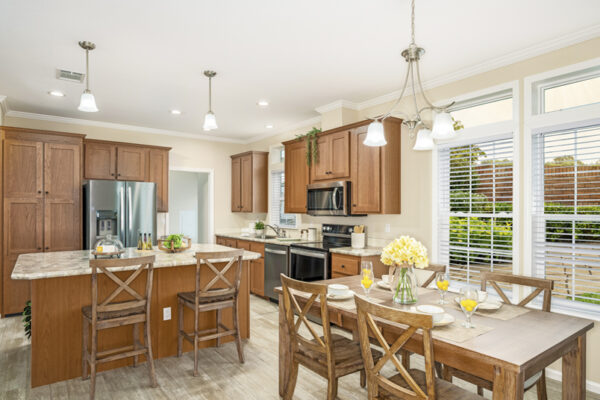
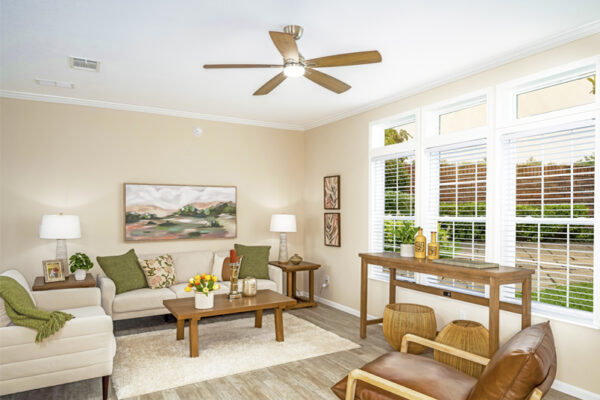
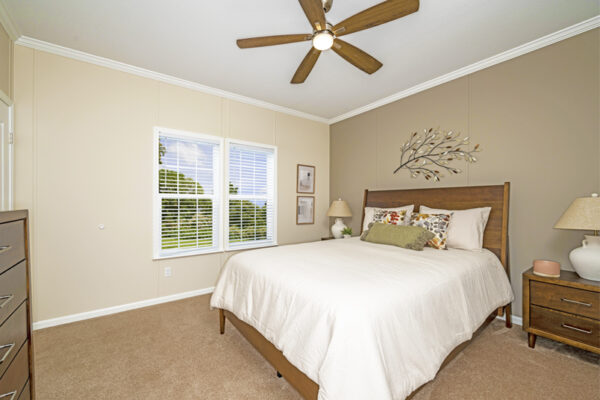
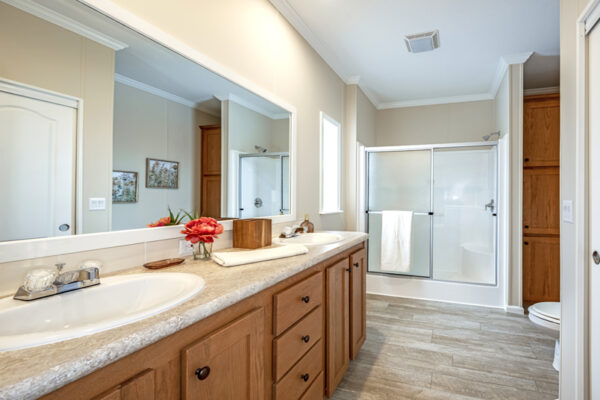
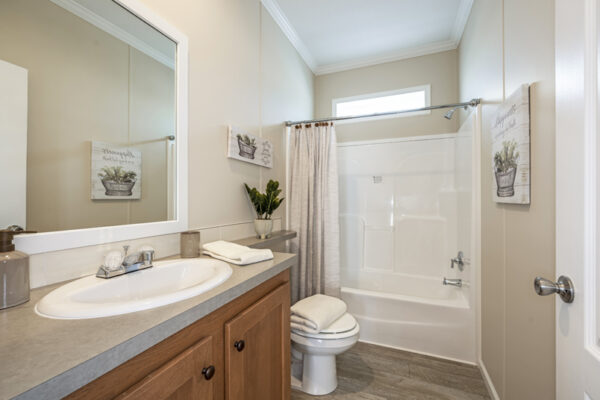
1387
Sq. ft.
3
Bedrooms
2
Bathrooms
28' X 52'
Exterior Dimensions
About This Floorplan
Overview
The biggest attraction is the spacious walk-in pantry, along with optional luxury upgrades like chic flooring, built-in book cases, and farm sinks, our Imperial IMP-45213B-39220 double wide modular home can be customized to your lifestyle and unique aesthetics. This floor plan’s executive master bedroom includes an ensuite bath and walk-in closet, ideally positioned for optimal privacy. On the opposite end of the home, two bedrooms and an additional full bath give ample space for any potential guests.
Floorplan Details
Square Footage
1387Bedrooms
3Living Rooms
1Bathrooms
2Laundry Rooms
1Exterior Dimensions
28' X 52'
