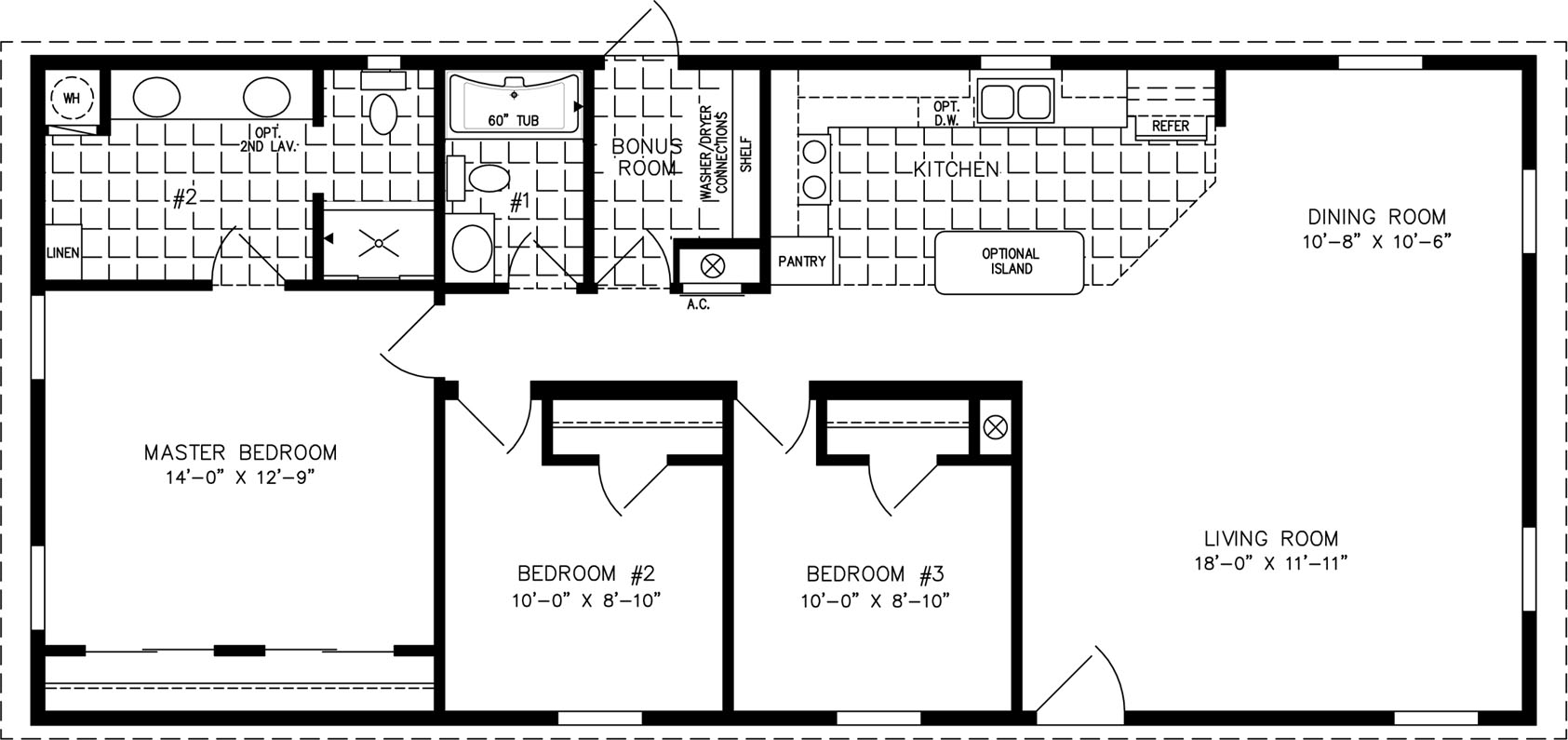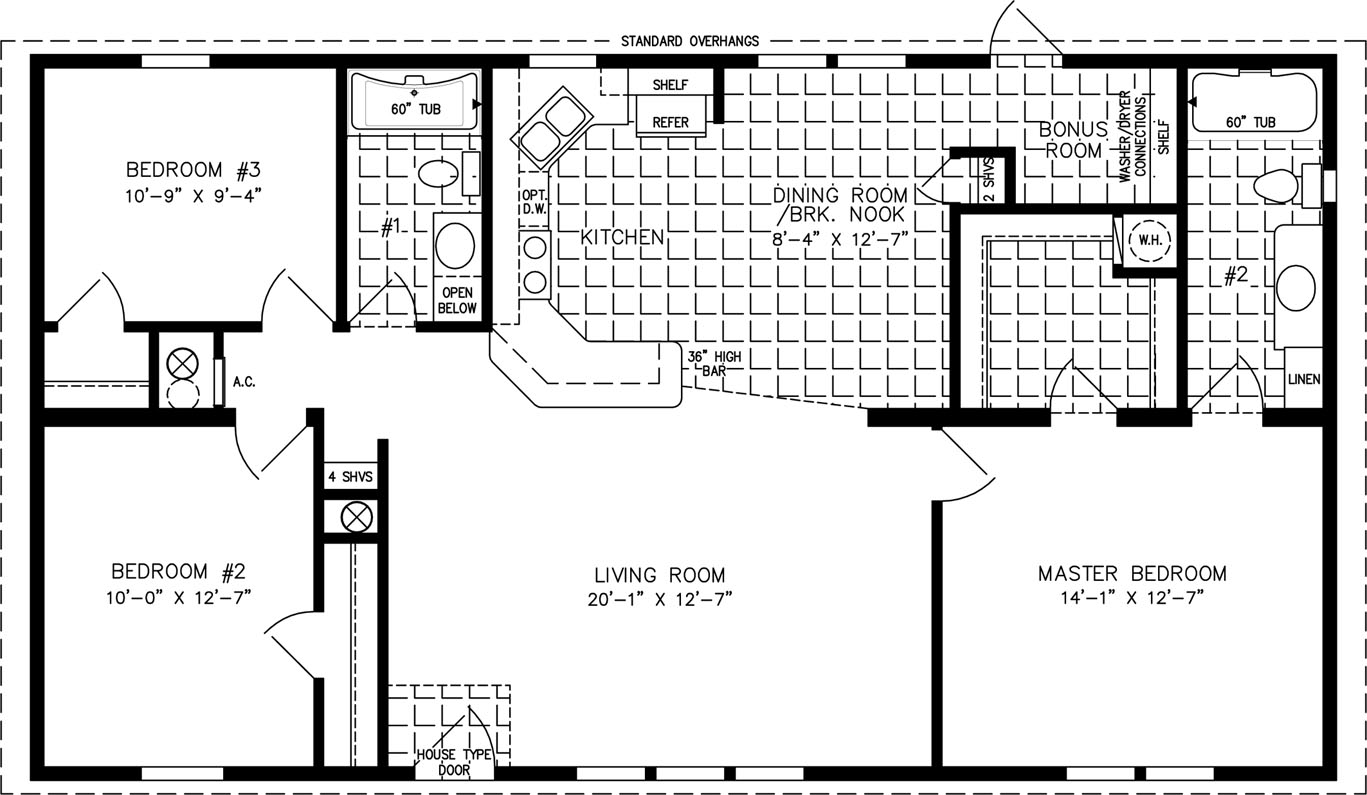IMP-45216B-36271,
The Imperial
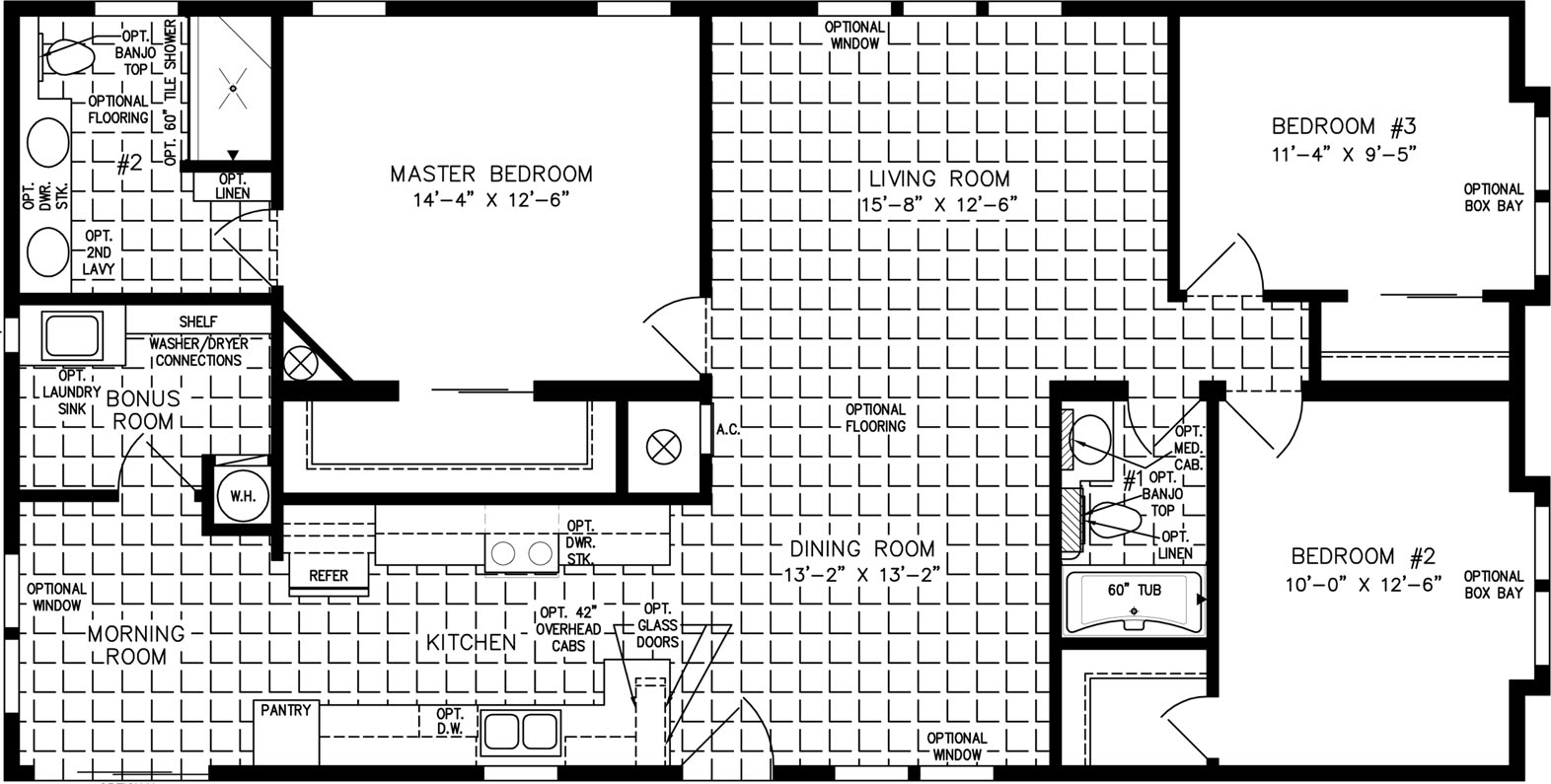
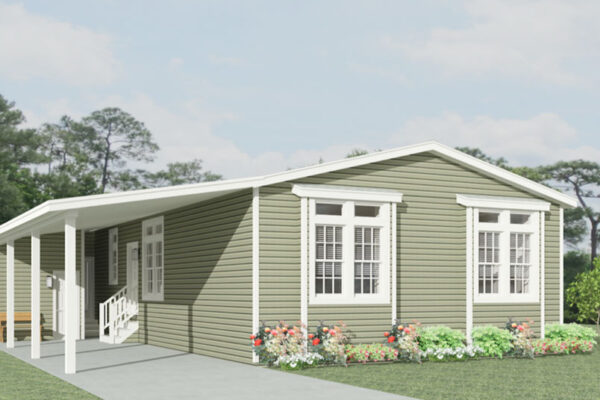
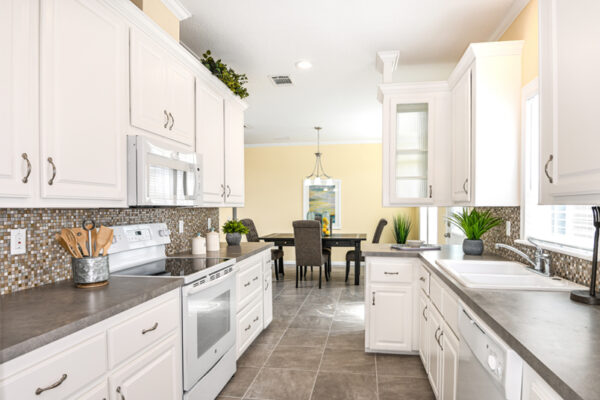
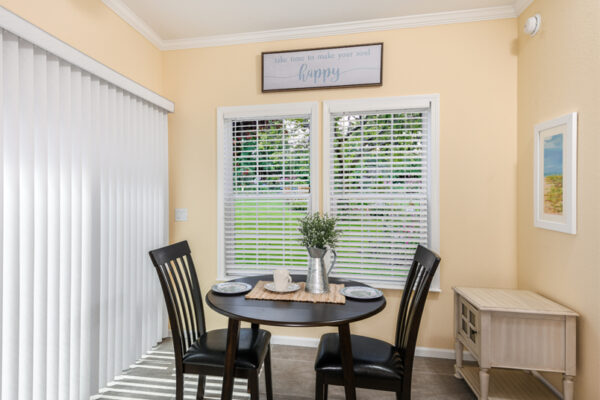
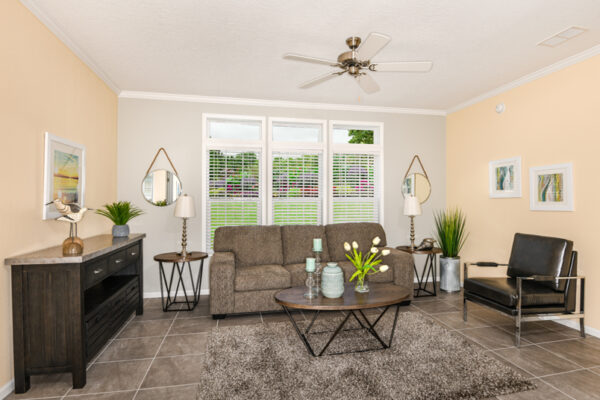
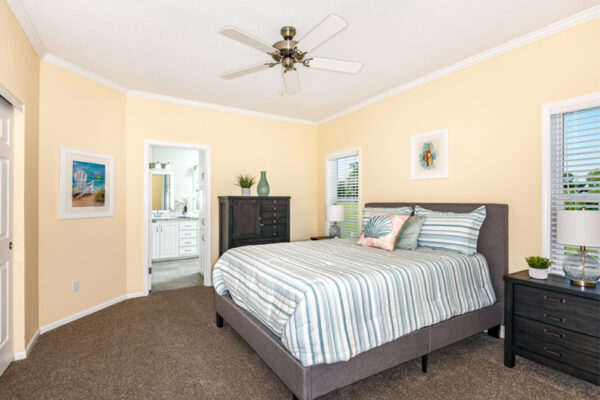
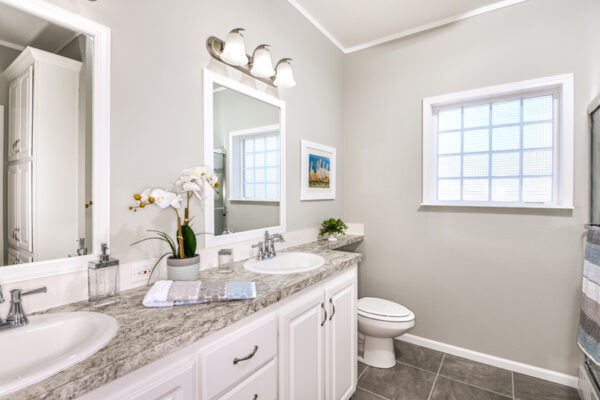
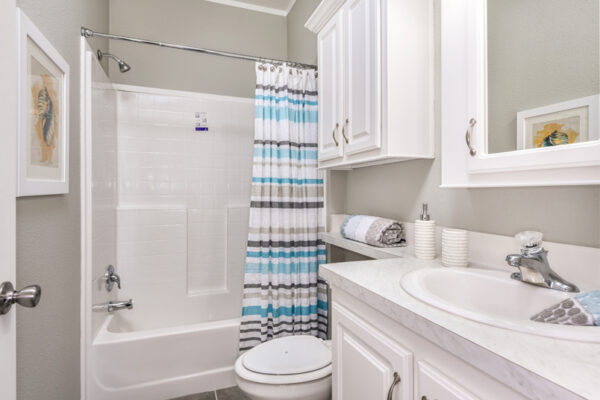
1387
Sq. ft.
3
Bedrooms
2
Bathrooms
28' X 52'
Exterior Dimensions
About This Floorplan
Overview
One of the most appealing facets of the IMP-45216B-36271 model is its gracious morning room, tucked in the corner between the home’s kitchen and bonus laundry room. An optional add-on window and sliding glass doors give owners the opportunity to maximize natural light and create a space that fully merges indoor and outdoor living. Other desirable perks of this double wide manufactured home include a larger master bedroom with ensuite bath, as well as two additional bedrooms and a second full bath.
Floorplan Details
Square Footage
1387Bedrooms
3Living Rooms
1Bathrooms
2Laundry Rooms
1Exterior Dimensions
28' X 52'
