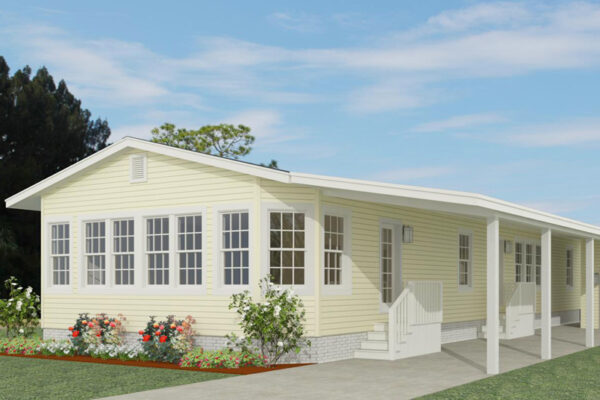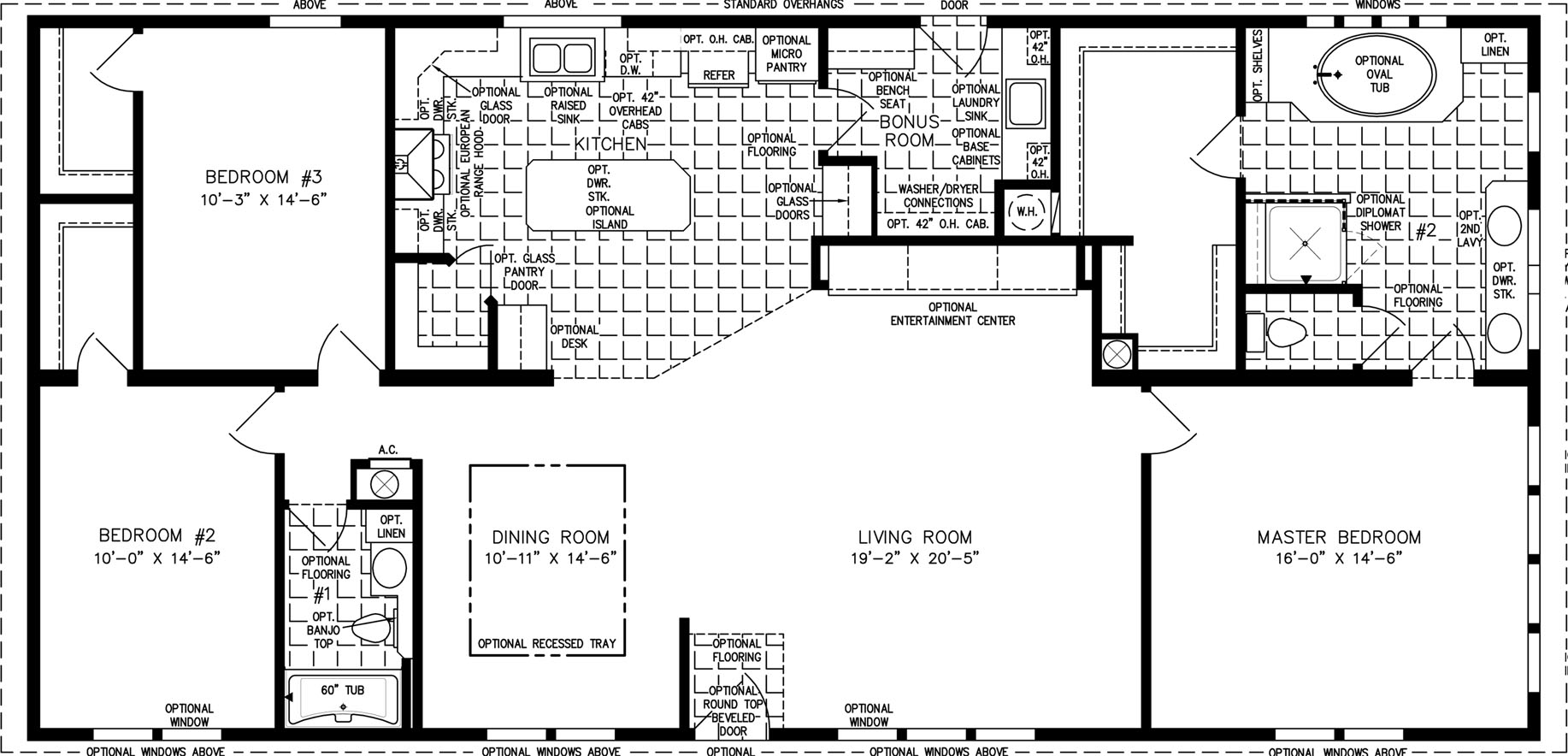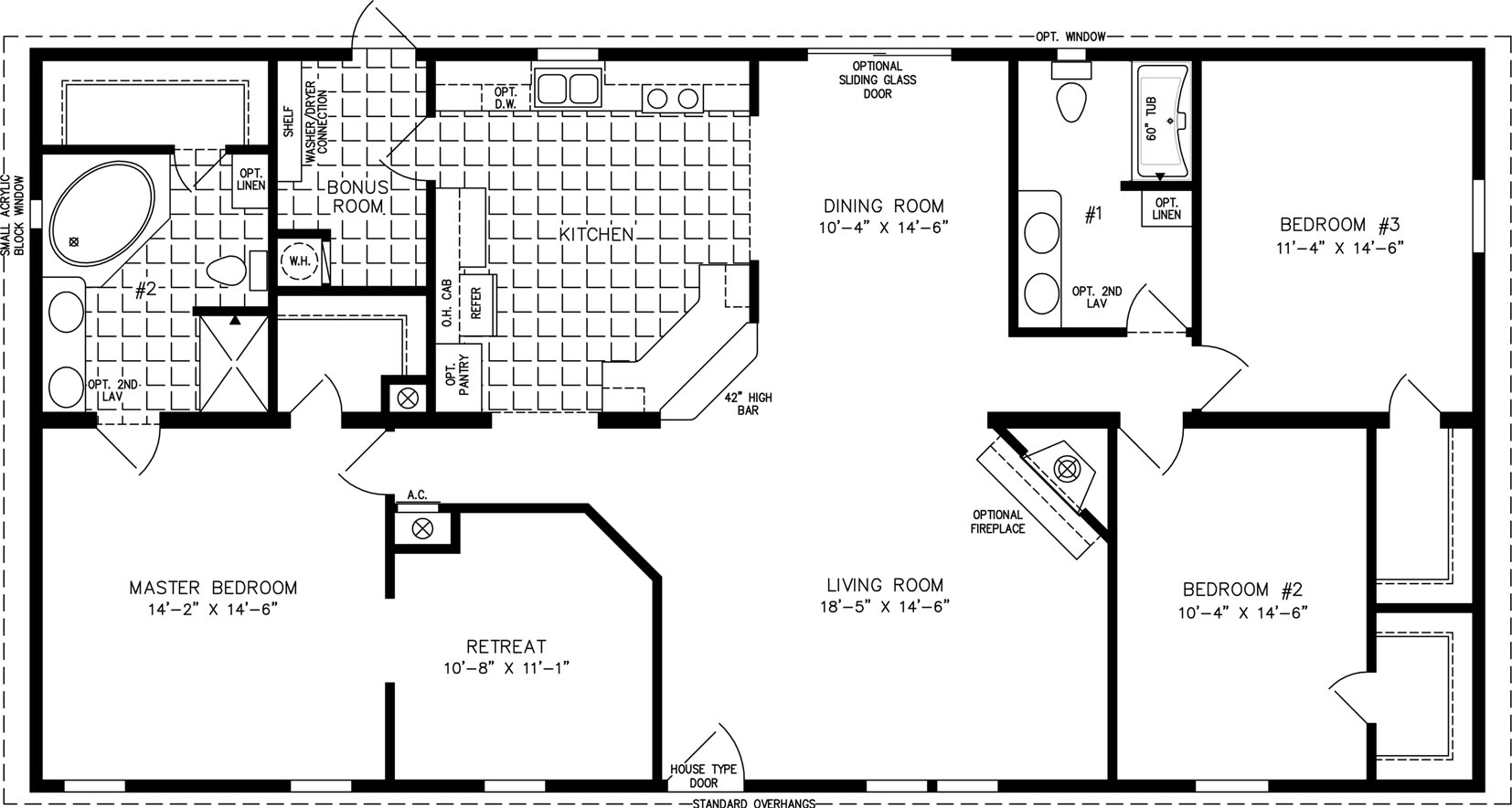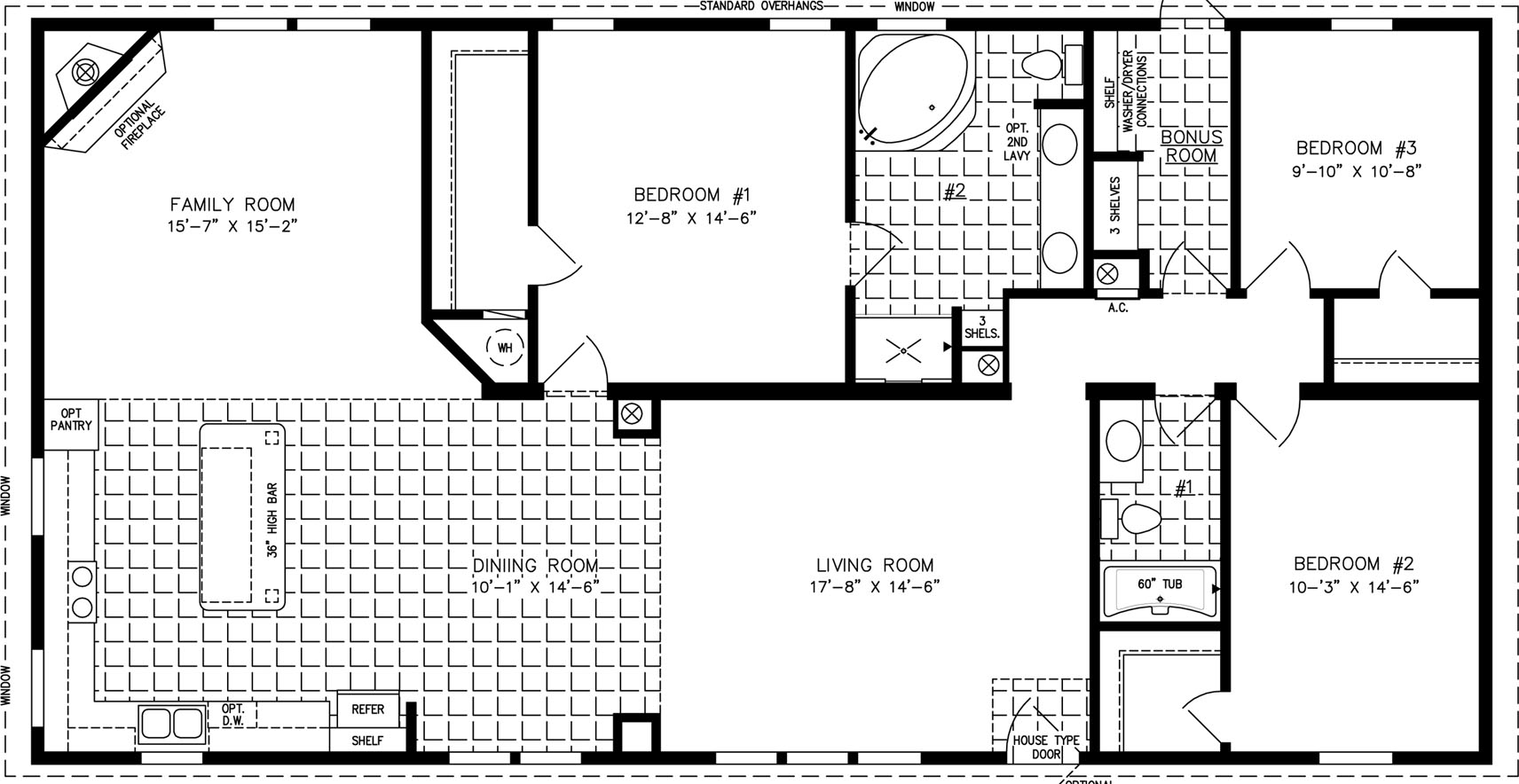Three Bedroom Manufactured Home Floor Plan | IMP-4623W-36264,
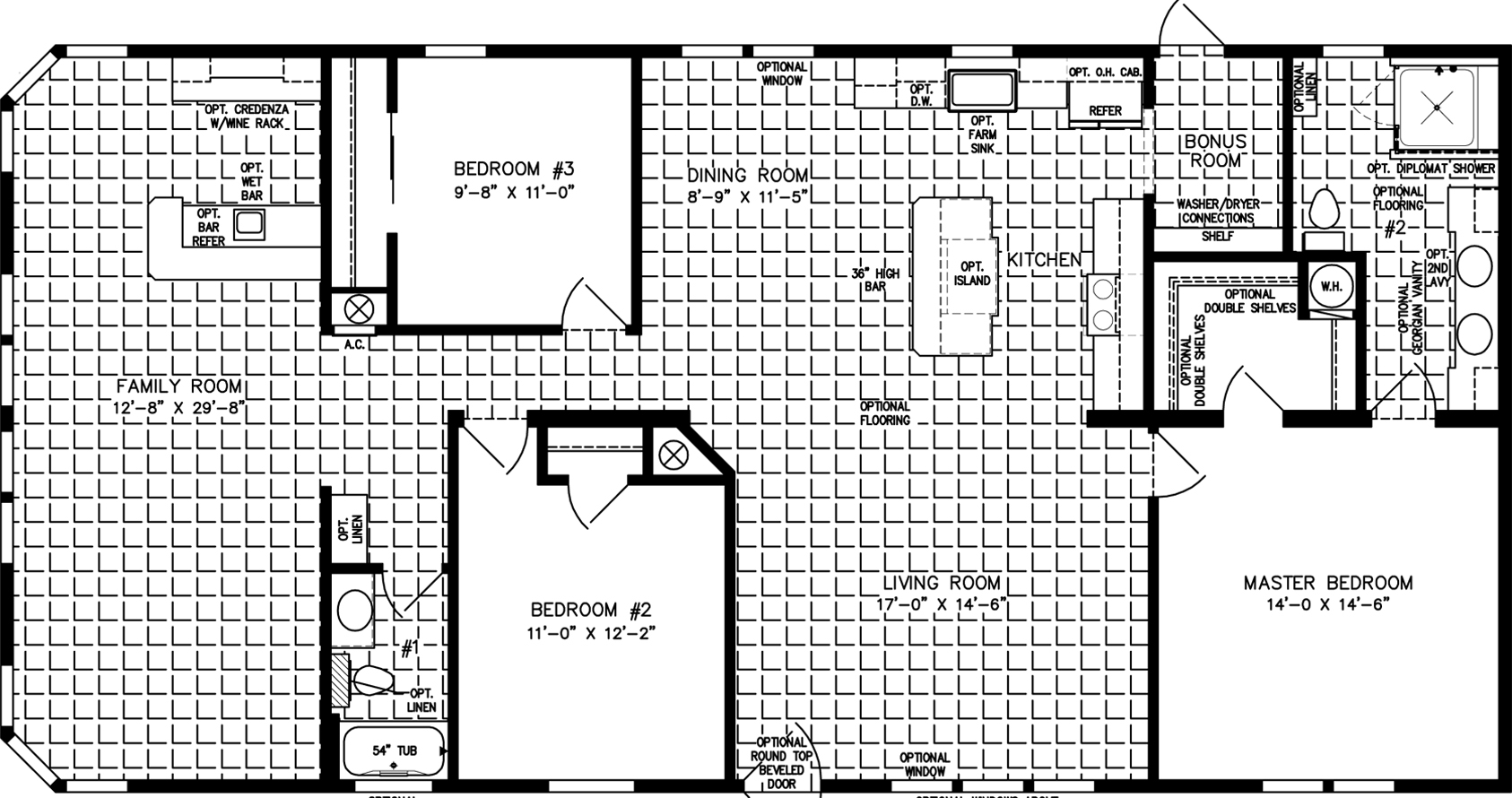
1901
Sq. ft.
3
Bedrooms
2
Bathrooms
32' X 62'
Exterior Dimensions
About This Floorplan
Overview
Step into the lavish elegance of the IMP-4623W-36264 triple-wide manufactured home, encompassing 1,901 square feet. Boasting three bedrooms and two bathrooms, this layout offers a harmonious blend of space and style. From the open-concept common areas to the master suite tranquility, every detail is meticulously crafted to enhance your daily living. Here, you can relish serene moments on your optional covered porch or create culinary delights in the gourmet kitchen, finding contentment where luxury meets functionality.
Floorplan Details
Square Footage
1901Bedrooms
3Living Rooms
2Bathrooms
2Laundry Rooms
1Exterior Dimensions
32' X 62'
