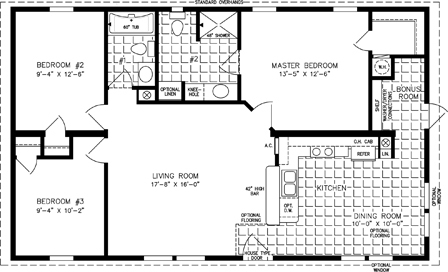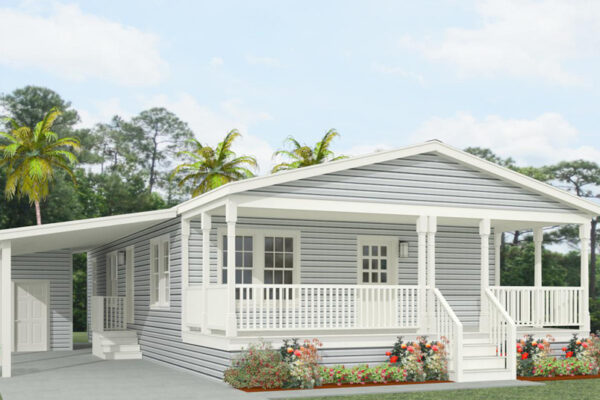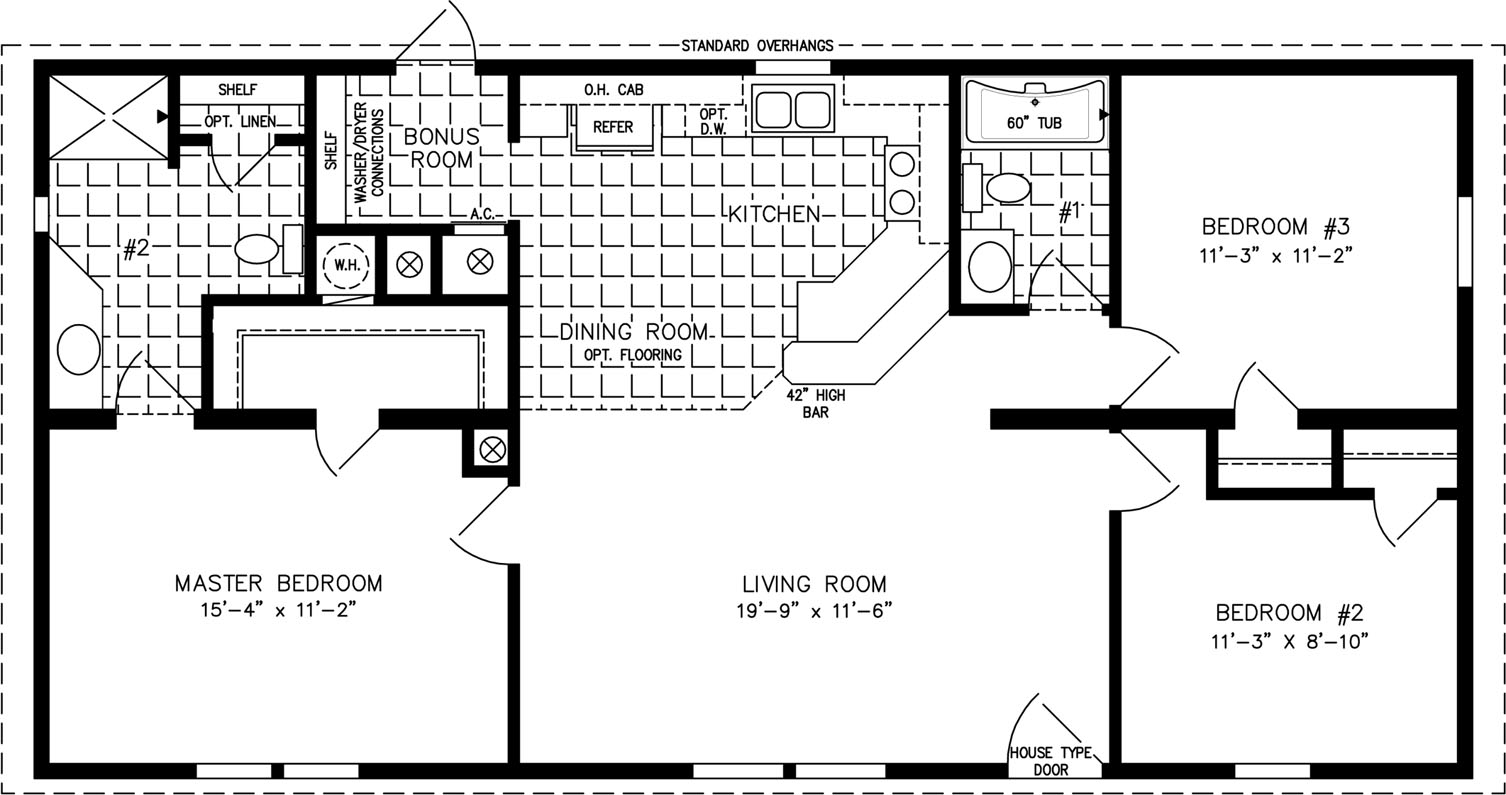TNR-4444B,
The TNR



1173
Sq. ft.
3
Bedrooms
2
Bathrooms
28' x 44'
Exterior Dimensions
About This Floorplan
Overview
At just over 1,170 square feet, our TNR-4444B double wide modular home offers owners three distinctive bedrooms, a spacious 17’ 8” x 16’ 0” living room, and a multitude of optional upgrades to create a luxury environment. The dual kitchen and dining room space creates a cozy environment for sharing meals, outfitted with a 42” high bar adjacent to the living room for additional seating.
Floorplan Details
Square Footage
1173Bedrooms
3Living Rooms
1Bathrooms
2Laundry Rooms
1Exterior Dimensions
28' x 44'

