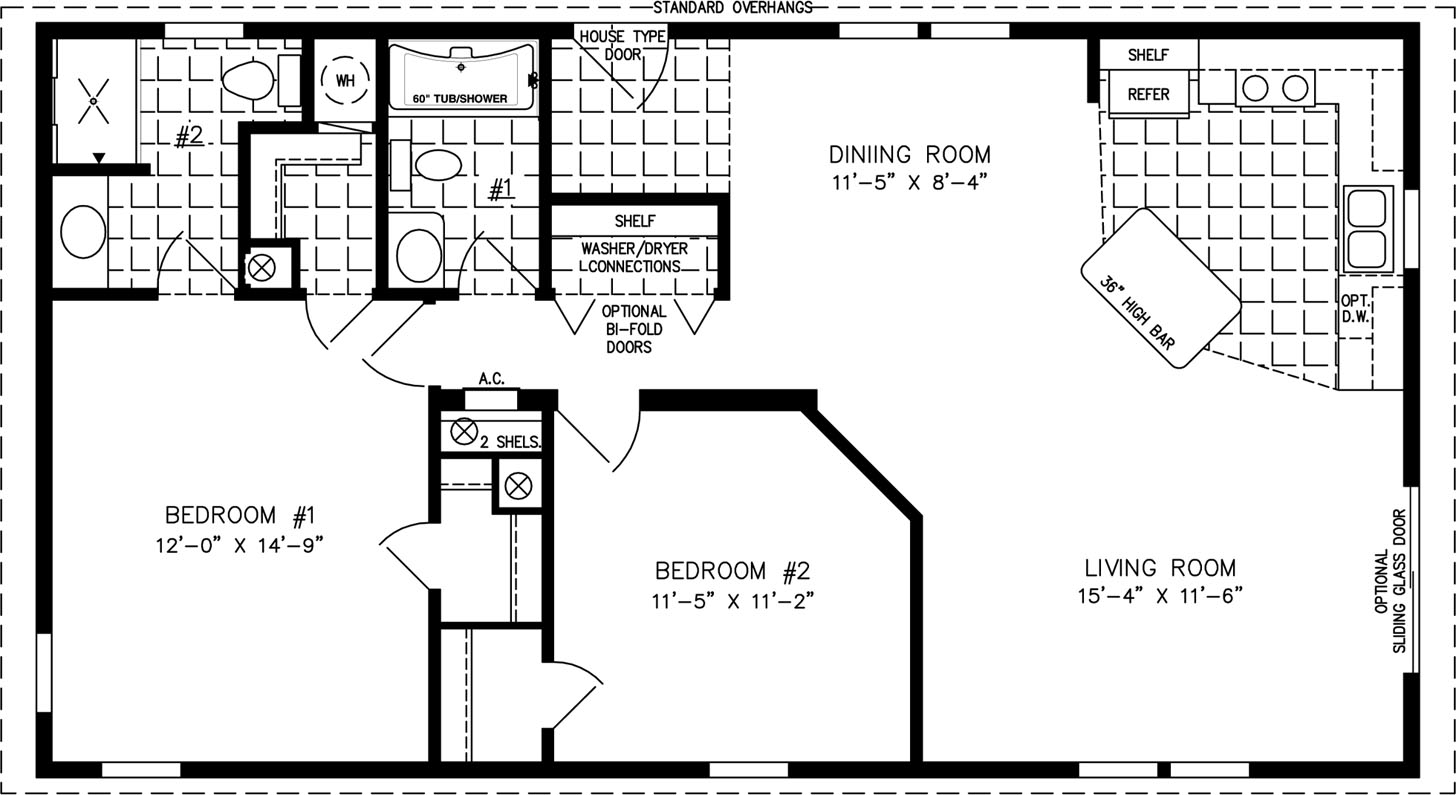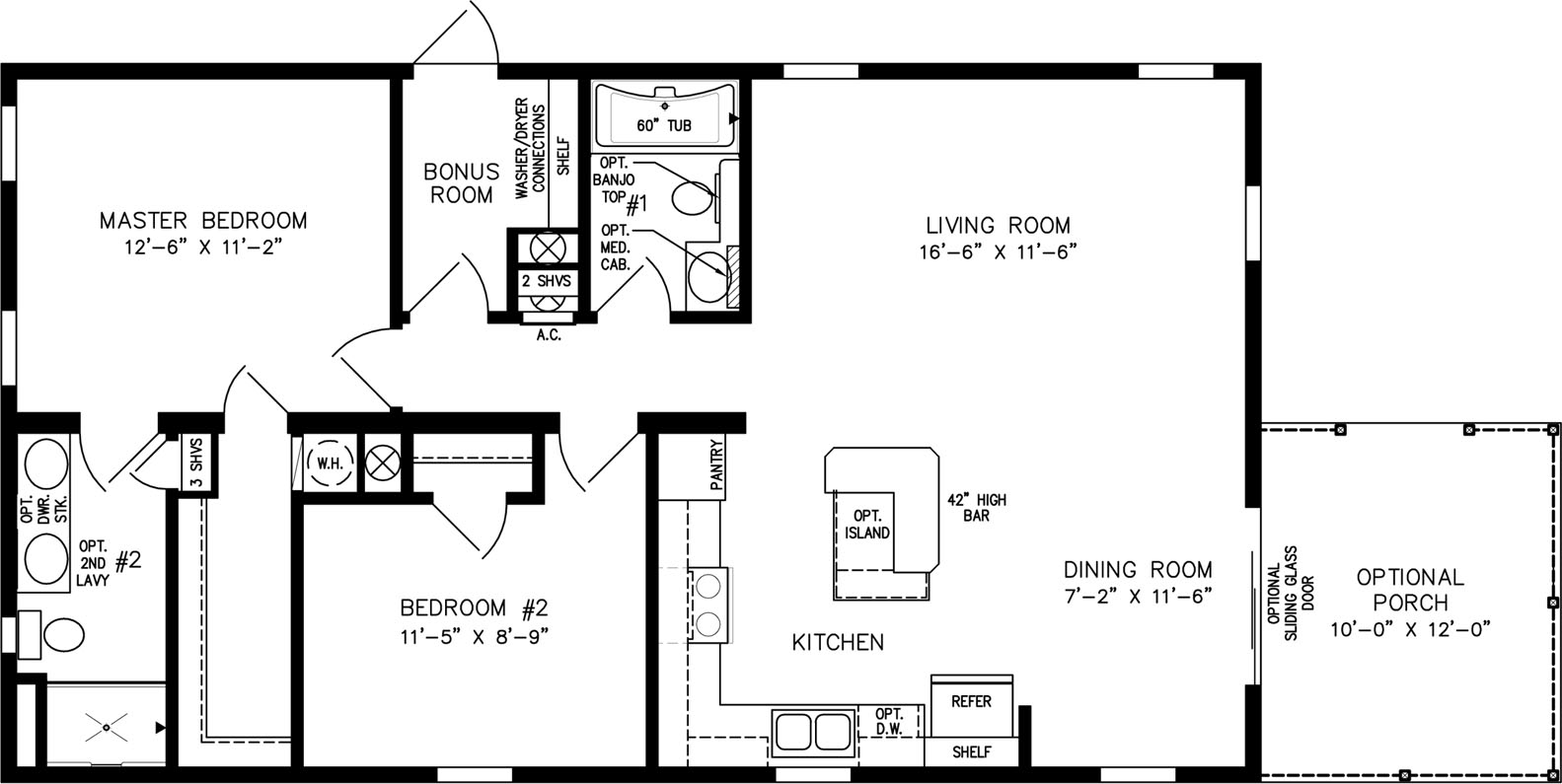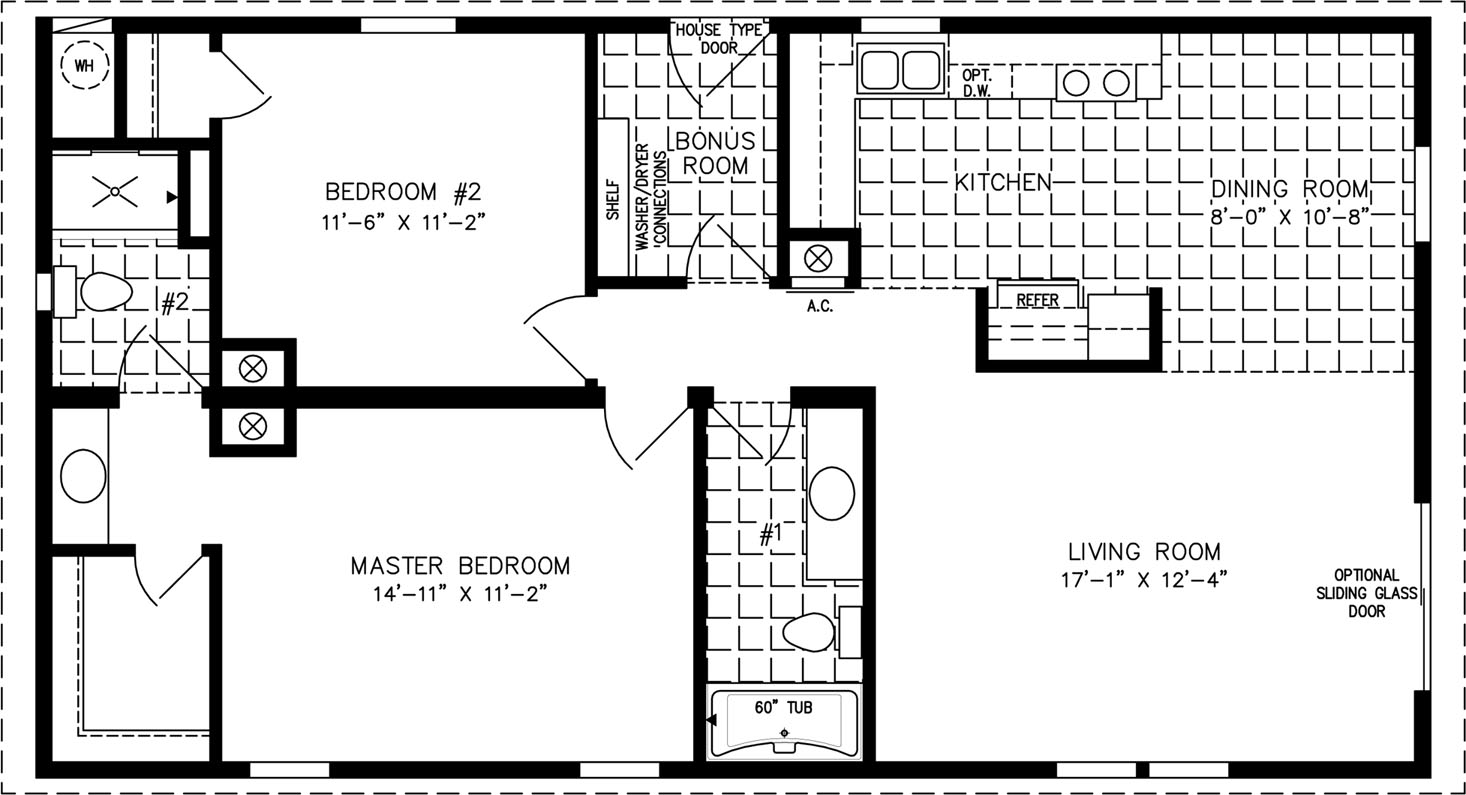IMP-2483A,
The Imperial
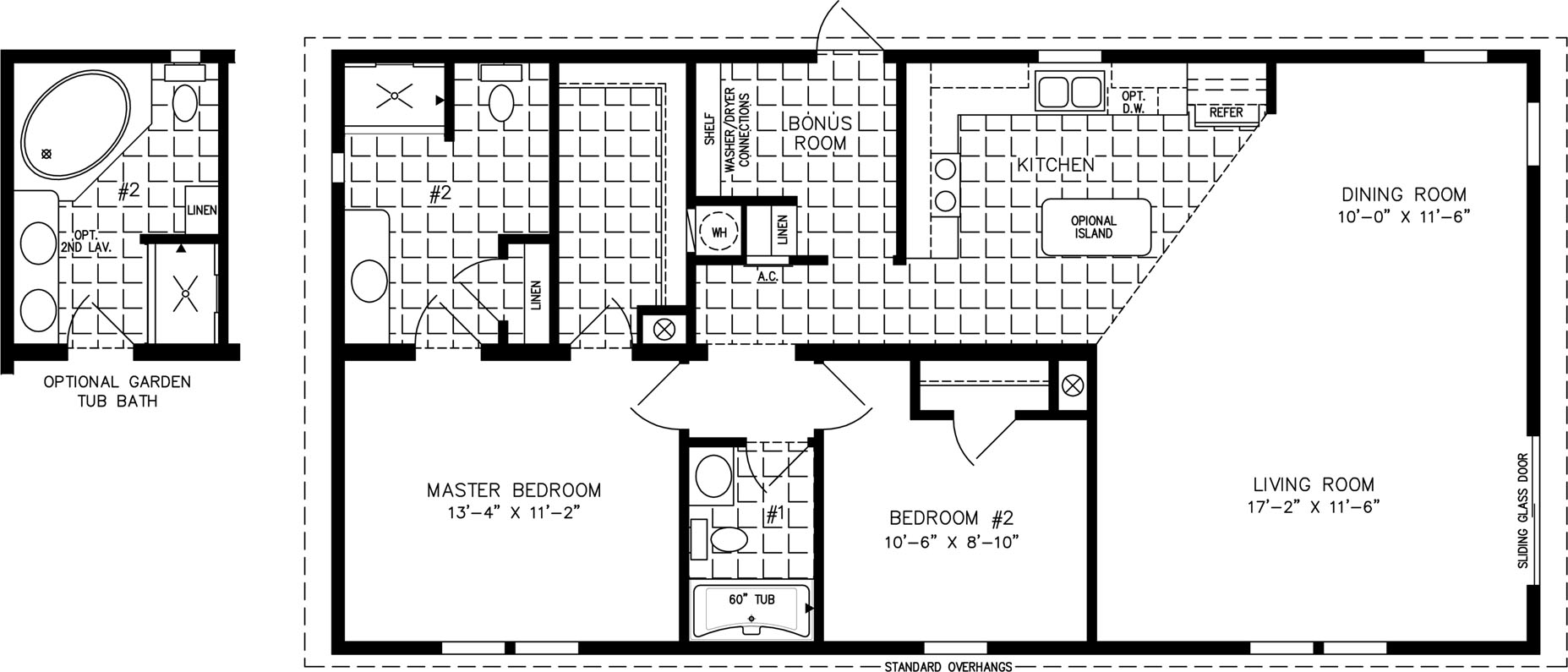
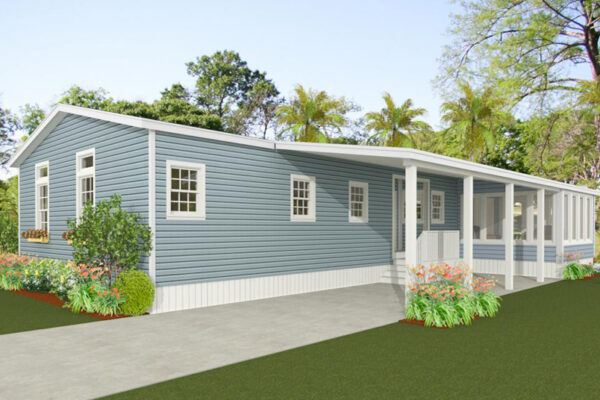

1152
Sq. ft.
2
Bedrooms
2
Bathrooms
24' x 48
Exterior Dimensions
About This Floorplan
Overview
A long driveway leads to a large overhang awning and the front entry door of this beautiful Imperial IMP-2483A model, which contains 1,152 square feet of interior space. The front entry beneath the carport takes guests straight into the home’s bonus room, a multifunctional area that can act as a laundry room, mud room, foyer, or all of the above. With no physical divisions between the living and dining areas or the kitchen, this model also excels at creating an airy, open entertaining space.
Floorplan Details
Square Footage
1152Bedrooms
2Living Rooms
1Bathrooms
2Laundry Rooms
1Exterior Dimensions
24' x 48
