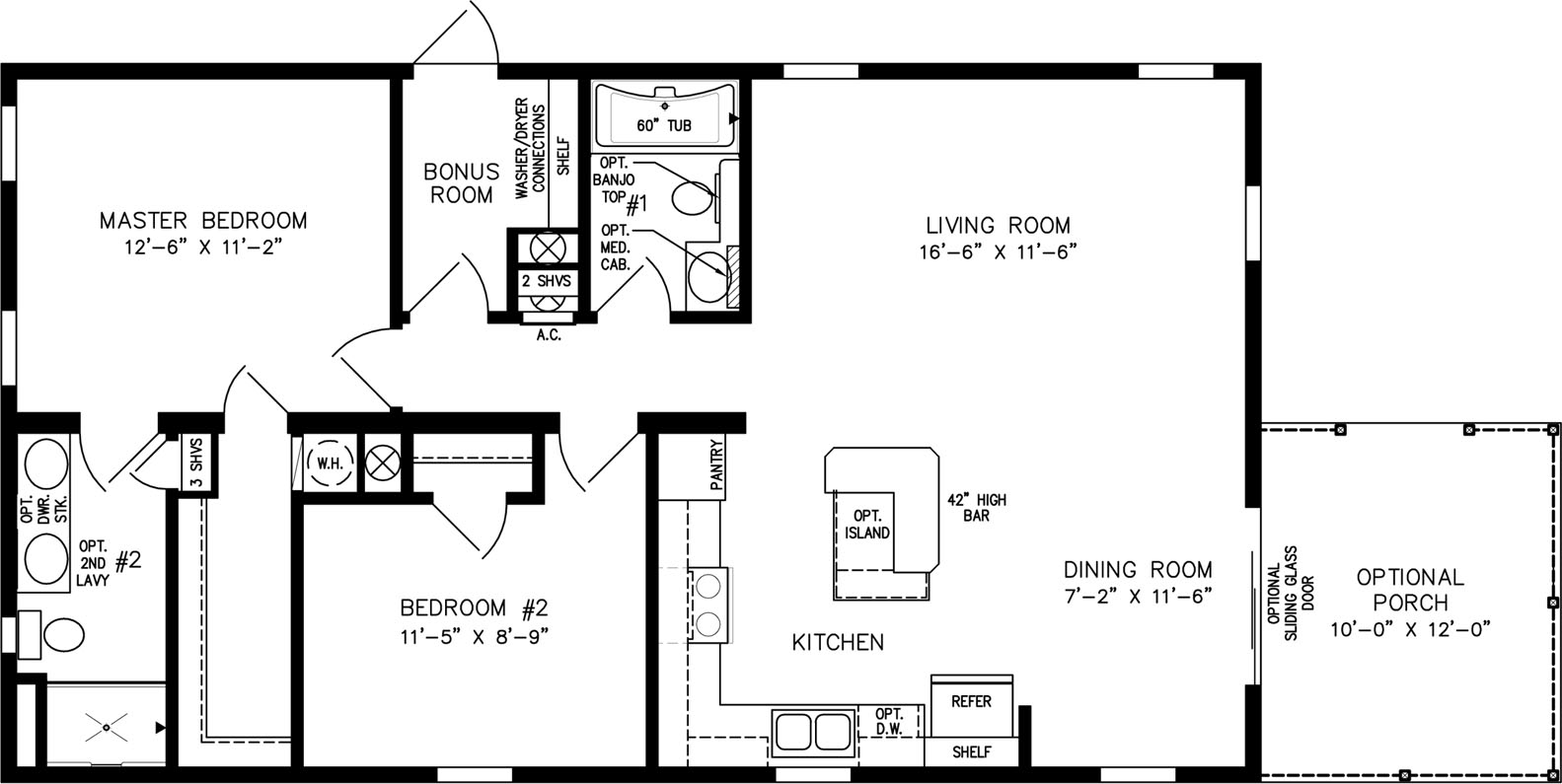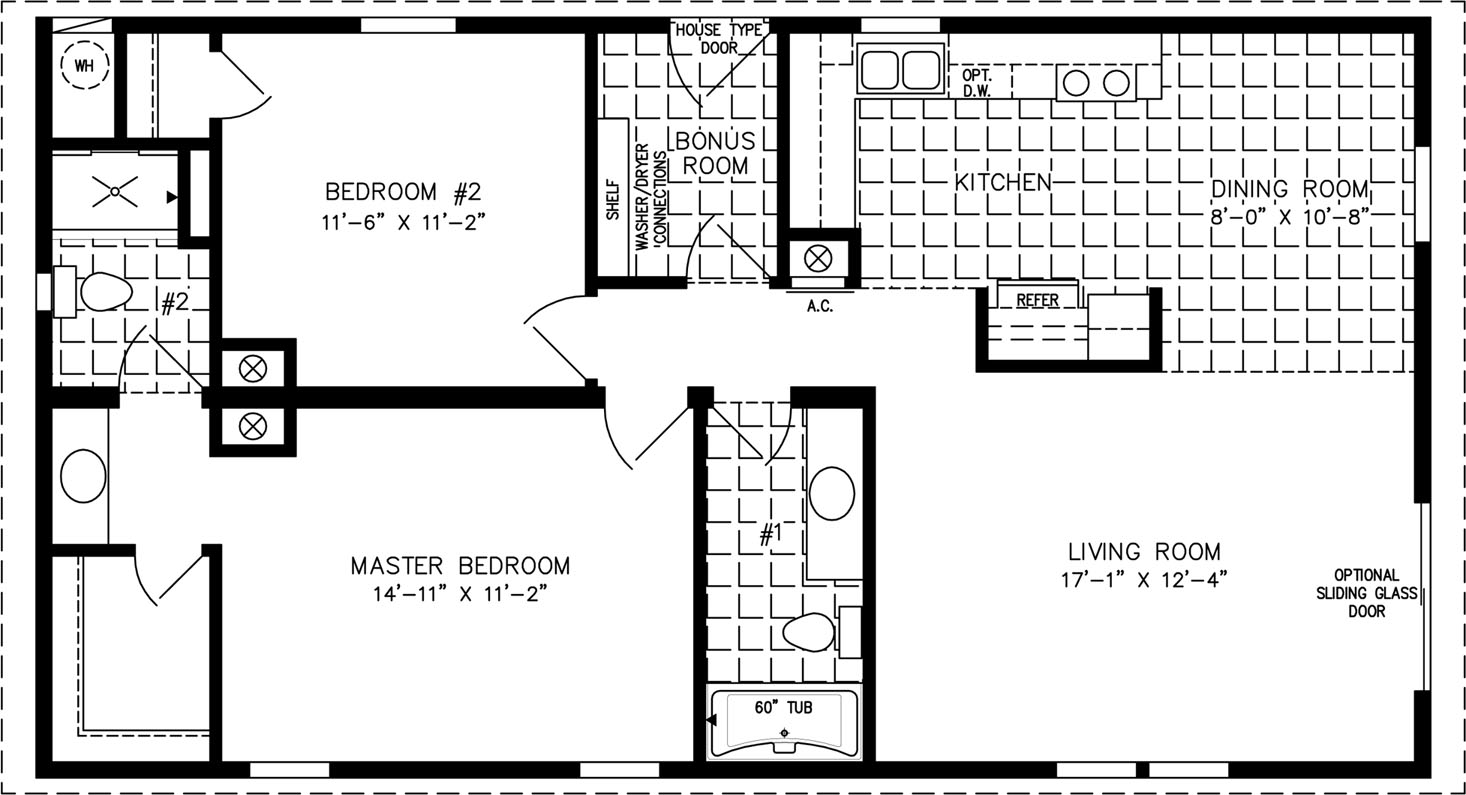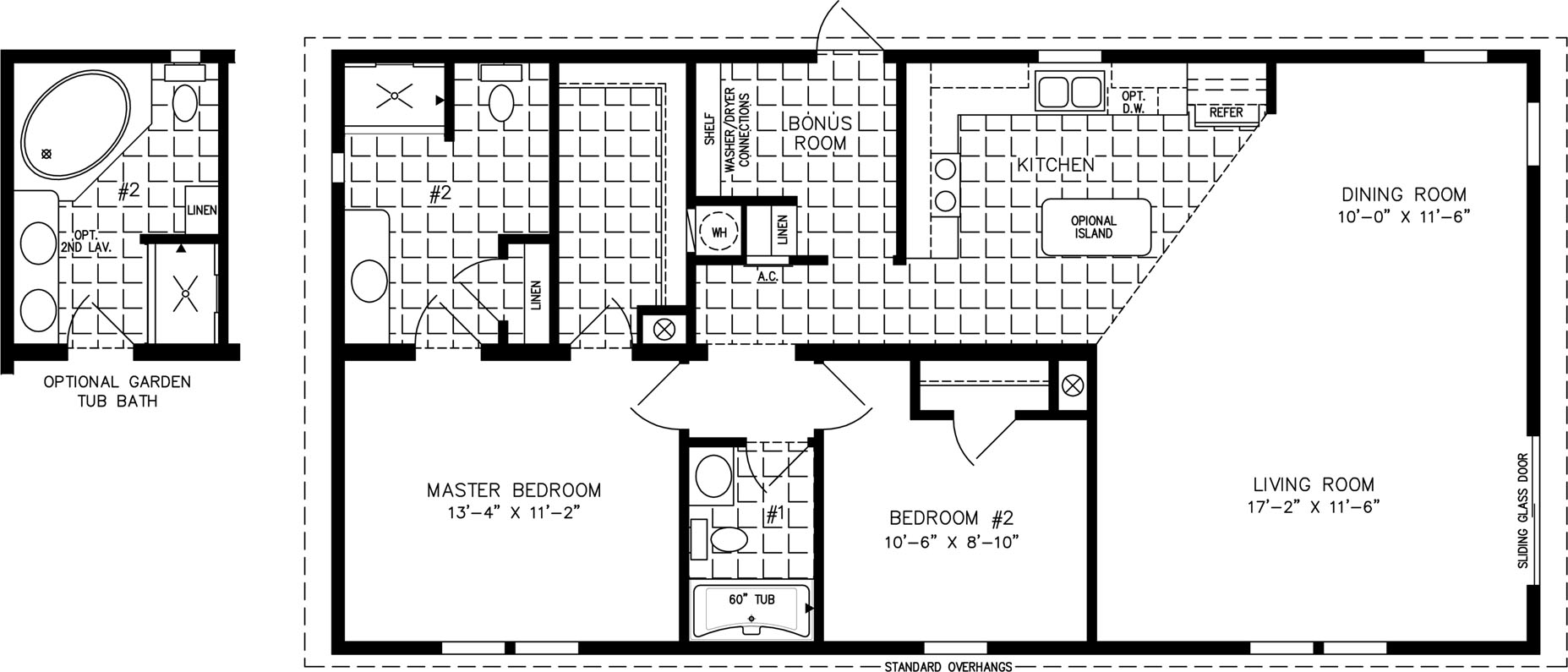IMP-34411B,
The Imperial
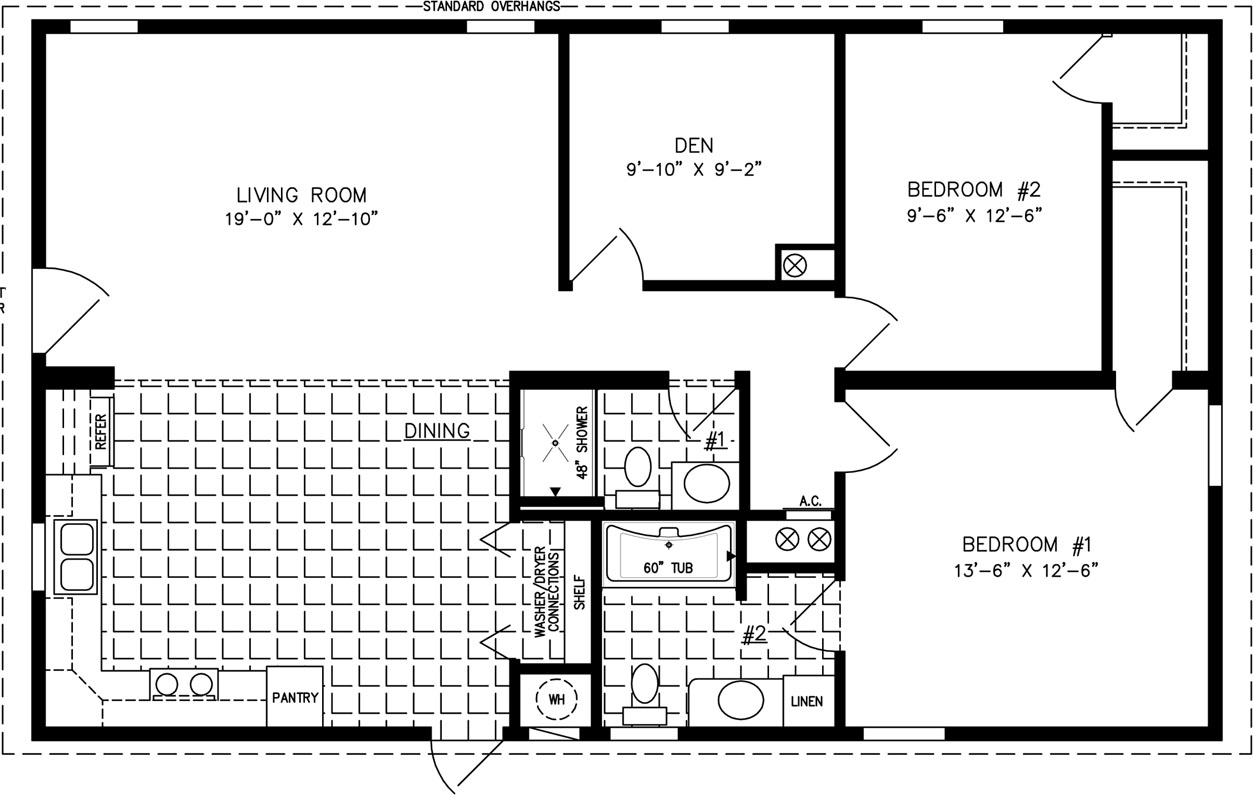
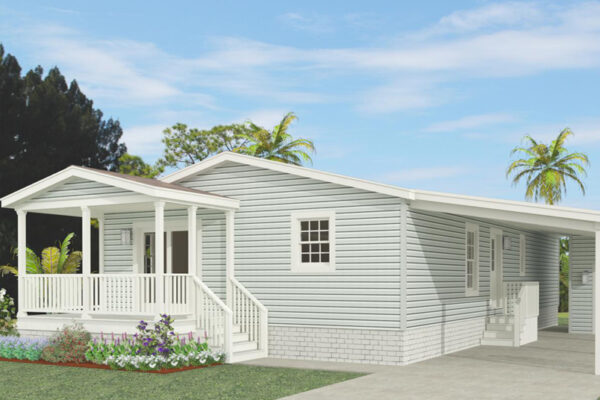

1174
Sq. ft.
2
Bedrooms
2
Bathrooms
28' x 44'
Exterior Dimensions
About This Floorplan
Overview
Spacious and inviting, our Imperial IMP-34411B double wide manufactured home includes two bedrooms, two full bathrooms, a cozy den, and an open-concept kitchen and living room design that’s ideal for large gatherings. The home’s master bedroom is the ultimate retreat for owners, containing both an ensuite master bath and a large walk-in closet. The bonus den in this floor plan can serve a wide variety of needs, functioning as everything from a home office to a kids’ playroom.
Floorplan Details
Square Footage
1174Bedrooms
2Living Rooms
1Den
1Bathrooms
2Laundry Rooms
1Exterior Dimensions
28' x 44'
