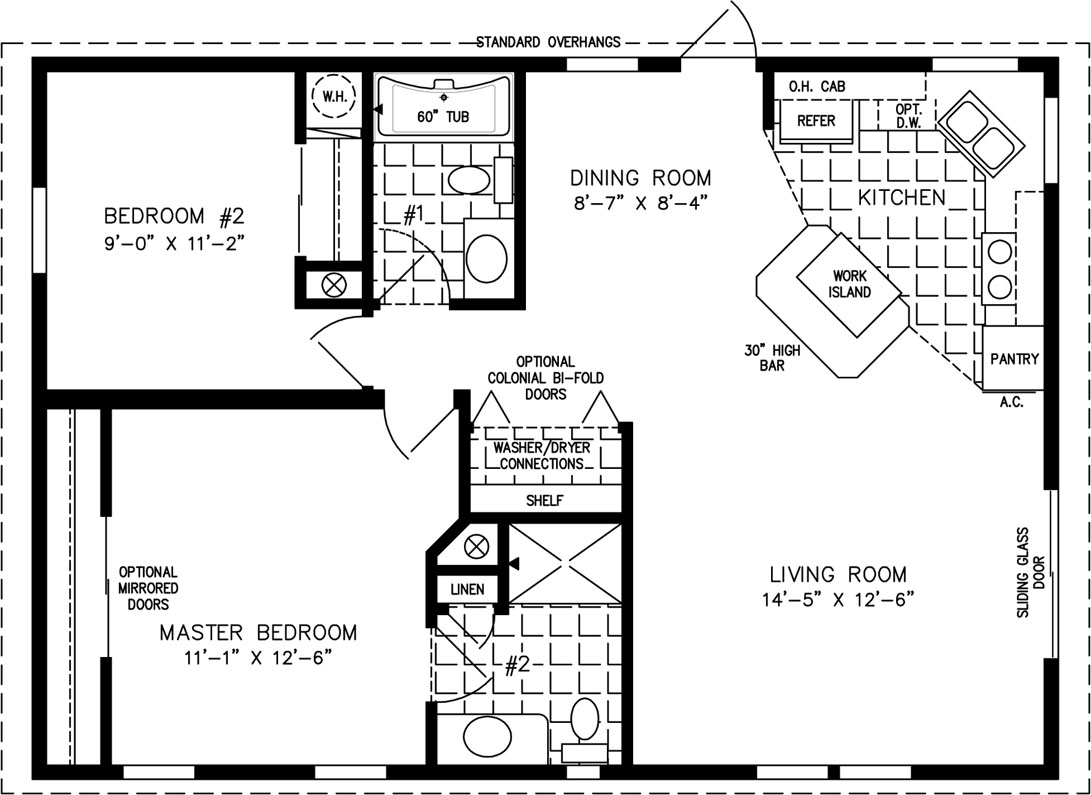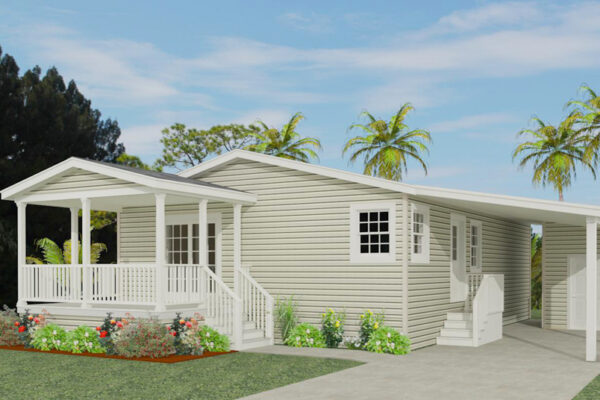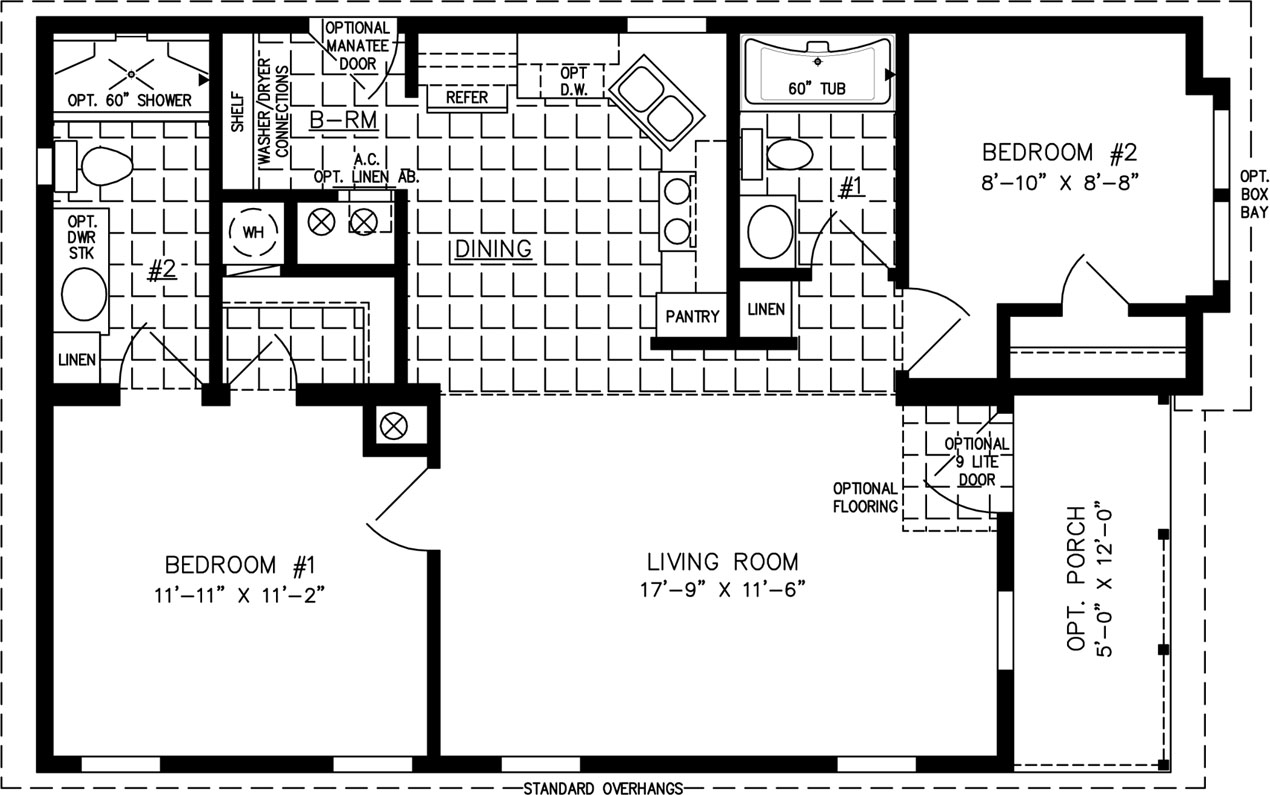TNR-3364,
The T N R



912
Sq. ft.
2
Bedrooms
2
Bathrooms
26' x 36'
Exterior Dimensions
About This Floorplan
Overview
Most people choose to add a charming optional porch, our TNR-3364 double wide manufactured home is a lovely fit for owners who crave a little extra time outdoors. Guests can take the short set of stairs to the large porch and use the beautiful sliding glass doors to enter the living room. This home’s two bedrooms – including a master with ensuite bath – are tucked together on one end of the home, creating a useful distinction between living and entertaining areas.
Floorplan Details
Square Footage
912Bedrooms
2Living Rooms
1Bathrooms
2Laundry Rooms
1Exterior Dimensions
26' x 36'

