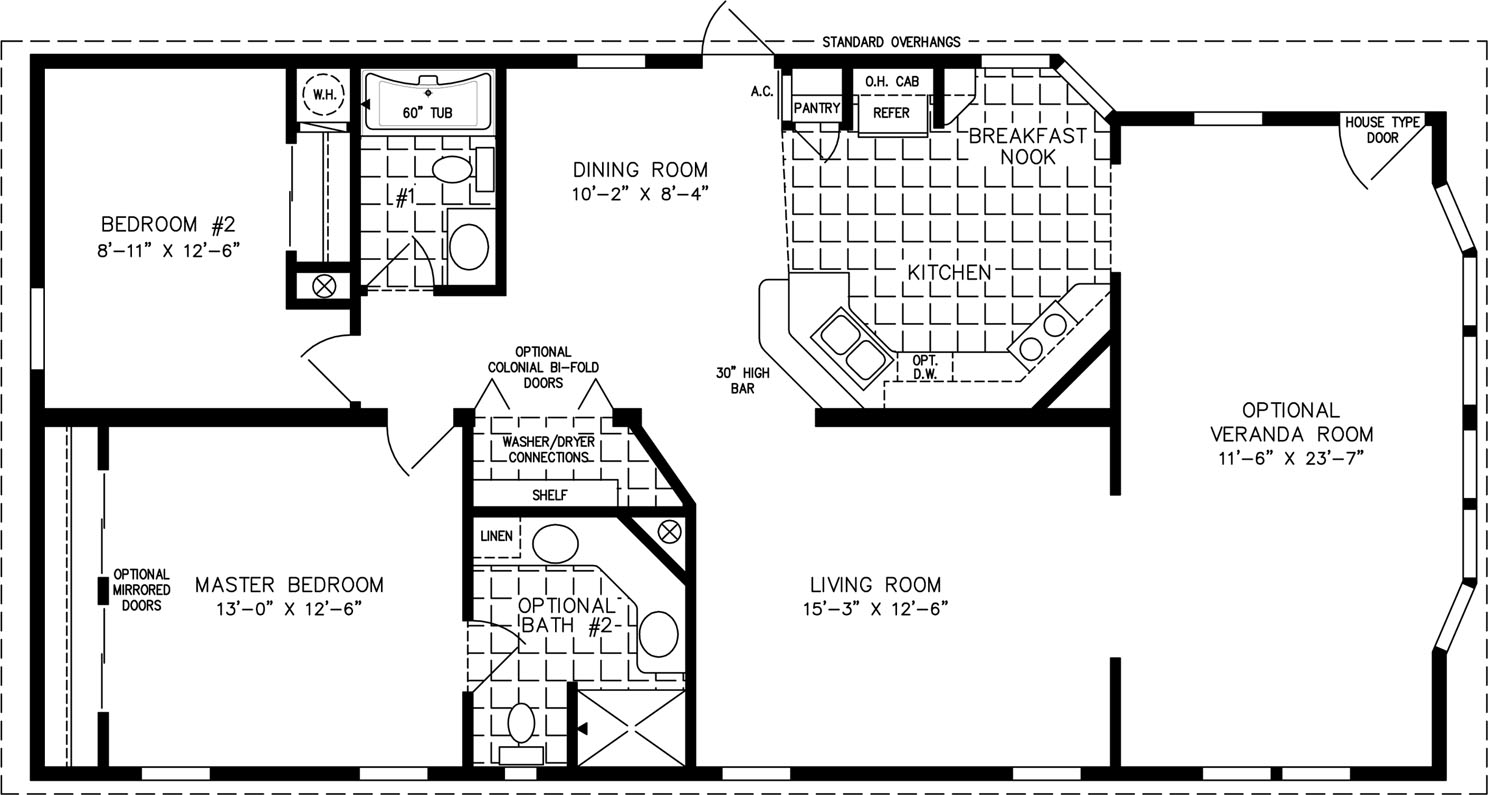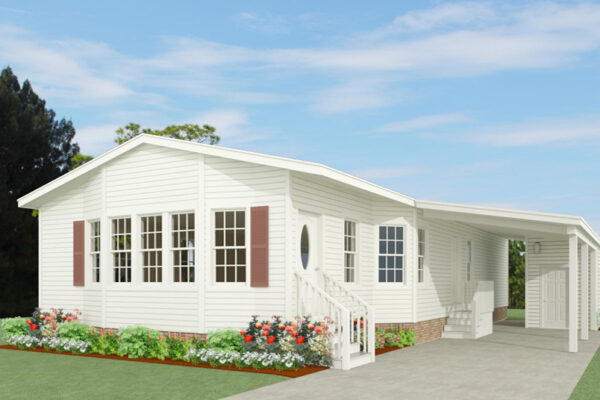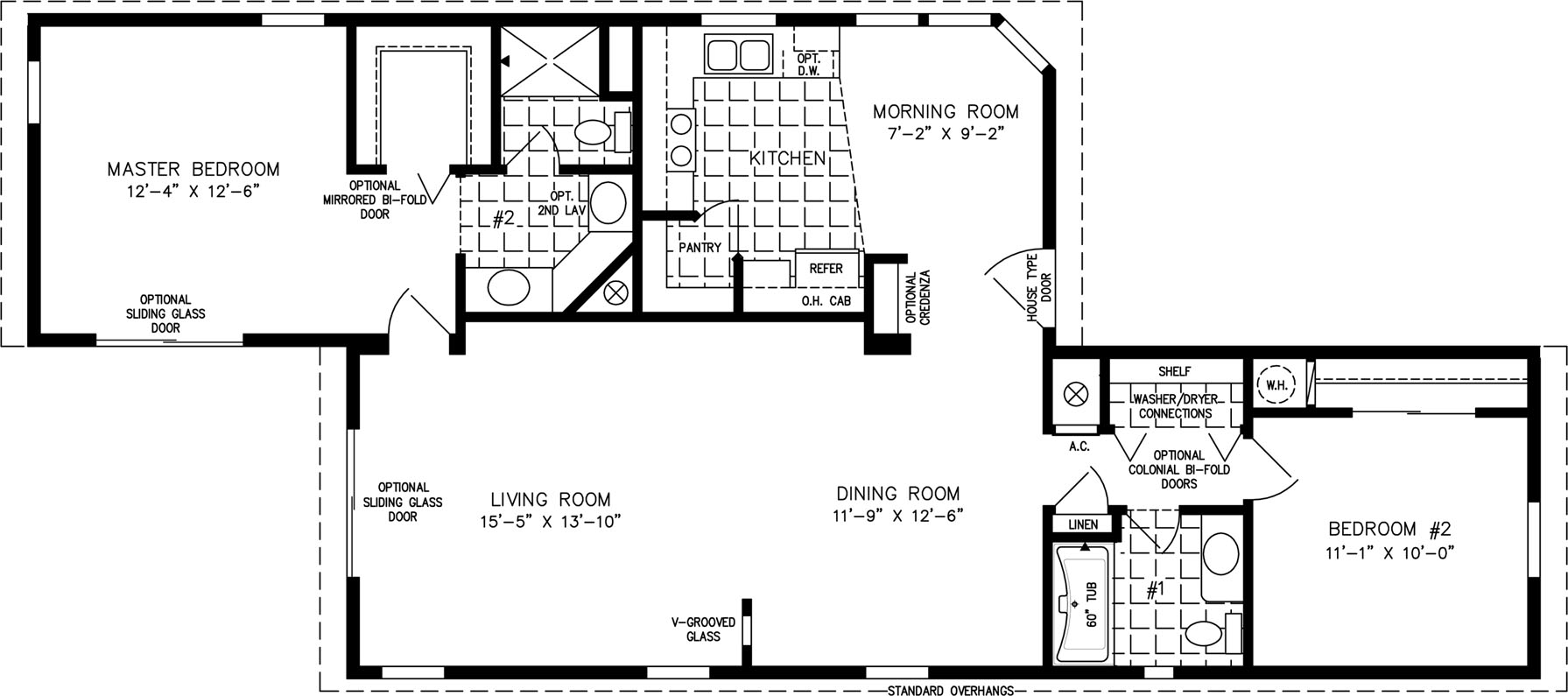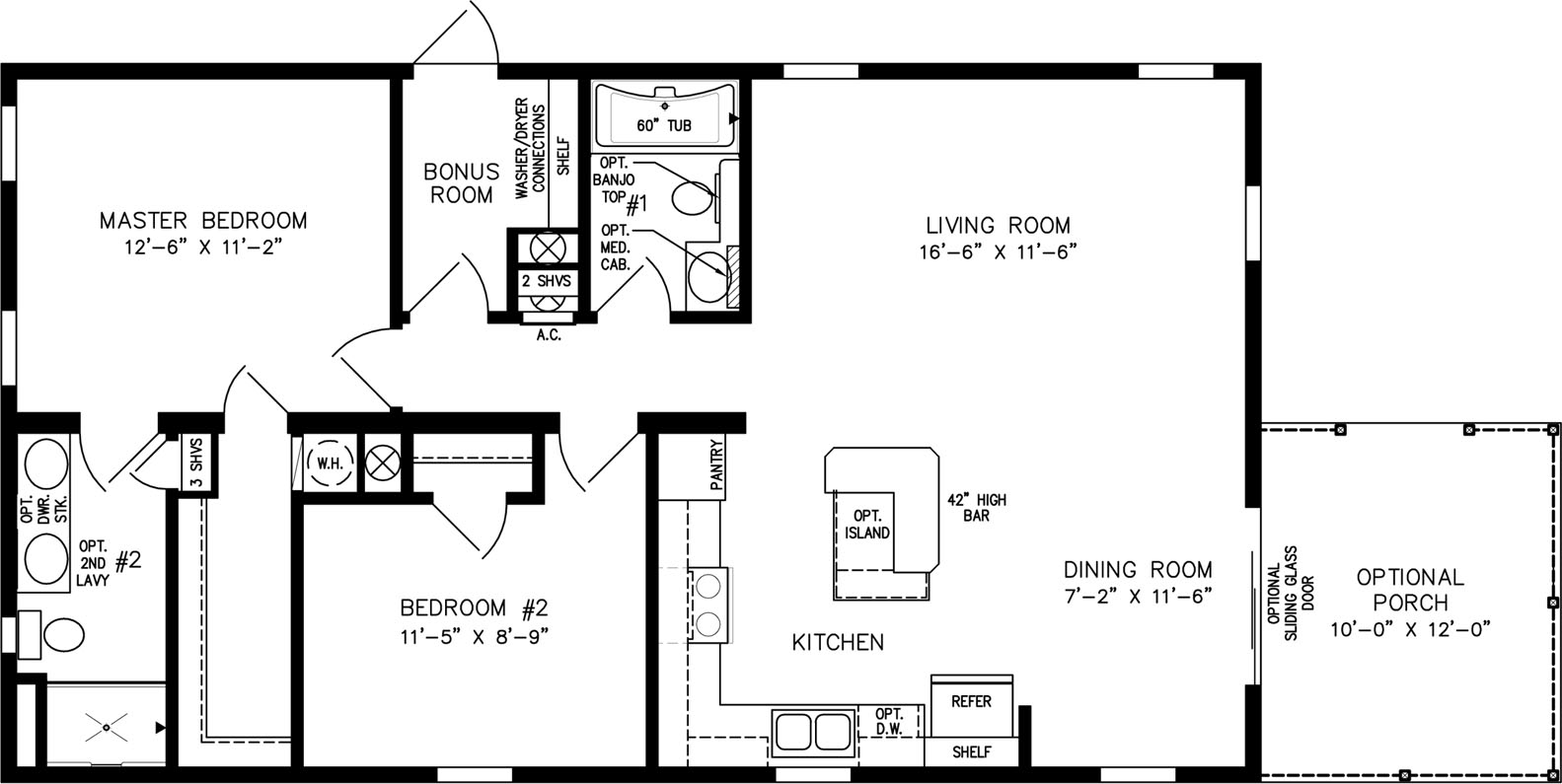TNR-3403B,
The T N R

1067
Sq. ft.
2
Bedrooms
2
Bathrooms
28' x 40
Exterior Dimensions
About This Floorplan
Overview
The stunning TNR-3403B double wide manufactured home offers 1,067 square feet of well-designed space and ample customizable options to elevate the luxury feel. Perhaps the most distinctive feature of this model, the TNR-3403B comes with the option to add on an expansive 11’ 5” x 23’ 7” veranda room. Serving as the front entrance for the home, the optional veranda room comes with a 6 window bay that let in sunlight and brighten the entire home.
Floorplan Details
Square Footage
1067Bedrooms
2Living Rooms
1Bathrooms
2Laundry Rooms
1Exterior Dimensions
28' x 40


