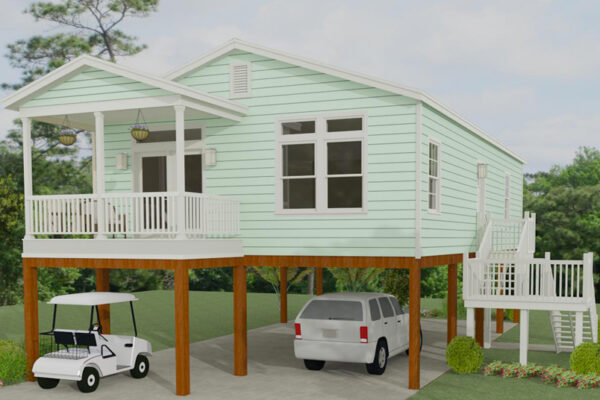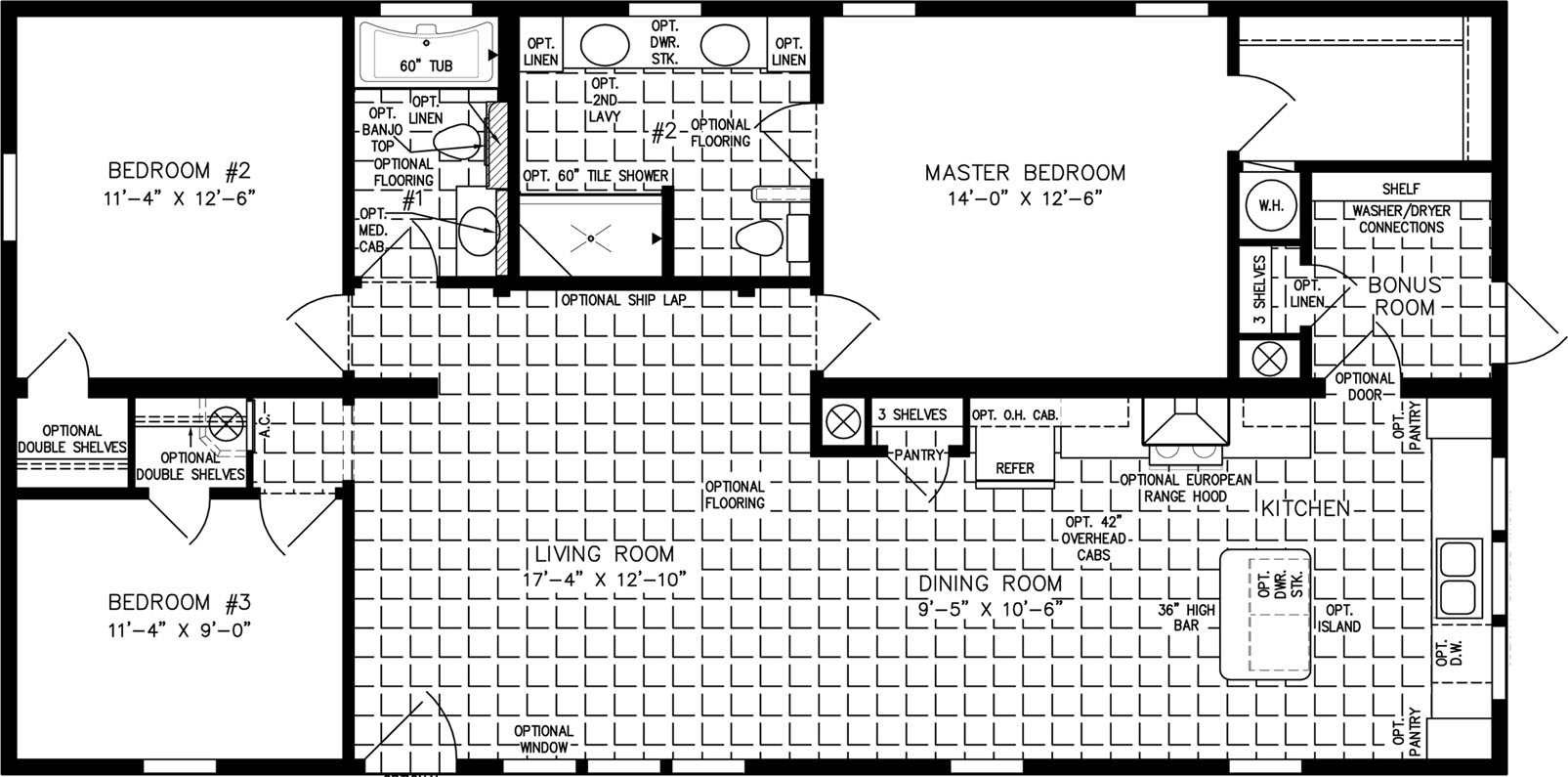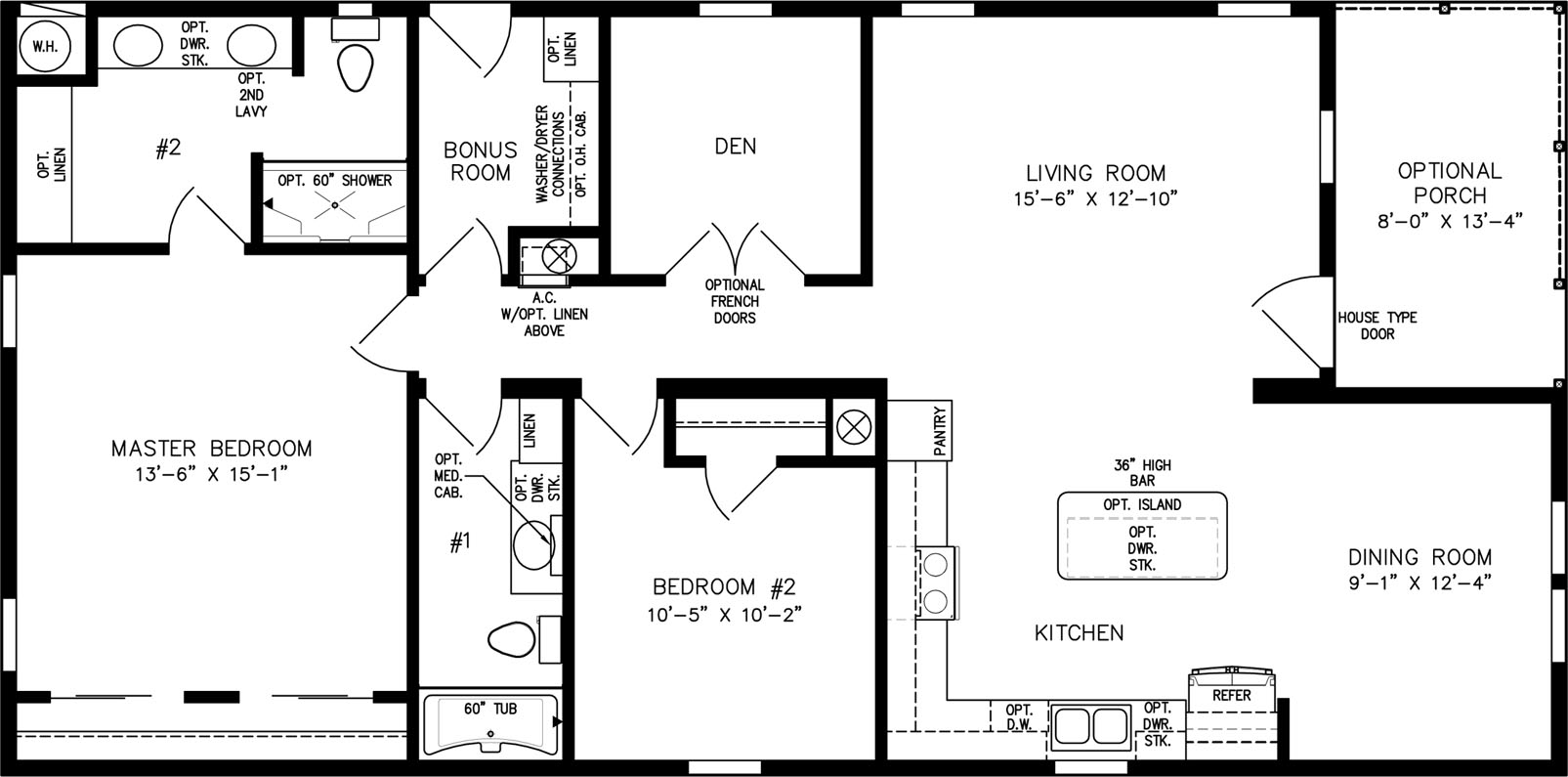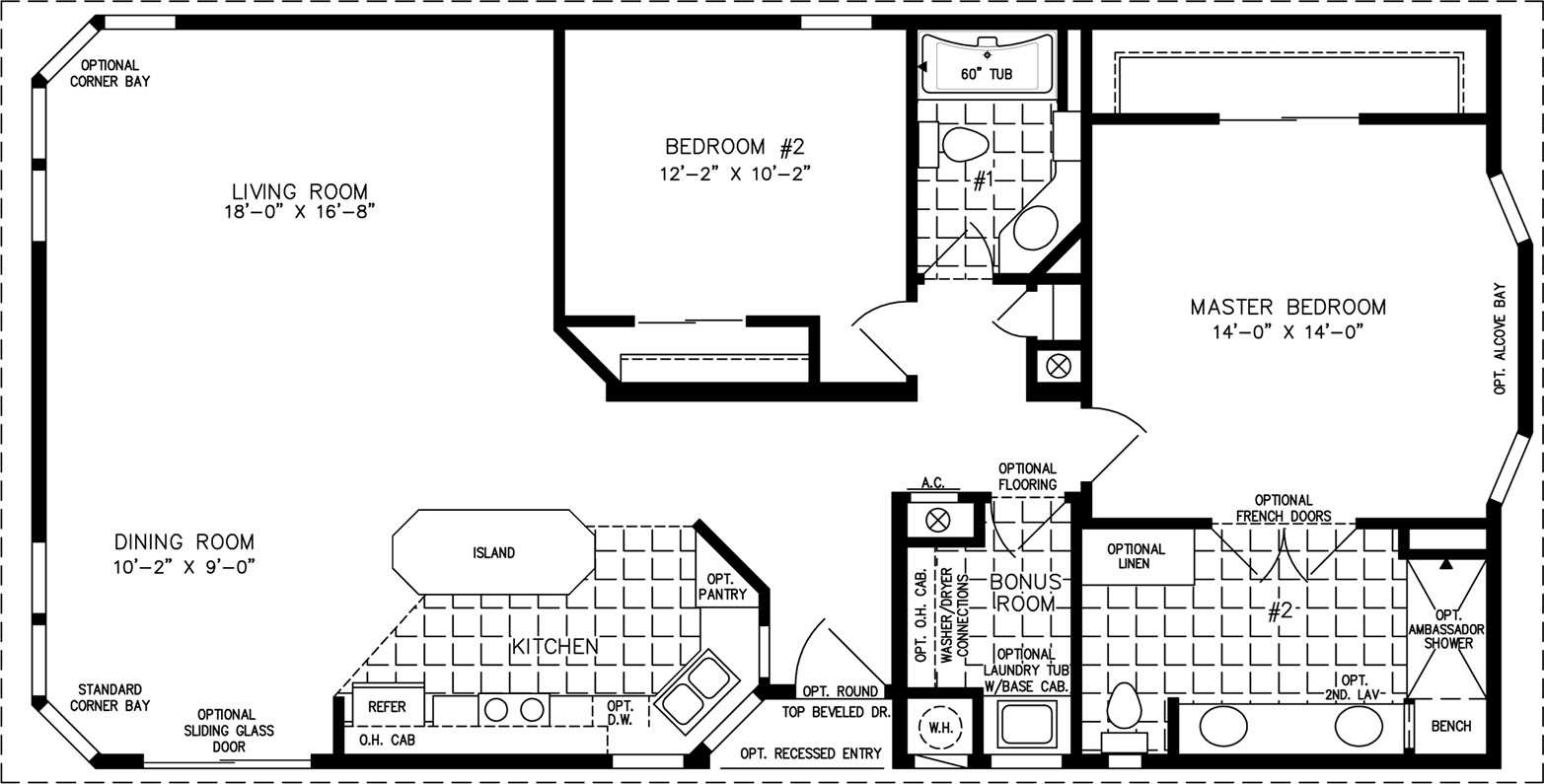TNR-5501B-36359,
The TNR
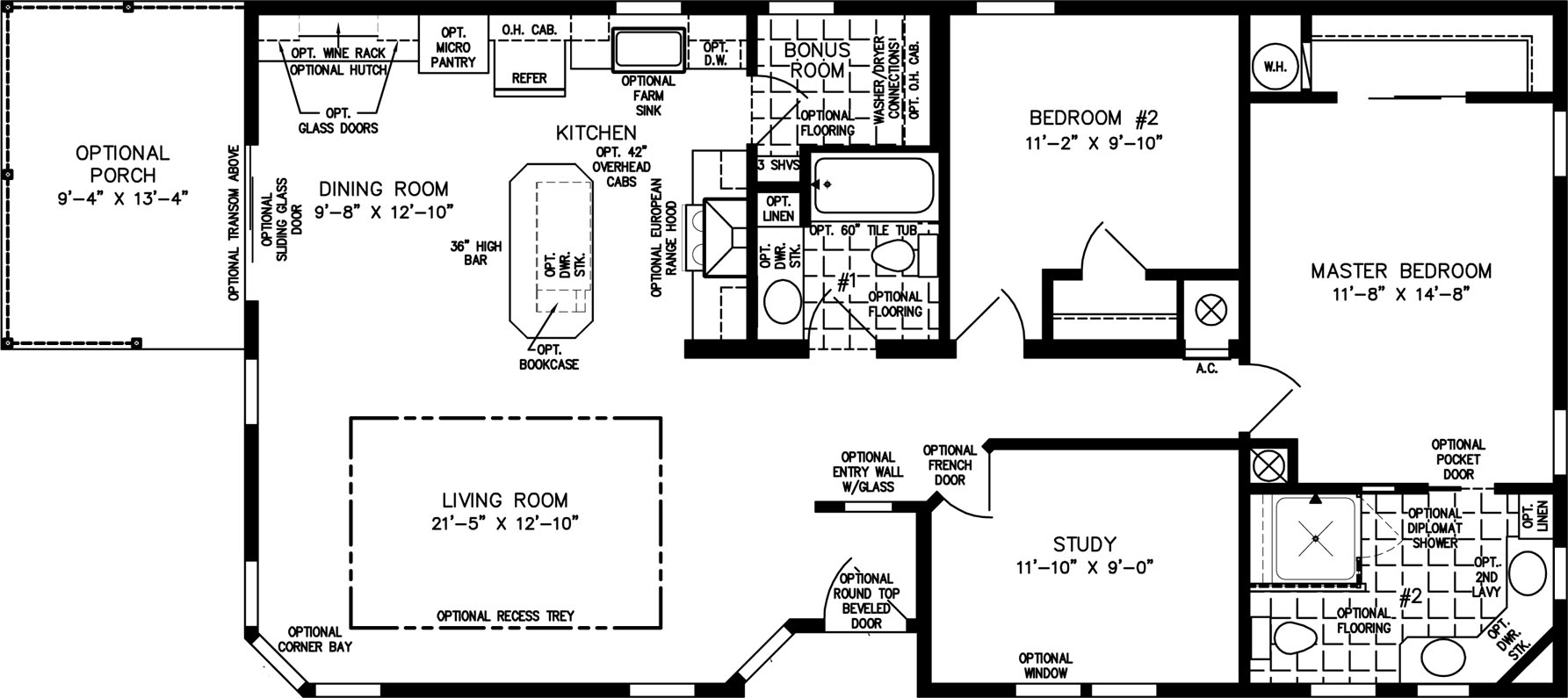
1351
Sq. ft.
2
Bedrooms
2
Bathrooms
28' X 50'-8"
Exterior Dimensions
About This Floorplan
Overview
Crafted to maximize the available space on your property, our TNR-5501B-36359 model is shown elevated enough to allow car parking beneath, the home is accessed through a charming set of stairs located on its side. This model, which has two bedrooms, two full bathrooms, and a bonus study, also has an optional add-on optional front porch that’s perfect for bird watching or drinking coffee on cool summer mornings. At 1,351 square feet, this double wide manufactured home is capable of meeting a variety of lifestyle needs.
Floorplan Details
Square Footage
1351Bedrooms
2Living Rooms
1Bathrooms
2Laundry Rooms
1Exterior Dimensions
28' X 50'-8"
