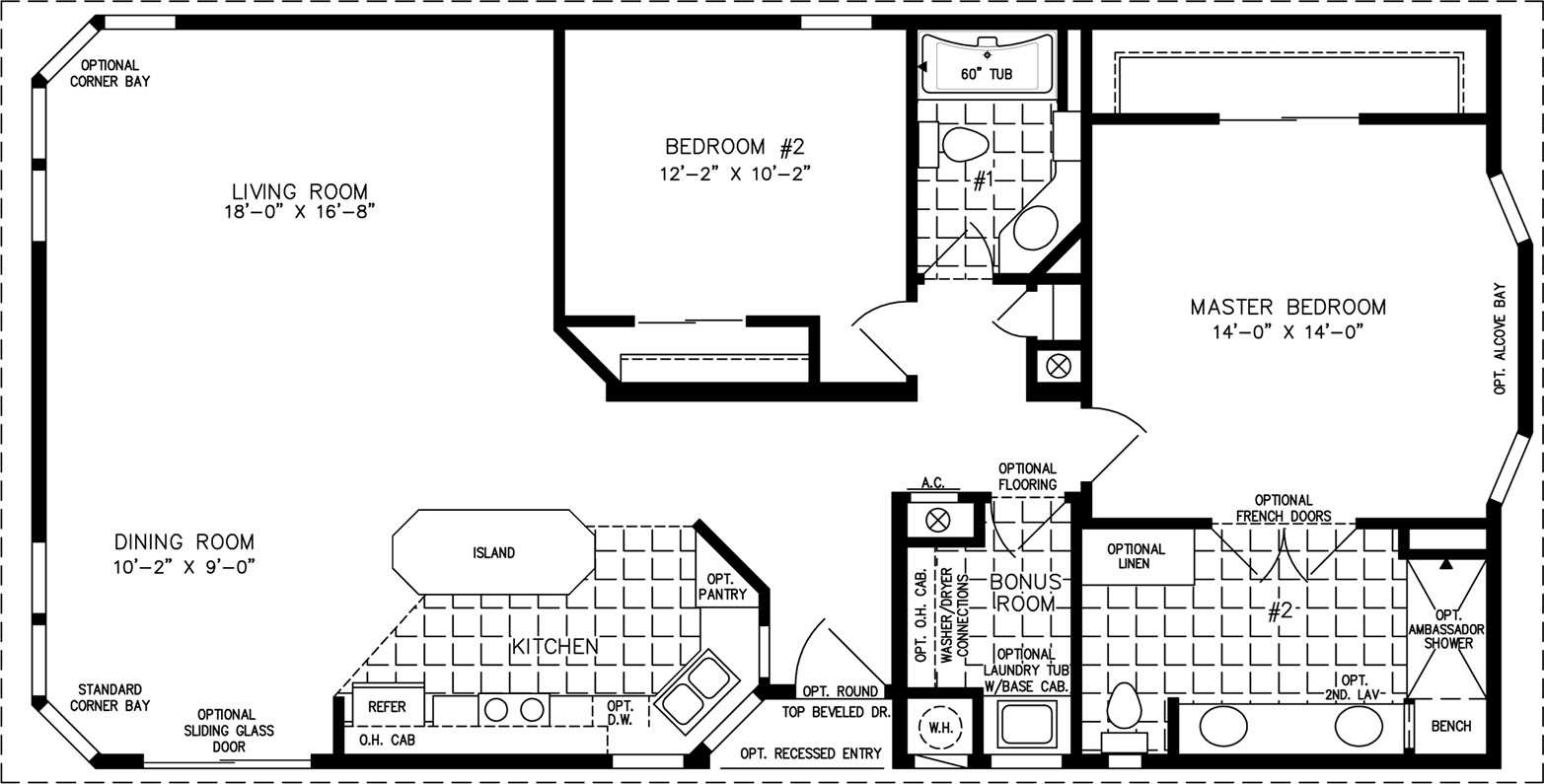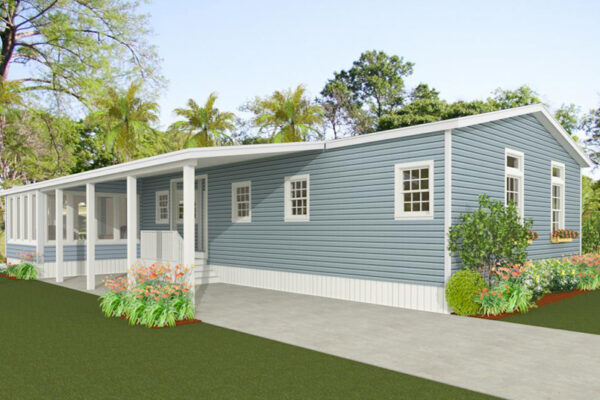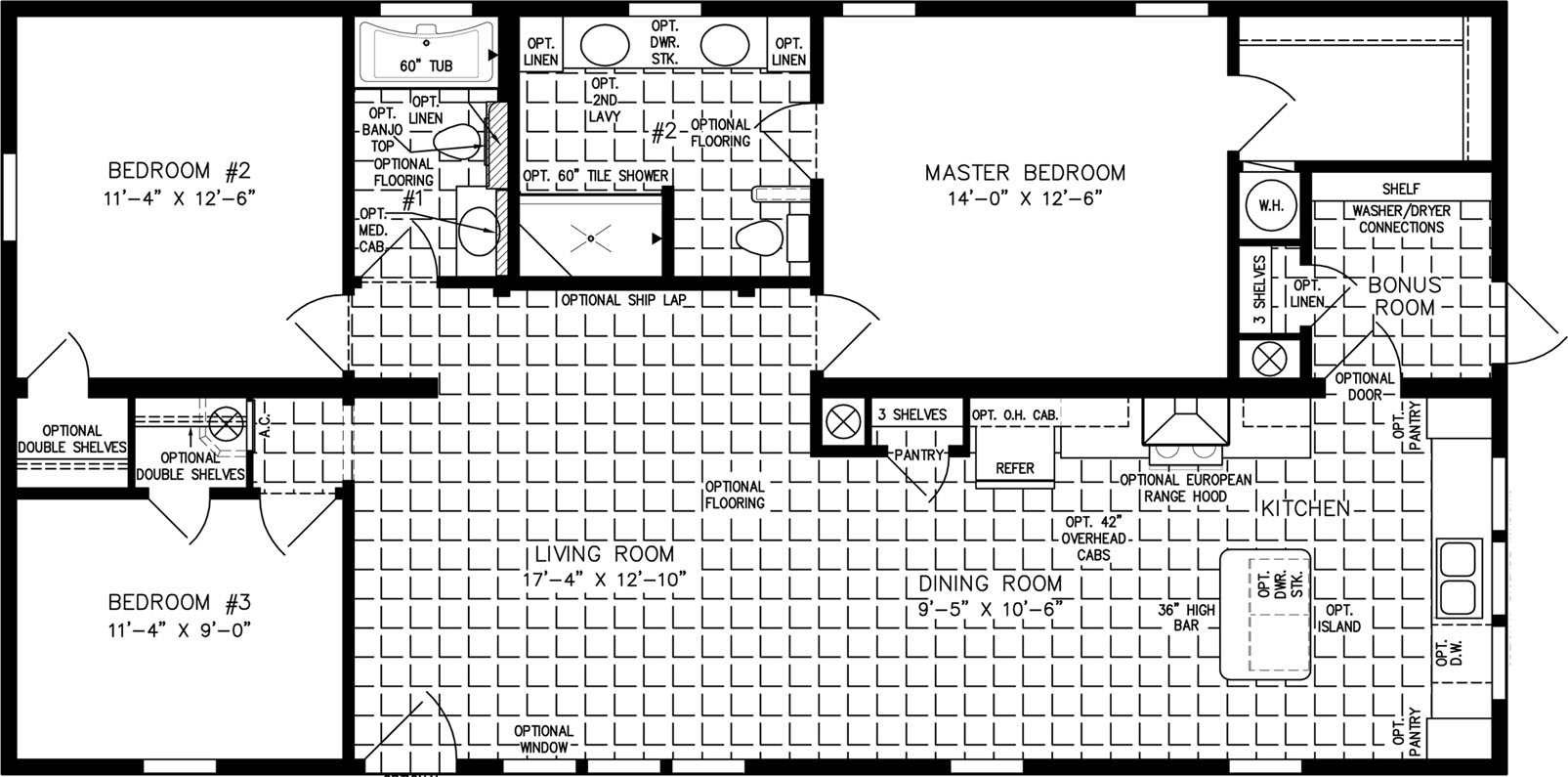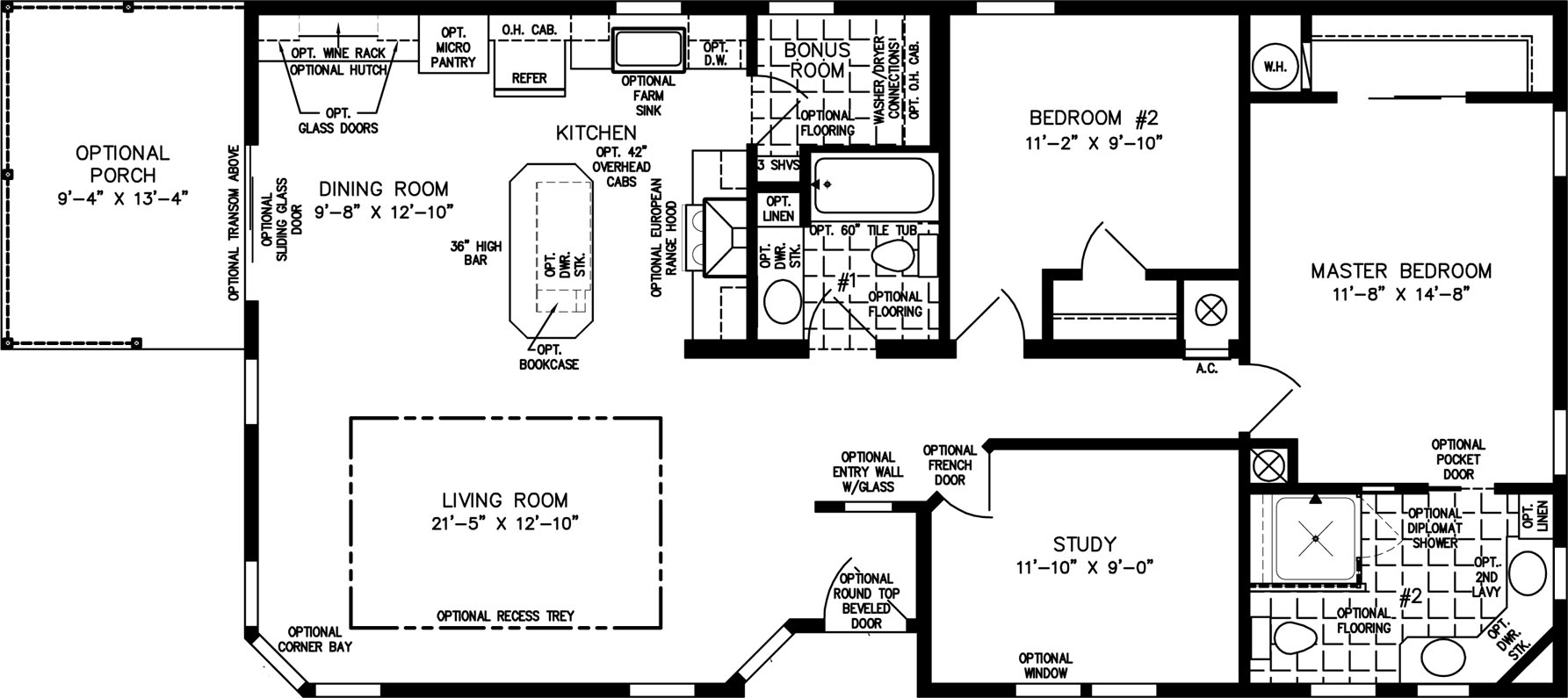TNR-5521B,
The TNR



Sq. ft.
Bedrooms
Bathrooms
Exterior Dimensions
About This Floorplan
Overview
Featuring a considerably sized master bedroom with a large ensuite bath and optional alcove bay, the TNR-5521B double wide modular home is well-suited for single homeowners, couples, and small families. A secondary bedroom, small laundry bonus room, and an open-concept living space fill out the rest of this 1,387 square foot abode, which is customizable throughout. Upgrades available for this model include changes to cabinetry, the addition of a pantry, sliding glass doors, laundry tub, and a number of other different helpful amenities.
Floorplan Details
Square Footage
1387Bedrooms
2Living Rooms
1Bathrooms
2Laundry Rooms
1Exterior Dimensions
28' x 52'

