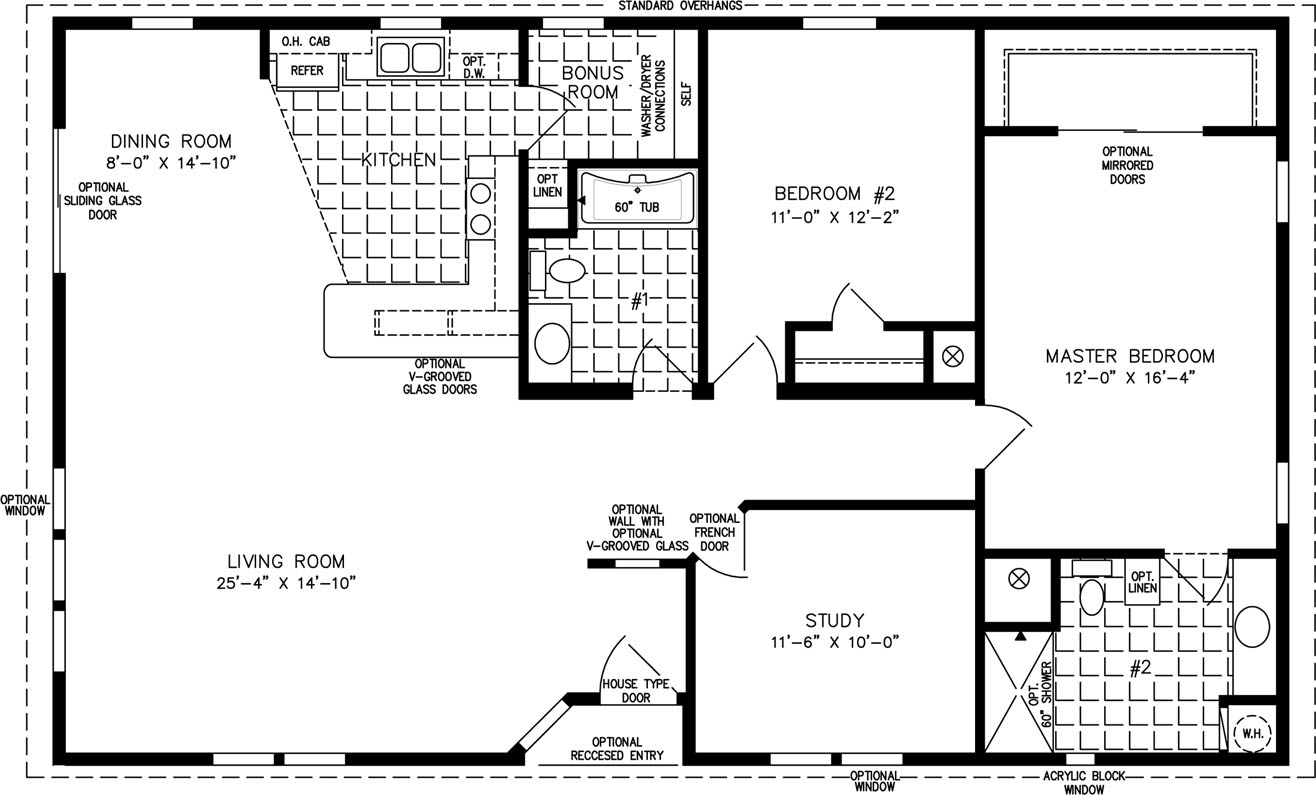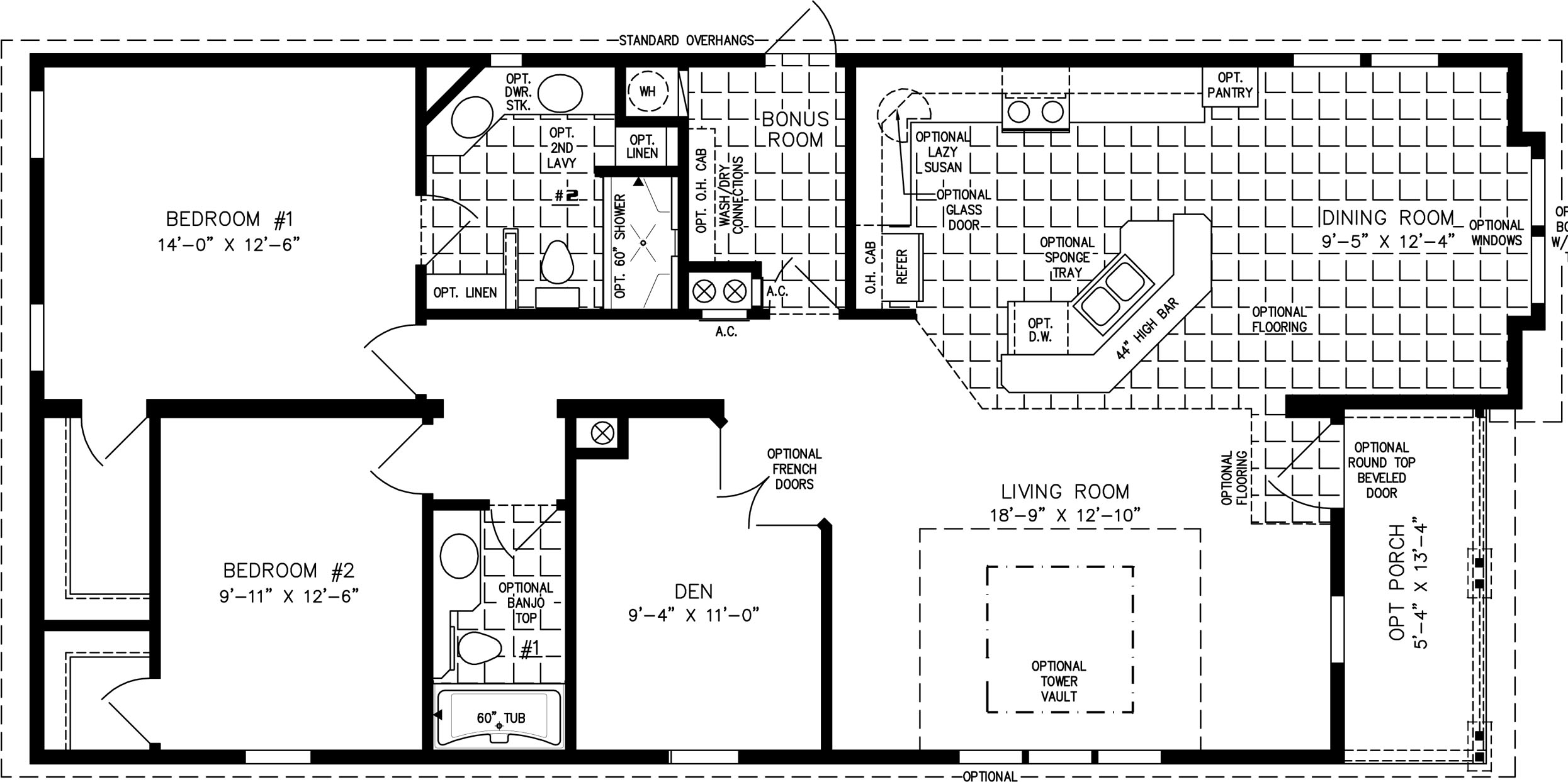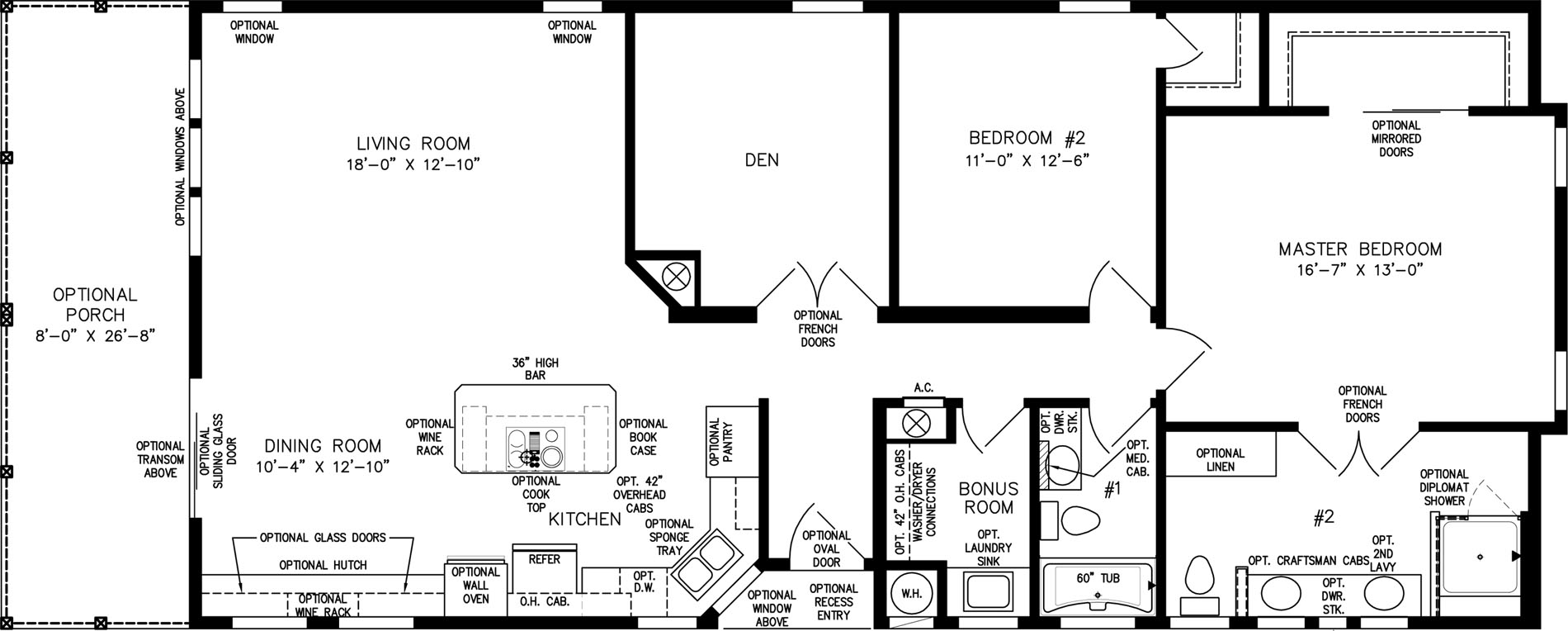TNR-5571B,
The TNR
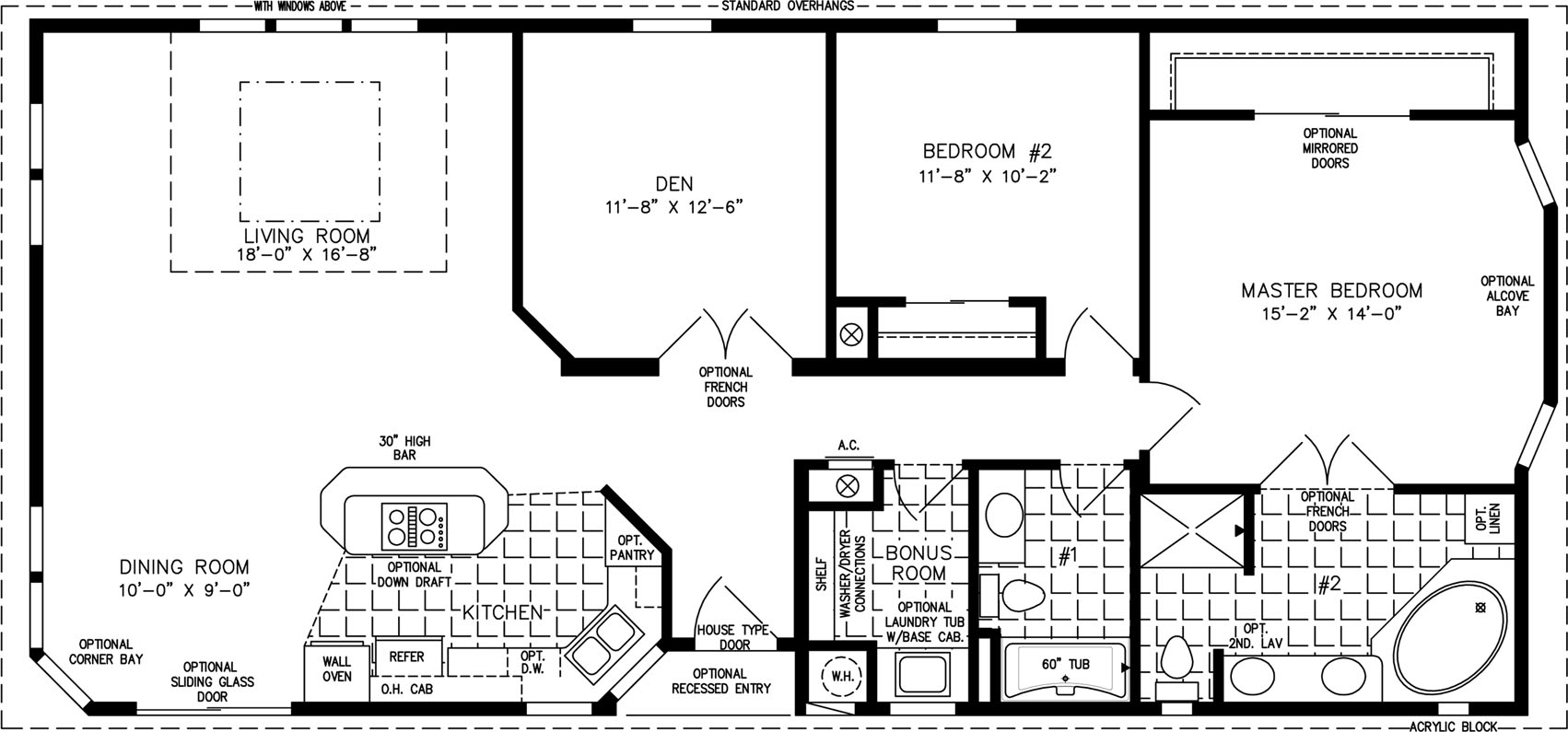
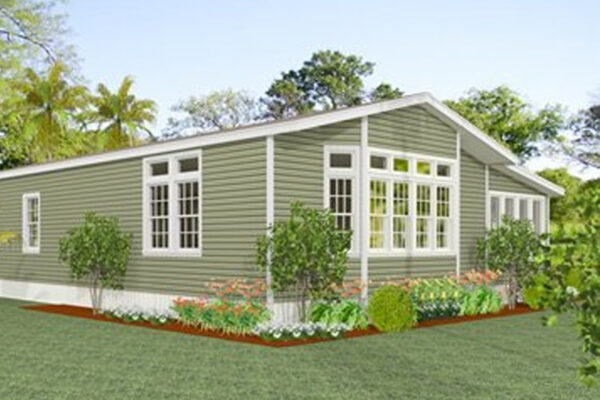

1529
Sq. ft.
2
Bedrooms
2
Bathrooms
28' x 57-4"
Exterior Dimensions
About This Floorplan
Overview
Simple yet sophisticated, the TNR-5571B double wide manufactured home offers owners two bedrooms and two full bathrooms within a 1,529 square foot space. This model is capable of accommodating numerous needs, with optional add-ons such as a tower vault in the living room and a small front porch that help make your home feel customizable to your lifestyle. A larger master bedroom with an ensuite bath serves as a retreat from the rest of the home, which features an open concept floor plan, den, and bonus mudroom.
Floorplan Details
Square Footage
1529Bedrooms
2Living Rooms
1Den
1Bathrooms
2Laundry Rooms
1Exterior Dimensions
28' x 57-4"
