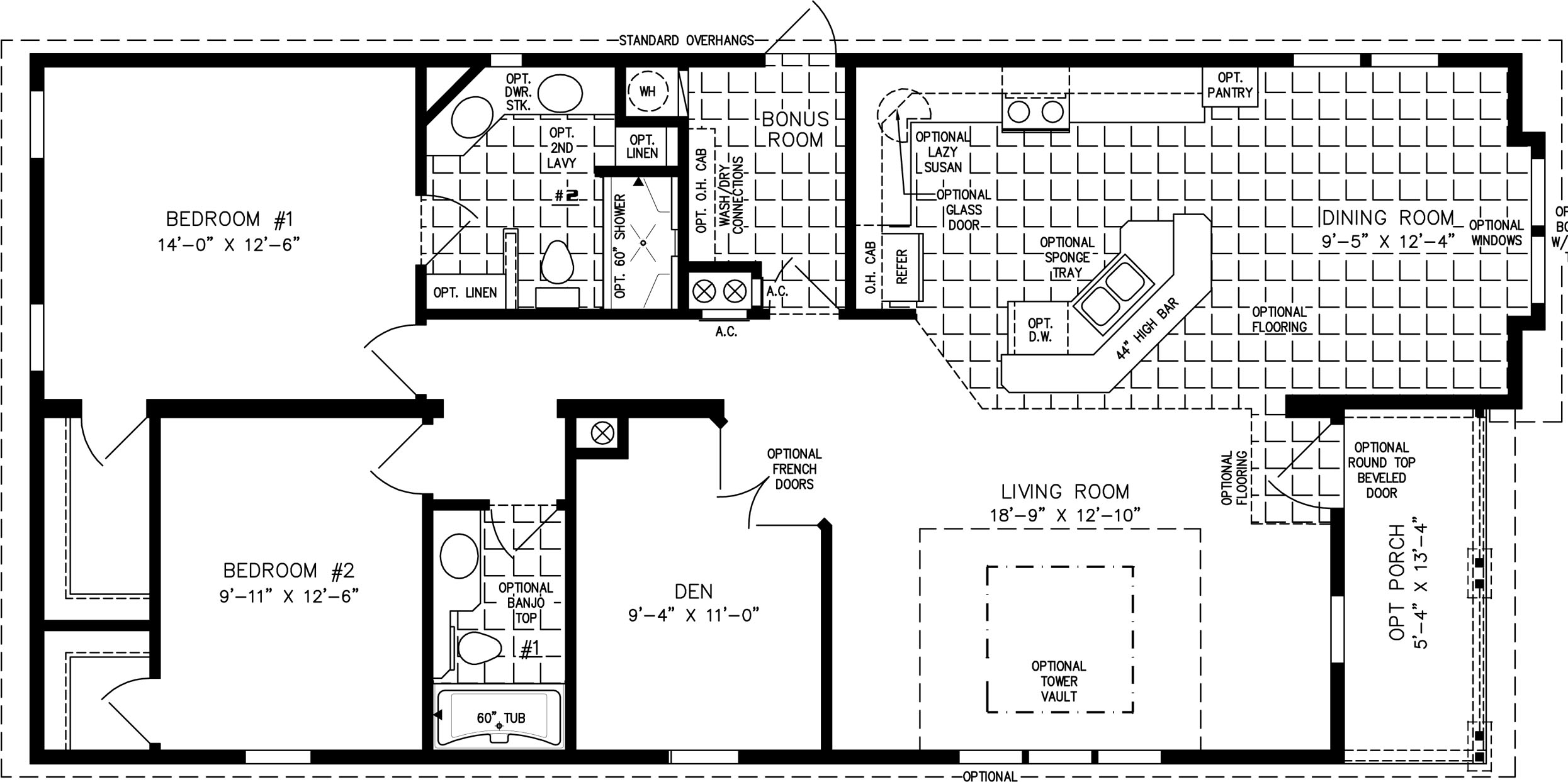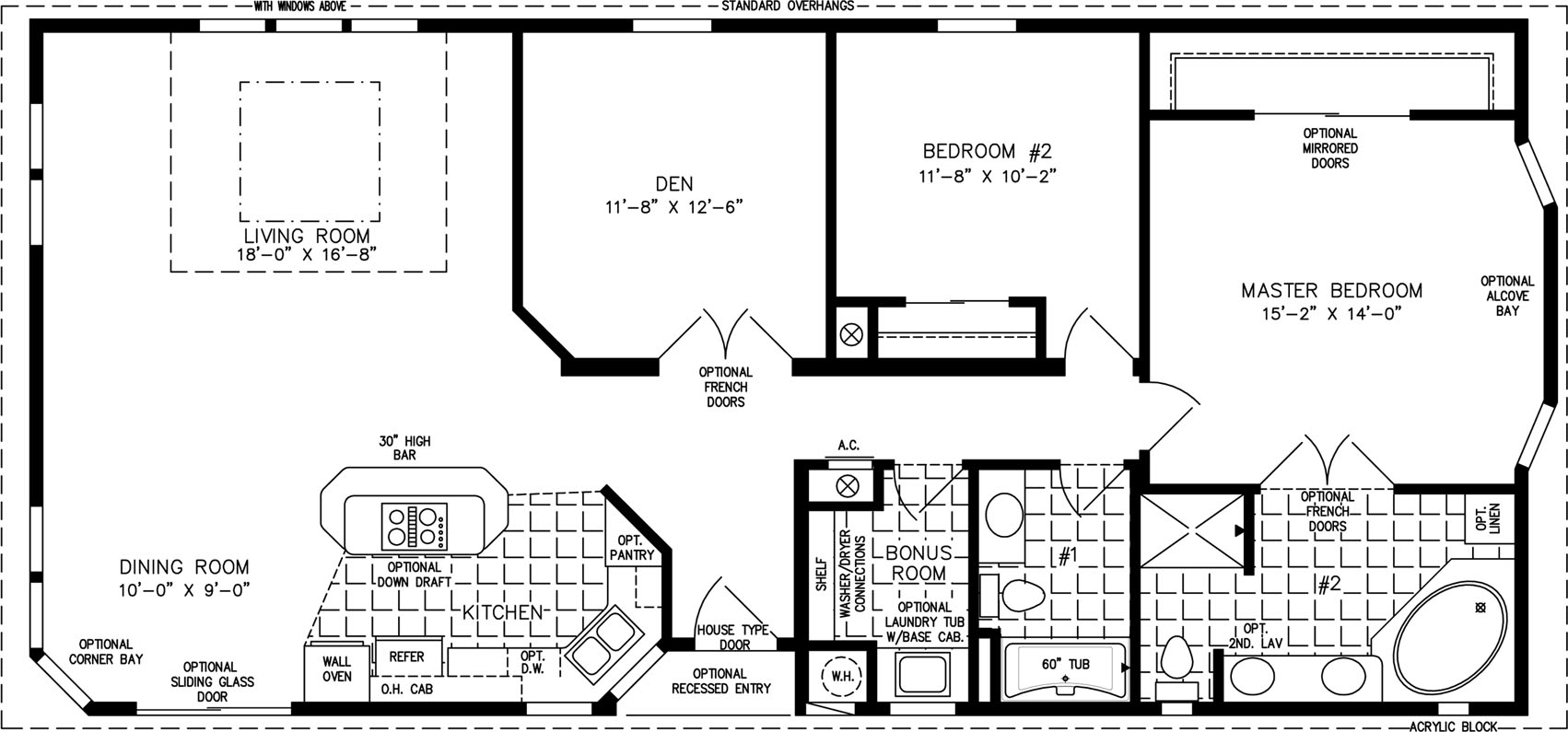TNR-5573B-35701,
The TNR
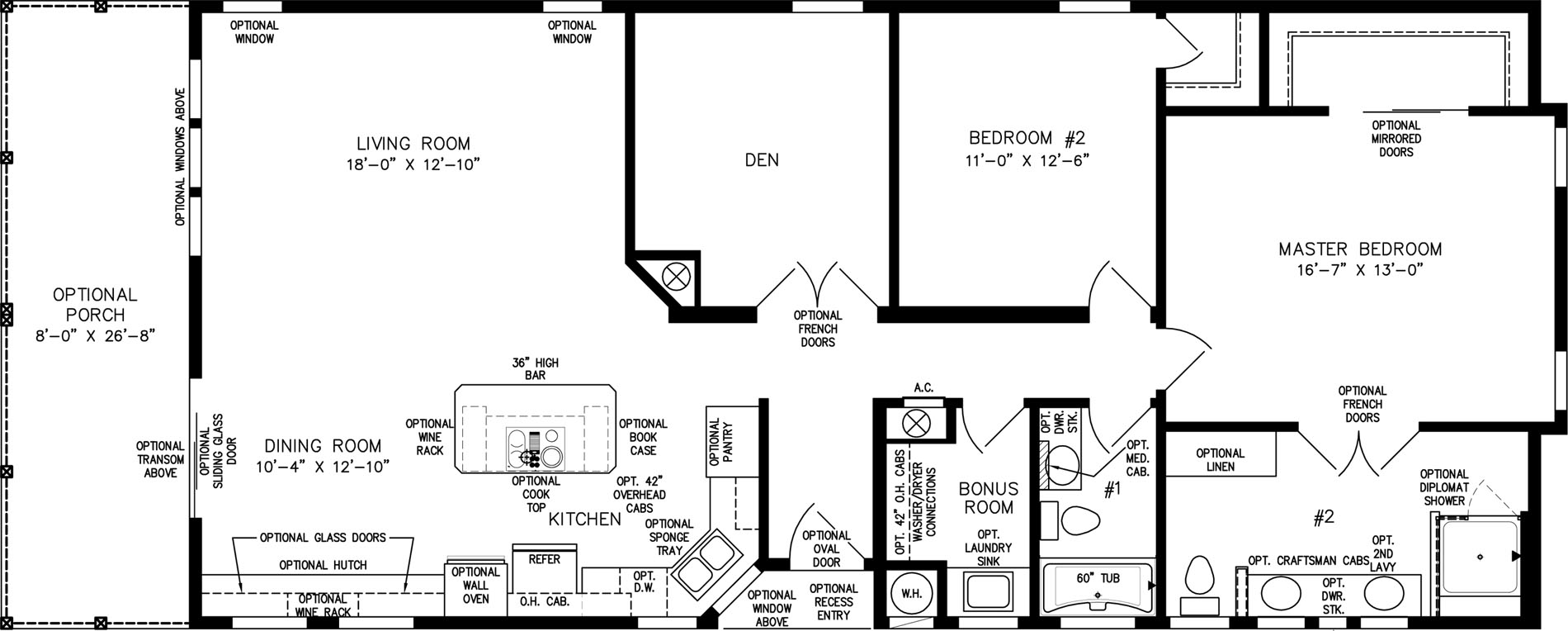
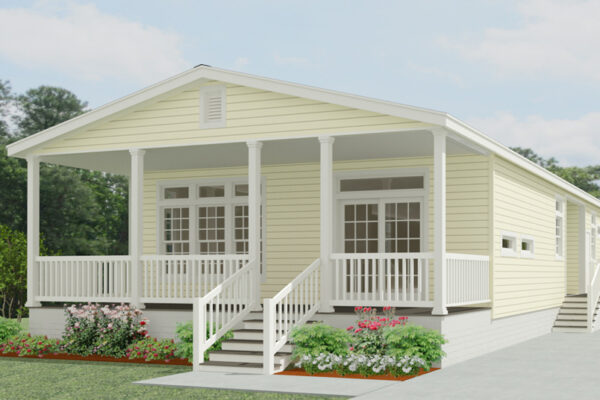
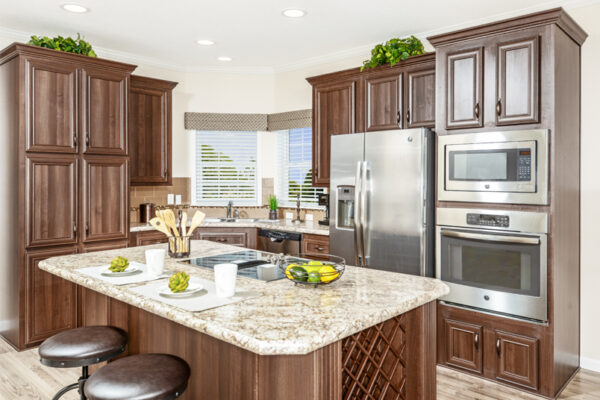
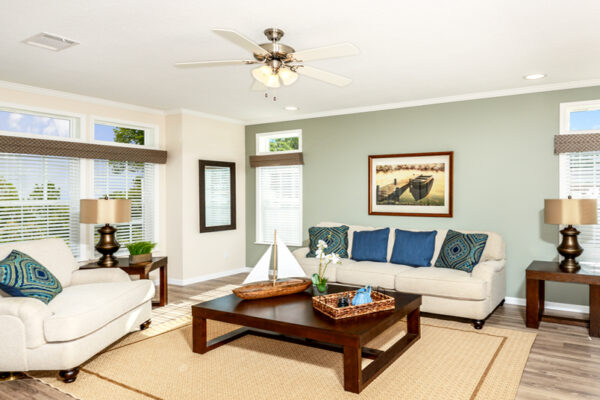
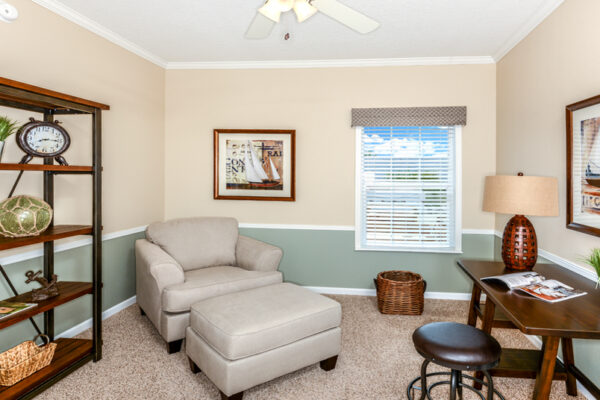
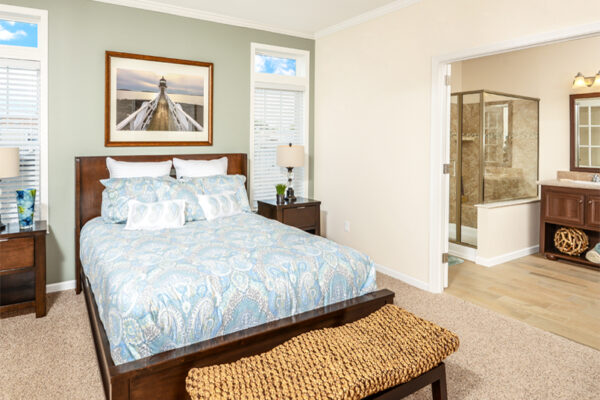
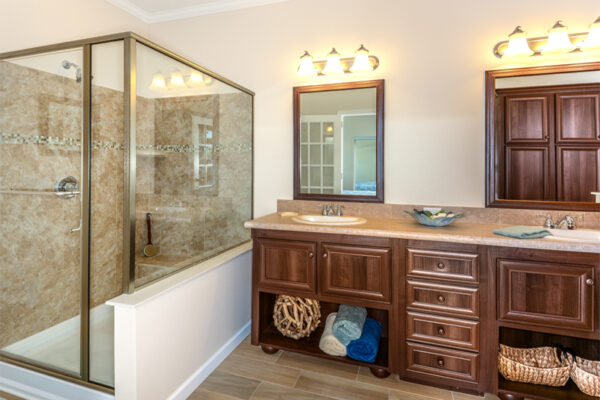
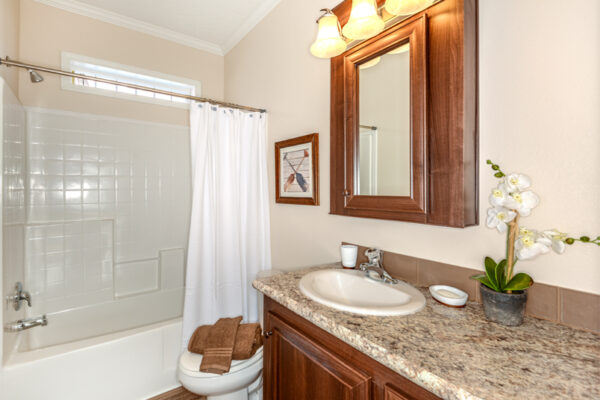
Sq. ft.
Bedrooms
Bathrooms
Exterior Dimensions
About This Floorplan
Overview
At 1,530 square feet, our TNR-5573B-35701 double wide modular home is designed to impress. A bevy of customizable options and add-ons let you select your level of luxury, ranging from the addition of a large 8’ 0” x 26’ 8” porch to craftsman cabinets, wine cabinets, french doors, and box bay windows. The master bedroom, which is 16’ 7” x 13’ 0” in size, includes a spacious walk-in closet and an ensuite bathroom with an optional diplomat shower. Truly a paragon of functional but upscale living, this model can be outfitted to suit your aesthetic.
Floorplan Details
Square Footage
1530Bedrooms
2Living Rooms
1Den
1Bathrooms
2Laundry Rooms
1Exterior Dimensions
28' X 57'-4"
