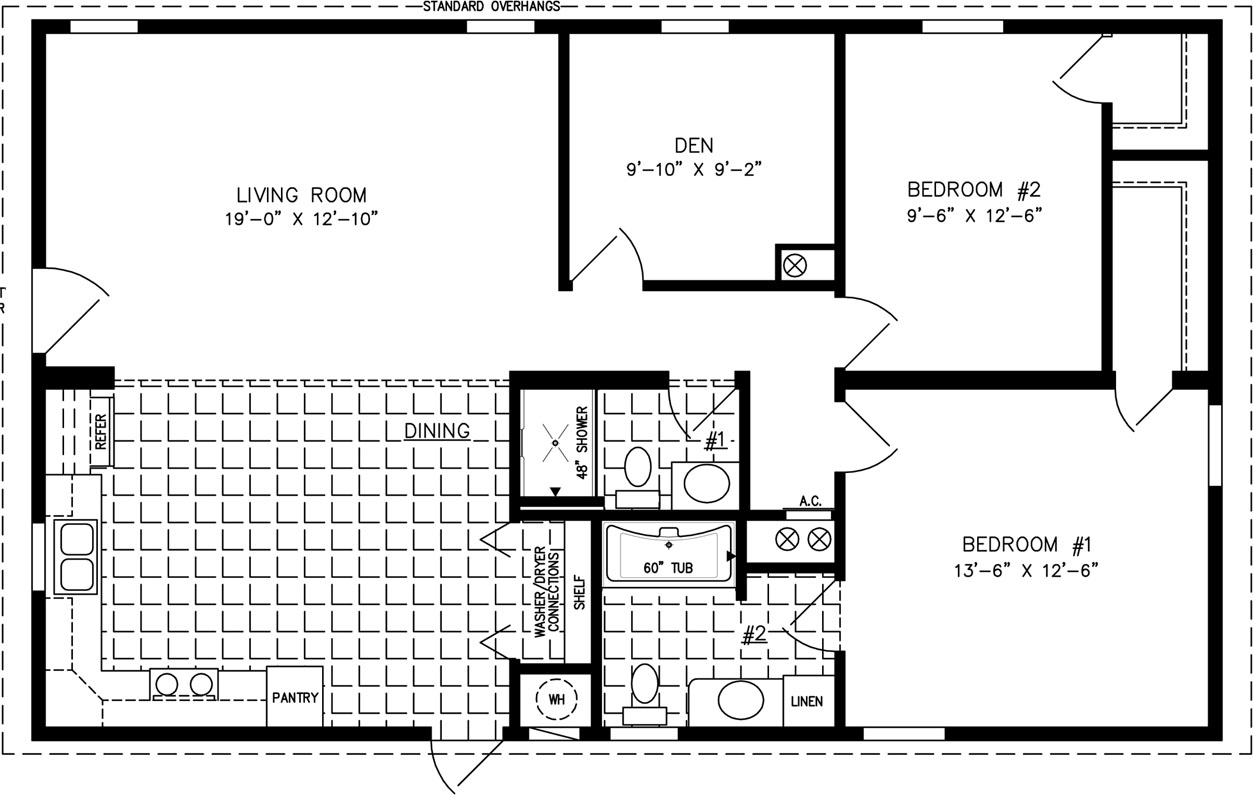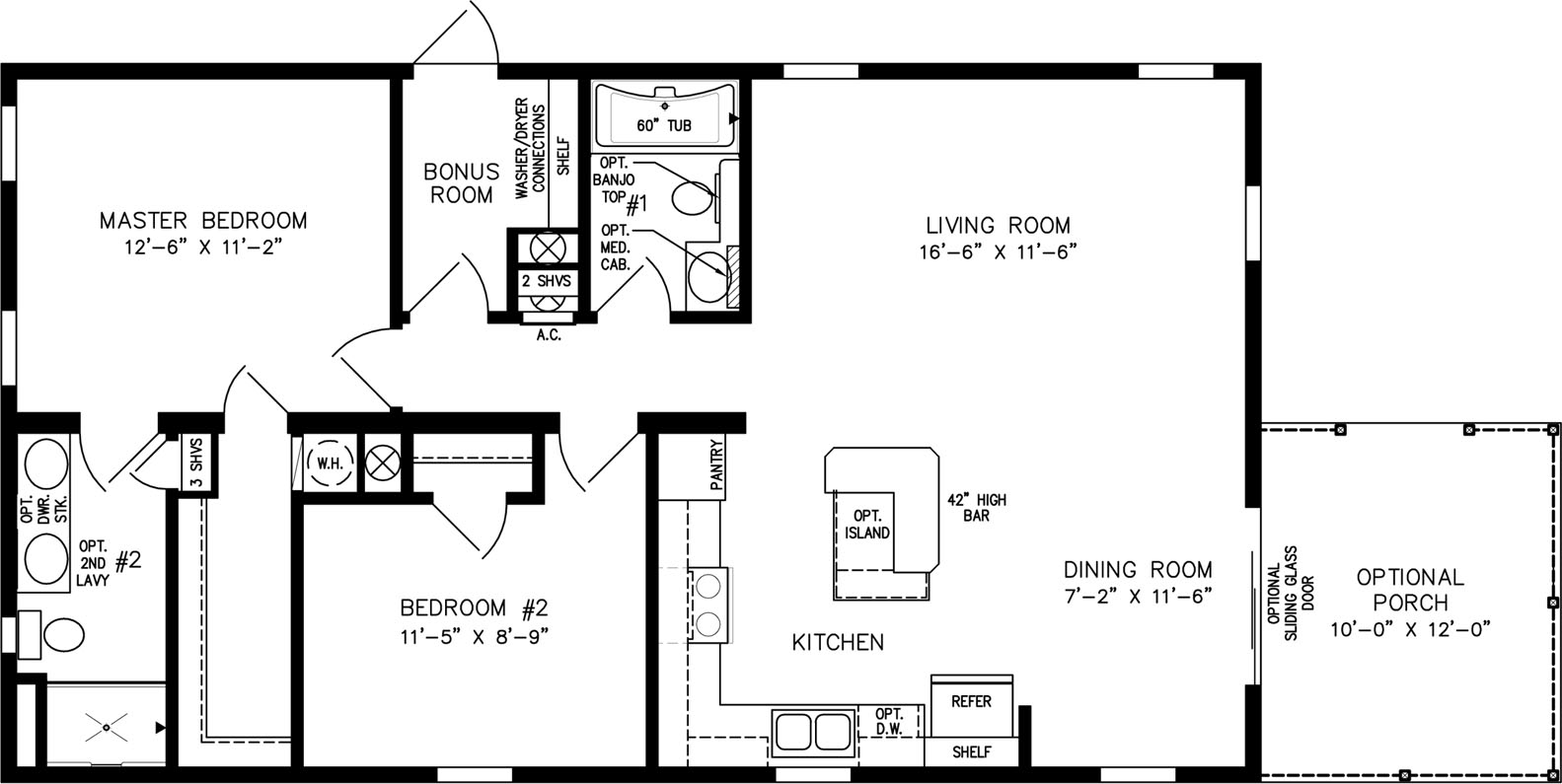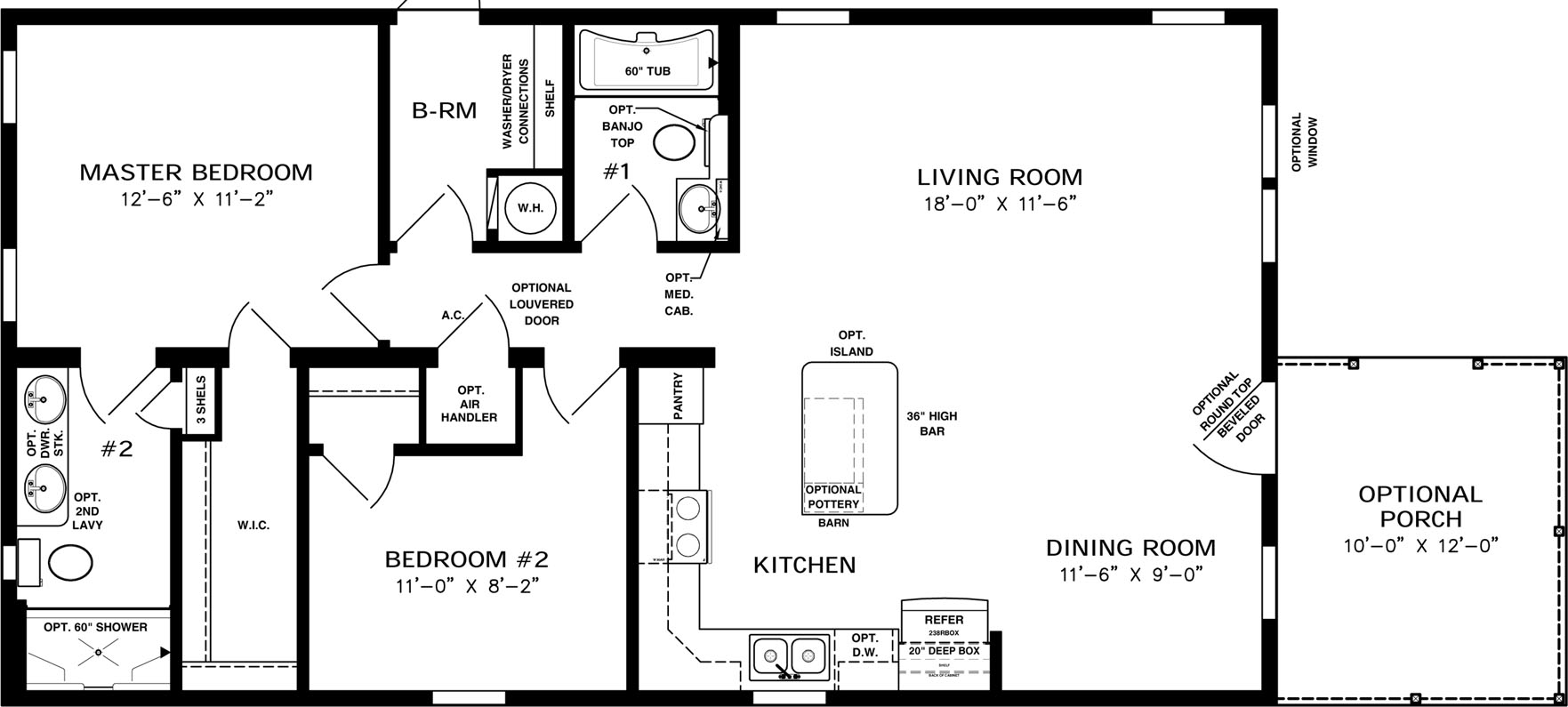TNR-6481B,
The T N R
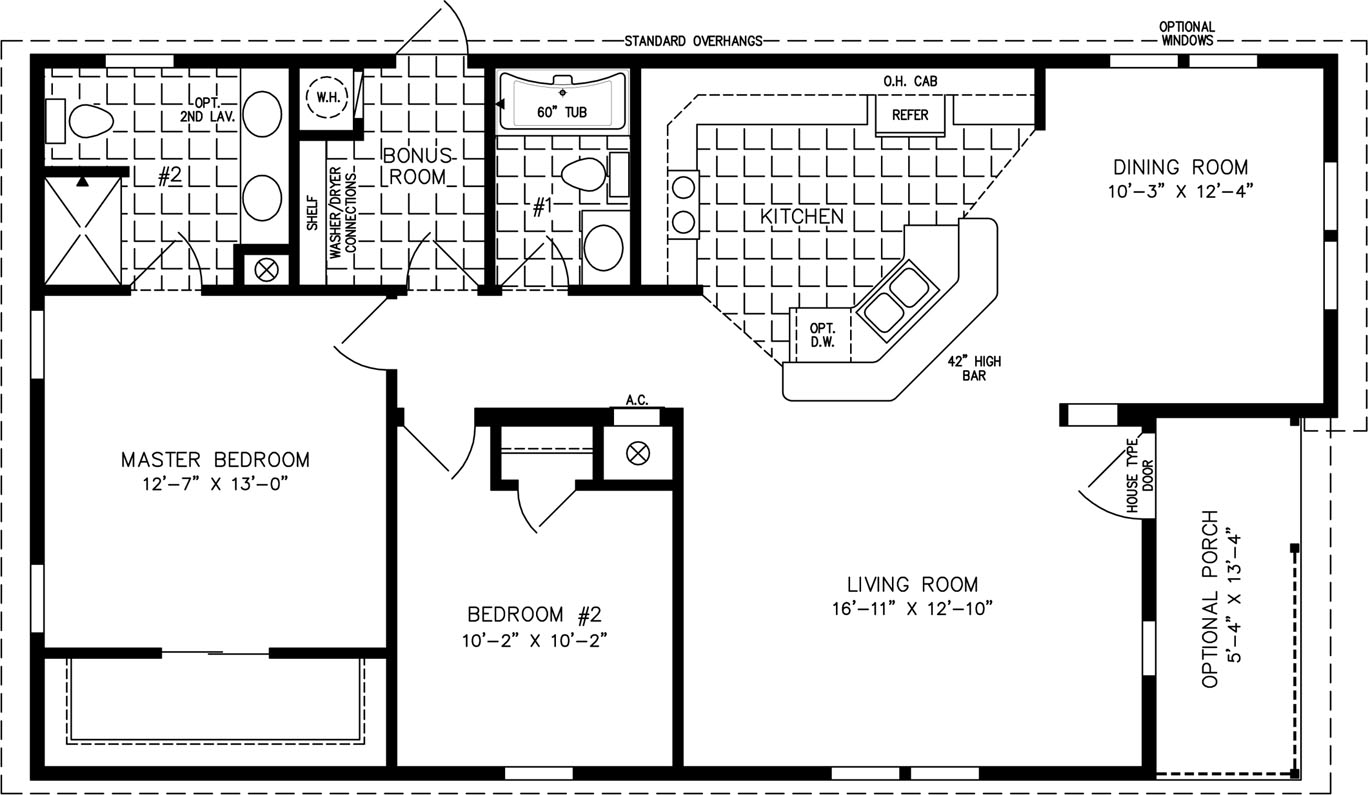
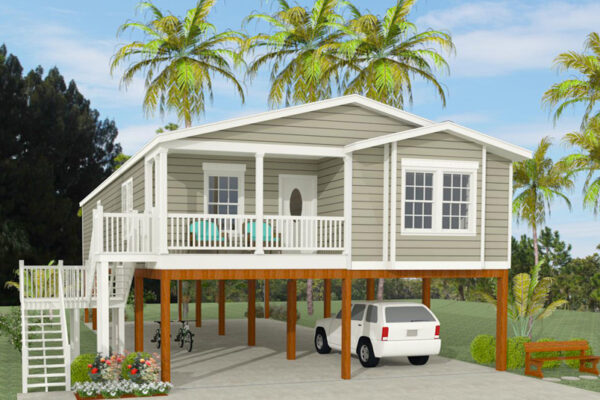

1191
Sq. ft.
2
Bedrooms
2
Bathrooms
28' x 48'/41'-4"
Exterior Dimensions
About This Floorplan
Overview
To maximize the functionality of your lot space you can option to elevate your home on piers as shown here. TNR-6481B double wide manufactured home has expansive dining and living area that has plenty of room for family and friends. Need plenty of storage? The impressive walk-in closet within the home’s master bedroom is ideal for organizing your belongings and eliminating clutter.
Floorplan Details
Square Footage
1191Bedrooms
2Living Rooms
1Bathrooms
2Laundry Rooms
1Exterior Dimensions
28' x 48'/41'-4"
