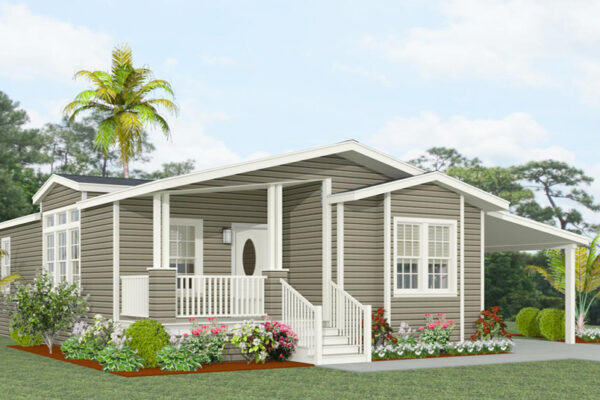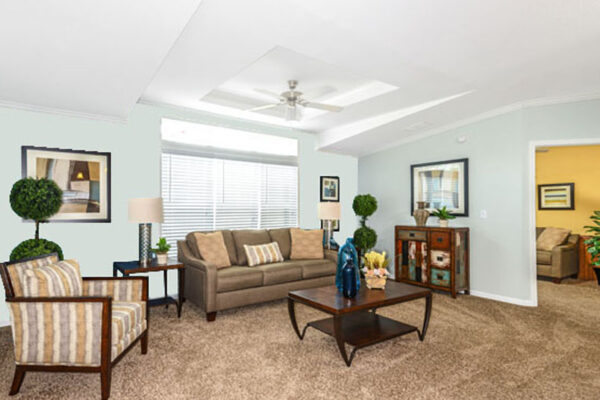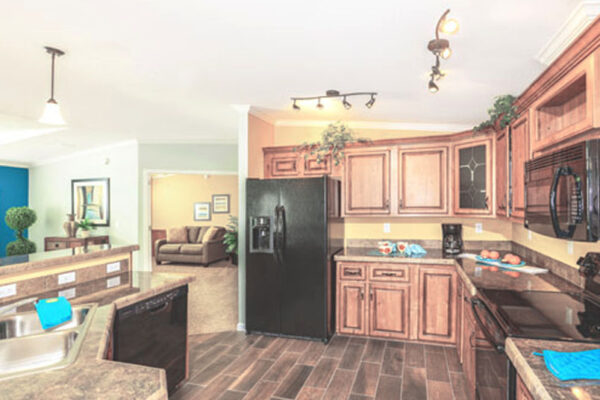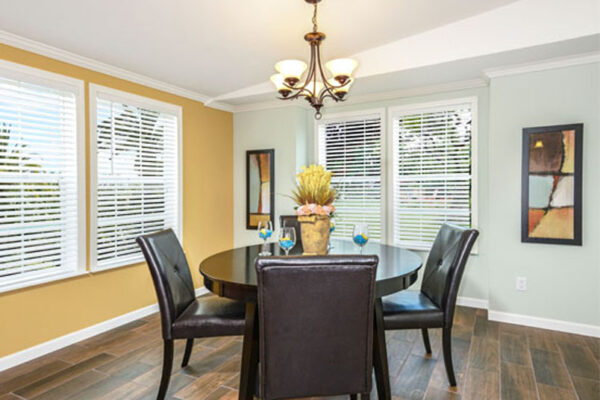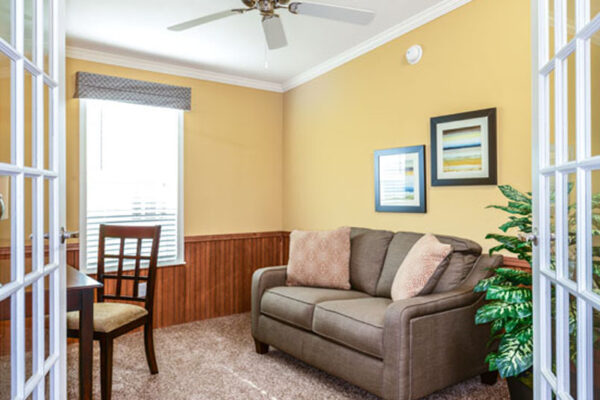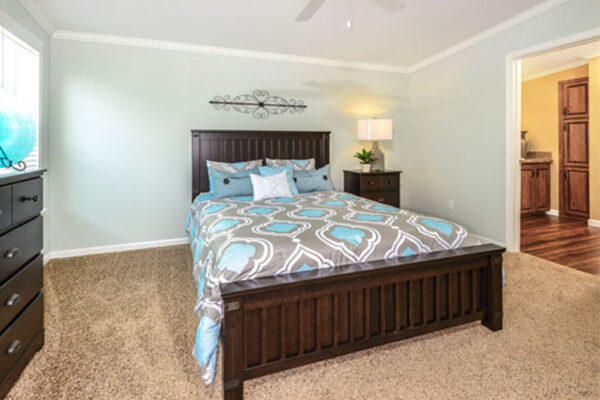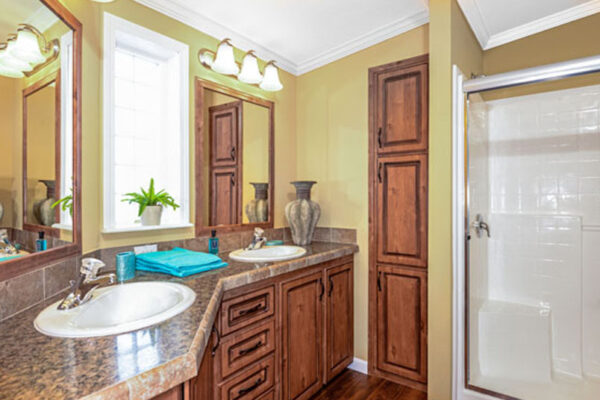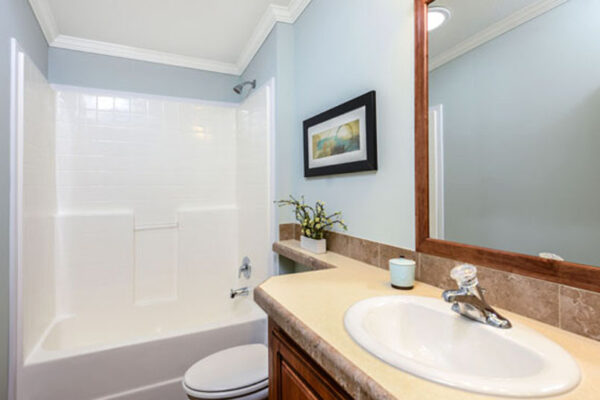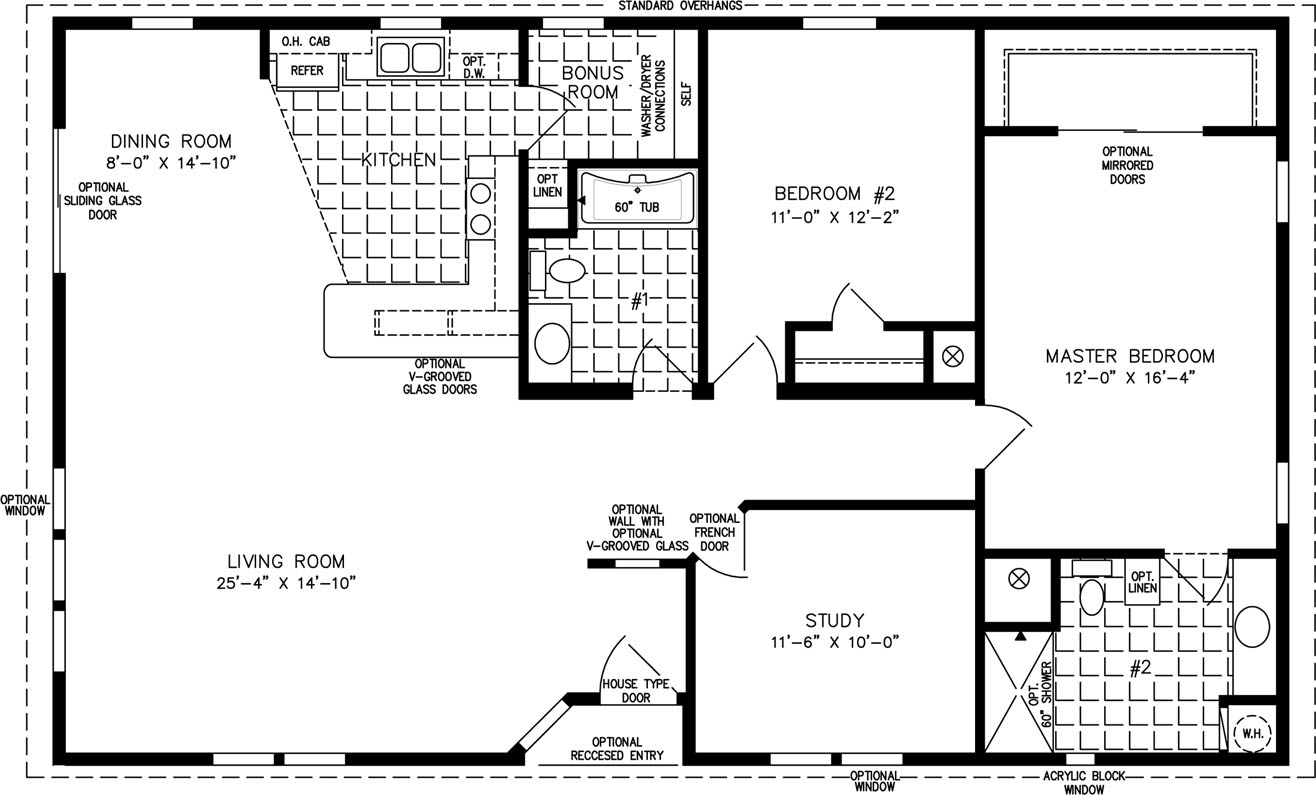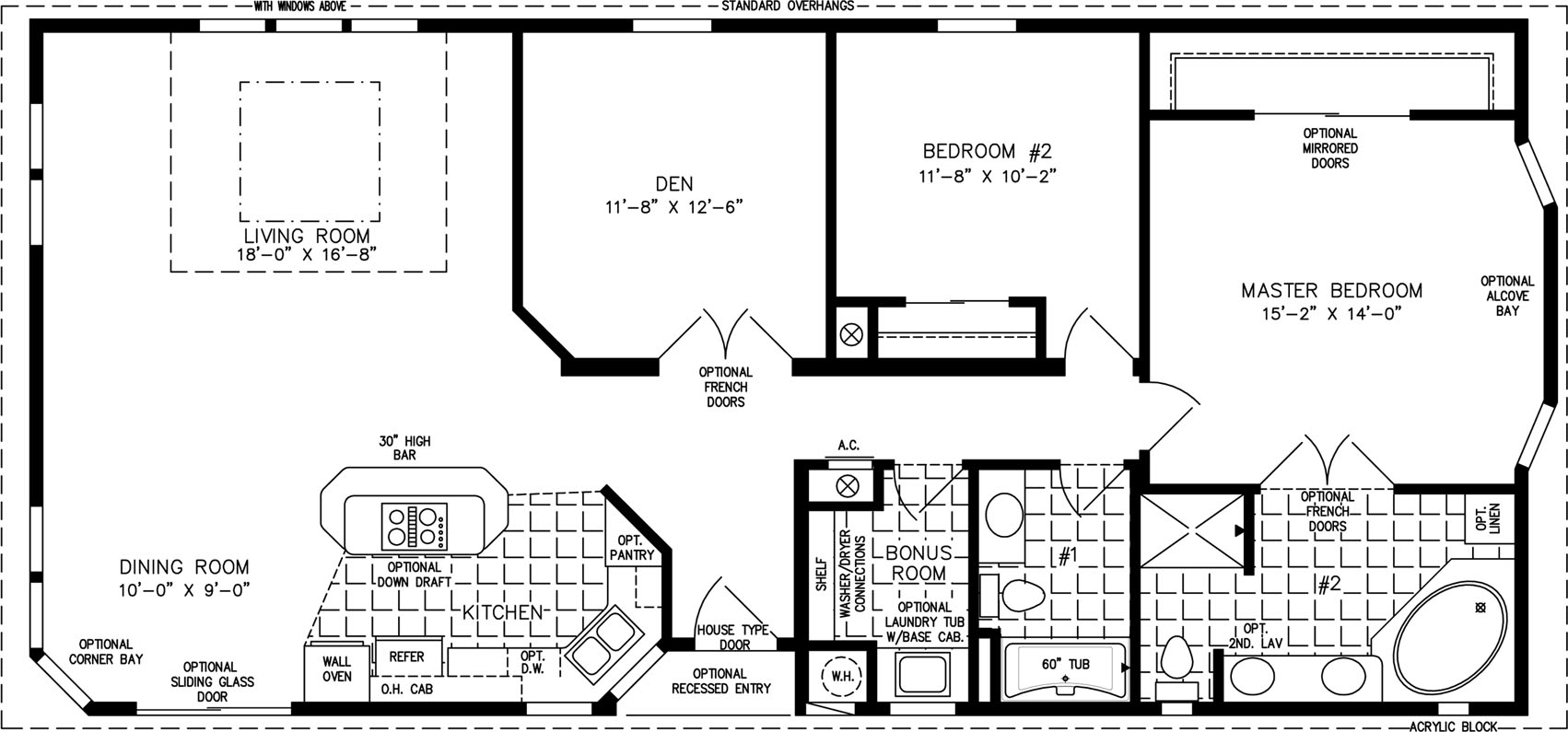TNR-6563B,
The TNR
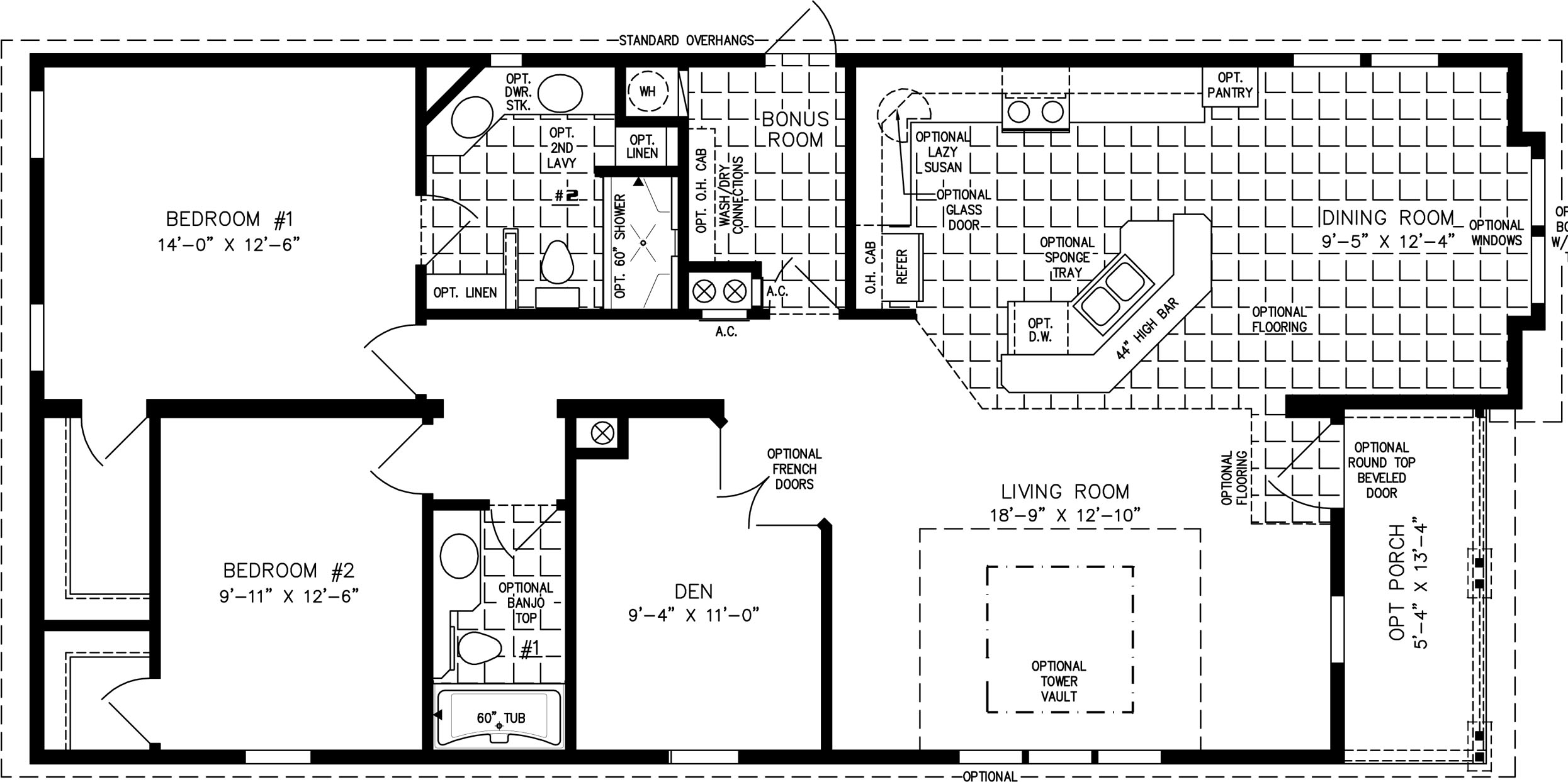
Sq. ft.
Bedrooms
Bathrooms
Exterior Dimensions
About This Floorplan
Overview
Traditional in style and as graceful as a site-build home, our TNR-6563B double wide manufactured home offers owners 1,405 square feet of thoughtfully designed living space. This model features two bedrooms and two full bathrooms, as well as a charming bonus den and an open-concept central living space. Without any visual barriers between the living room, dining room, and kitchen, this home is able to accommodate larger gatherings without feeling overly crowded. To extend your space even further, owners can opt for an additional front porch and have an area to enjoy the great outdoors.
Floorplan Details
Square Footage
1405Bedrooms
2Living Rooms
1Den
1Bathrooms
2Laundry Rooms
1Exterior Dimensions
28' x 56'/49'-4"
