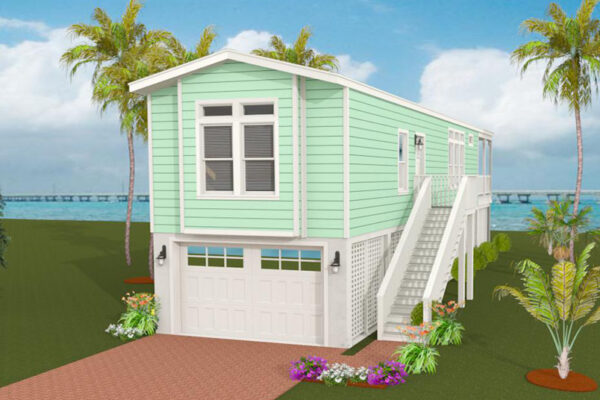ISW-4521,
The Imperial



693
Sq. ft.
2
Bedrooms
1.5
Bathrooms
13'-4" x 52'
Exterior Dimensions
About This Floorplan
Overview
Graced with a 10’ 0” x 10’ 0” master bedroom and a smaller guest room with an ensuite half-bath, our Imperial Model ISW-4521 is the perfect single wide manufactured home for those who want a little less square footage without sacrificing a luxury layout.
Floorplan Details
Square Footage
693Bedrooms
2Living Rooms
1Bathrooms
1.5Laundry Rooms
1Exterior Dimensions
13'-4" x 52'

