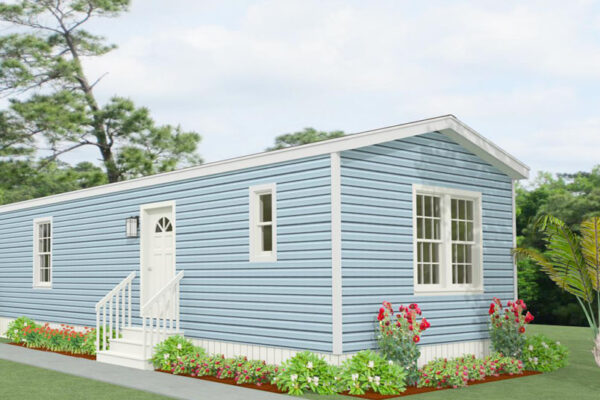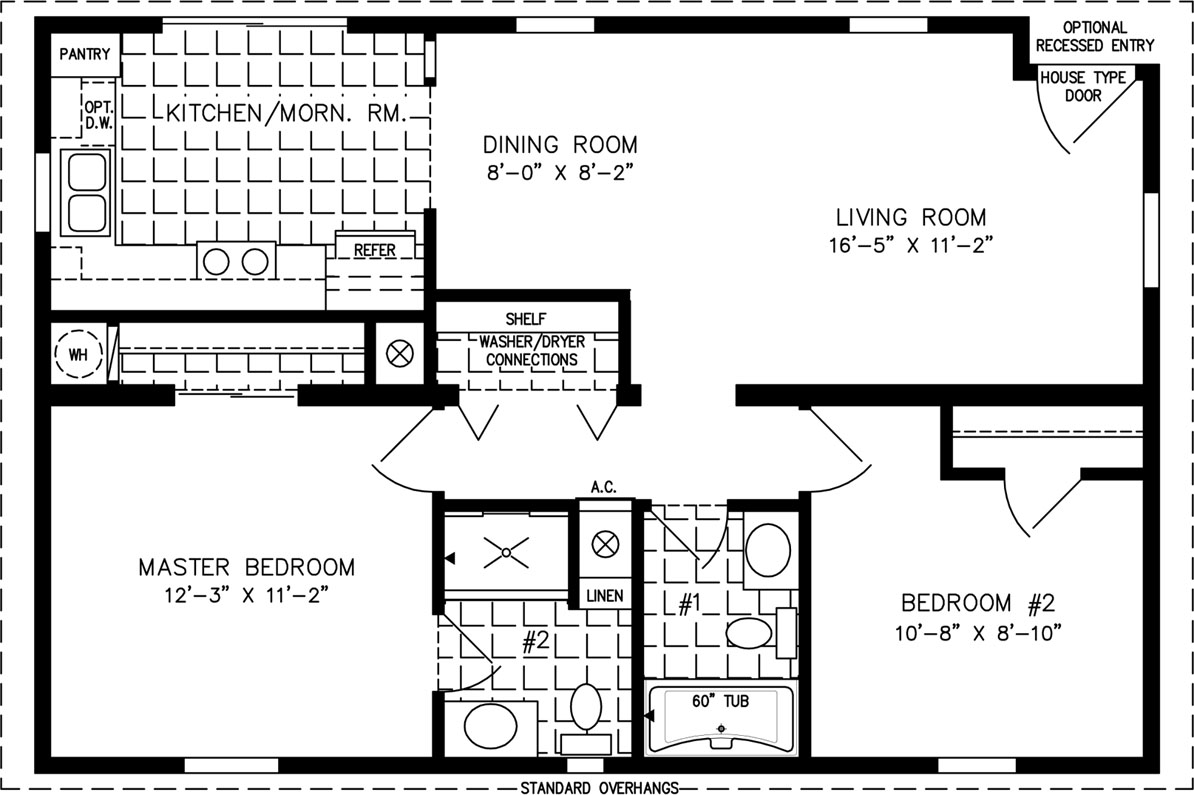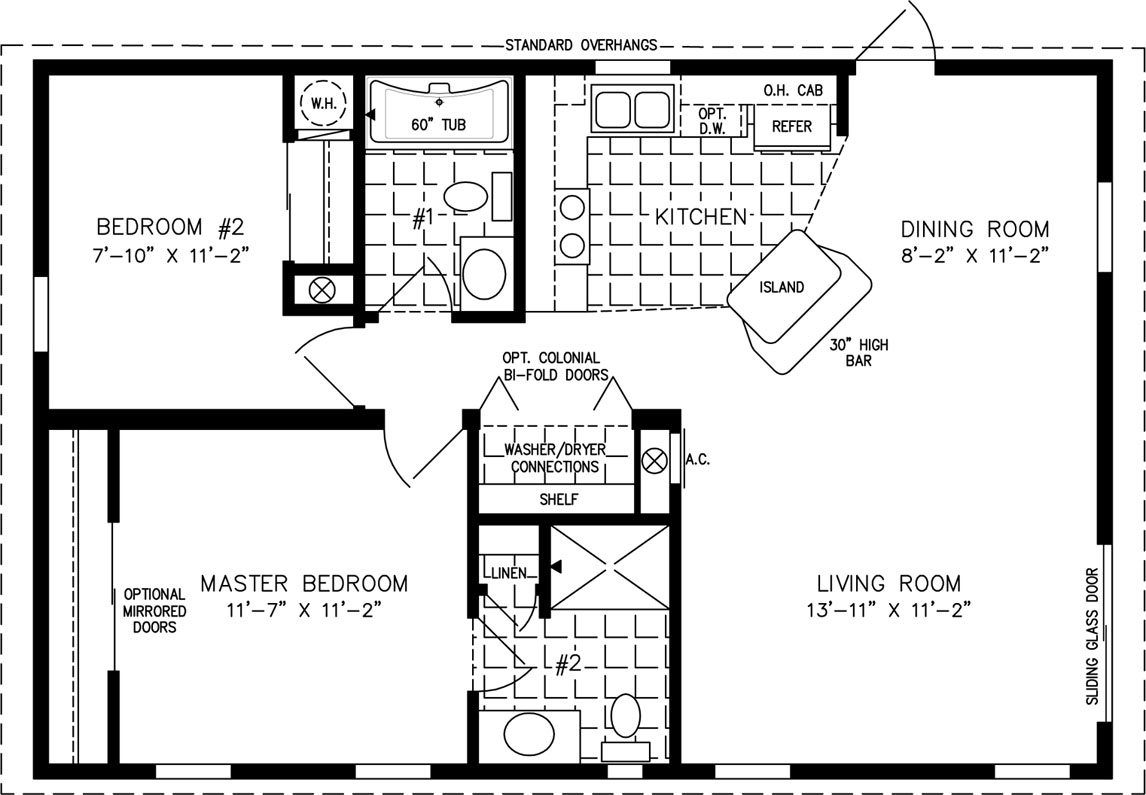IMLTSWW-4603,
The Imperial Limited

920
Sq. ft.
2
Bedrooms
2
Bathrooms
15'-4" x 60'
Exterior Dimensions
About This Floorplan
Overview
Our 920 square foot Imperial Limited IMLTSWW-4603 model is decked out with two bedrooms and two full bathrooms, including the ensuite bath in the master bedroom. These two rooms are placed on separate ends of the home for maximum privacy, separated by a small but highly functional living and dining space. The kitchen features a 42” high bar that allows for extra seating and counterspace, as well as an optional pantry addition for ample storage.
Floorplan Details
Square Footage
920Bedrooms
2Living Rooms
1Bathrooms
2Laundry Rooms
1Exterior Dimensions
15'-4" x 60'


