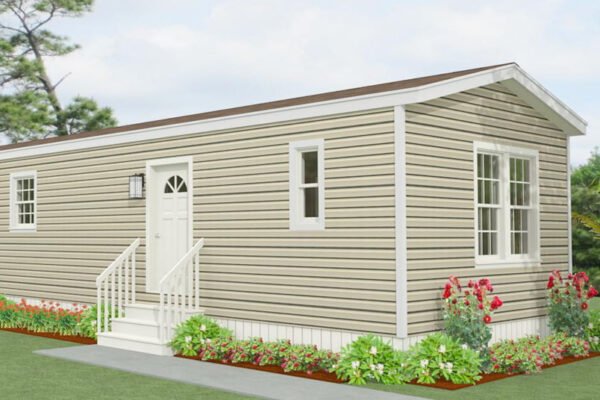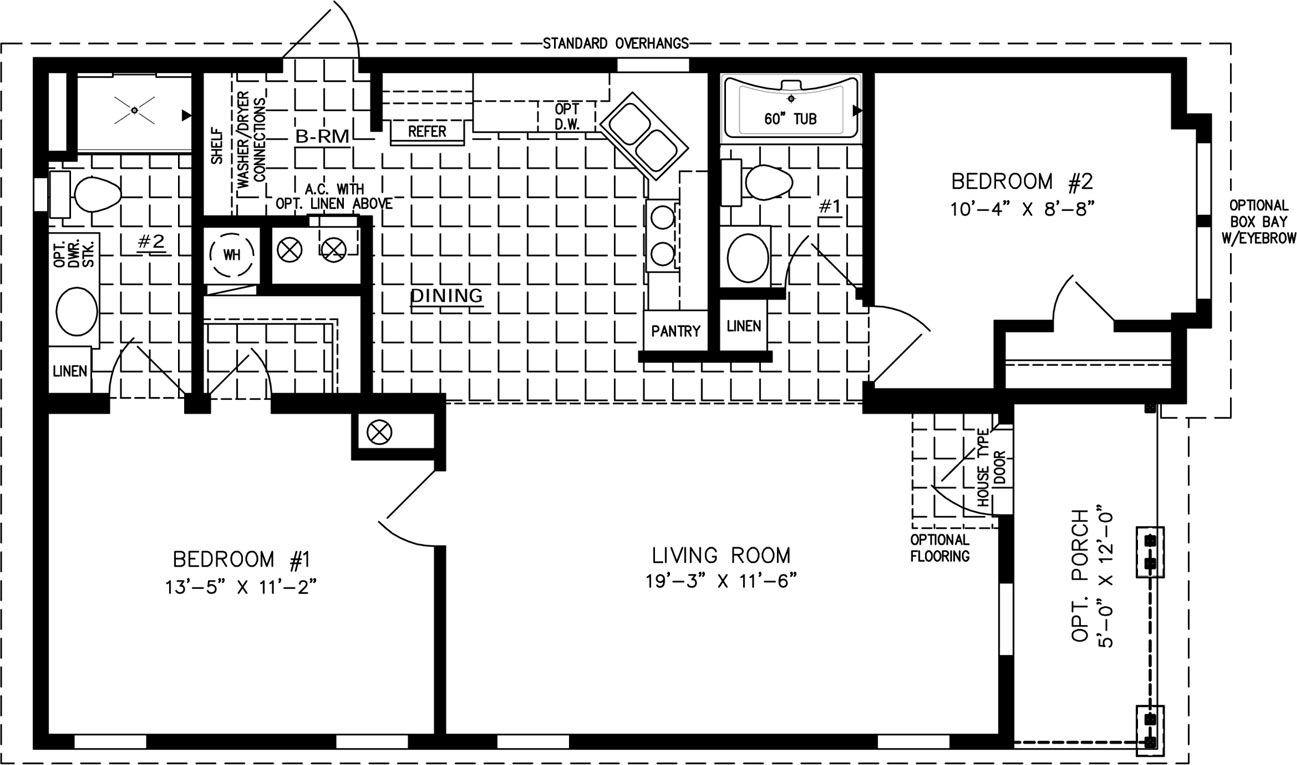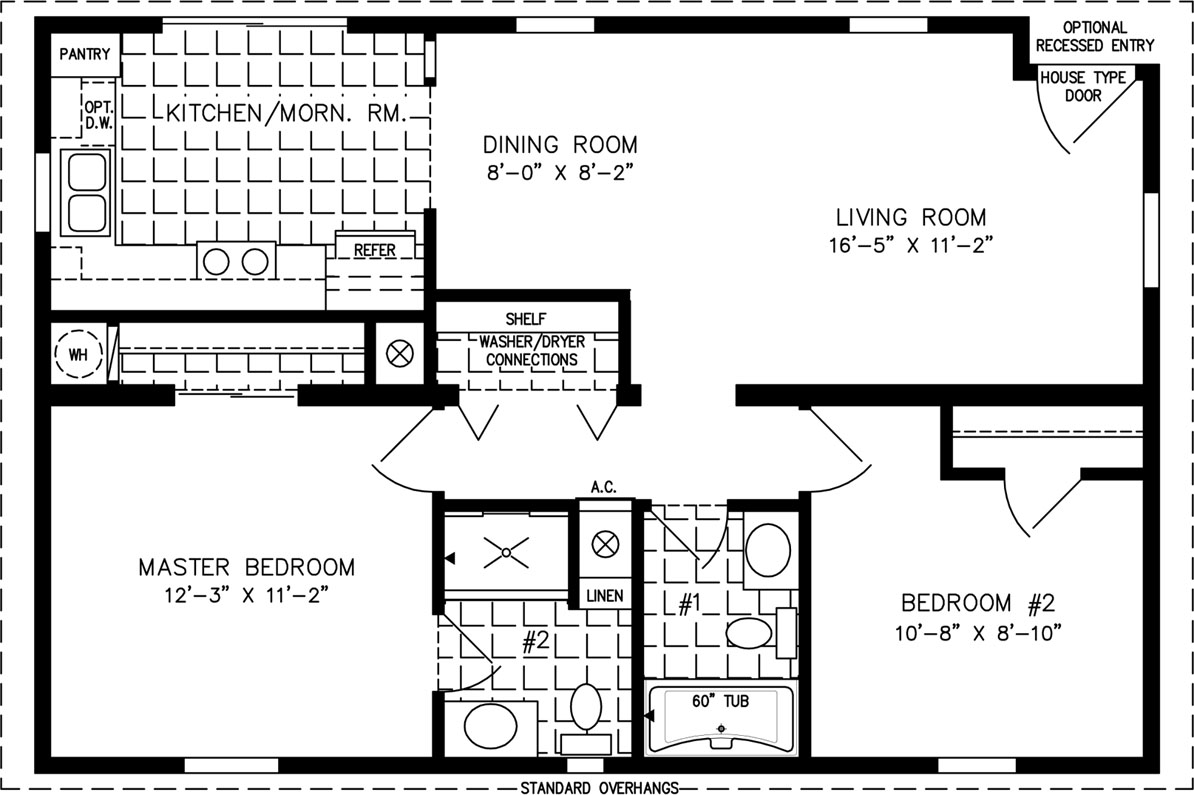ISW-4602,
The Imperial



800
Sq. ft.
2
Bedrooms
2
Bathrooms
13'-4" x 60'
Exterior Dimensions
About This Floorplan
Overview
Our Imperial Model ISW-4602 features two bedrooms and two full bathrooms, placed on separate ends of the home for optimal privacy. Whether it’s giving guests the luxury of their own bathroom or allowing the kids to have their own distinctive area, the floor plan for this single wide manufactured home gives owners a central living space and plenty of ways to customize their home experience.
Floorplan Details
Square Footage
800Bedrooms
2Living Rooms
1Bathrooms
2Laundry Rooms
1Exterior Dimensions
13'-4" x 60'


