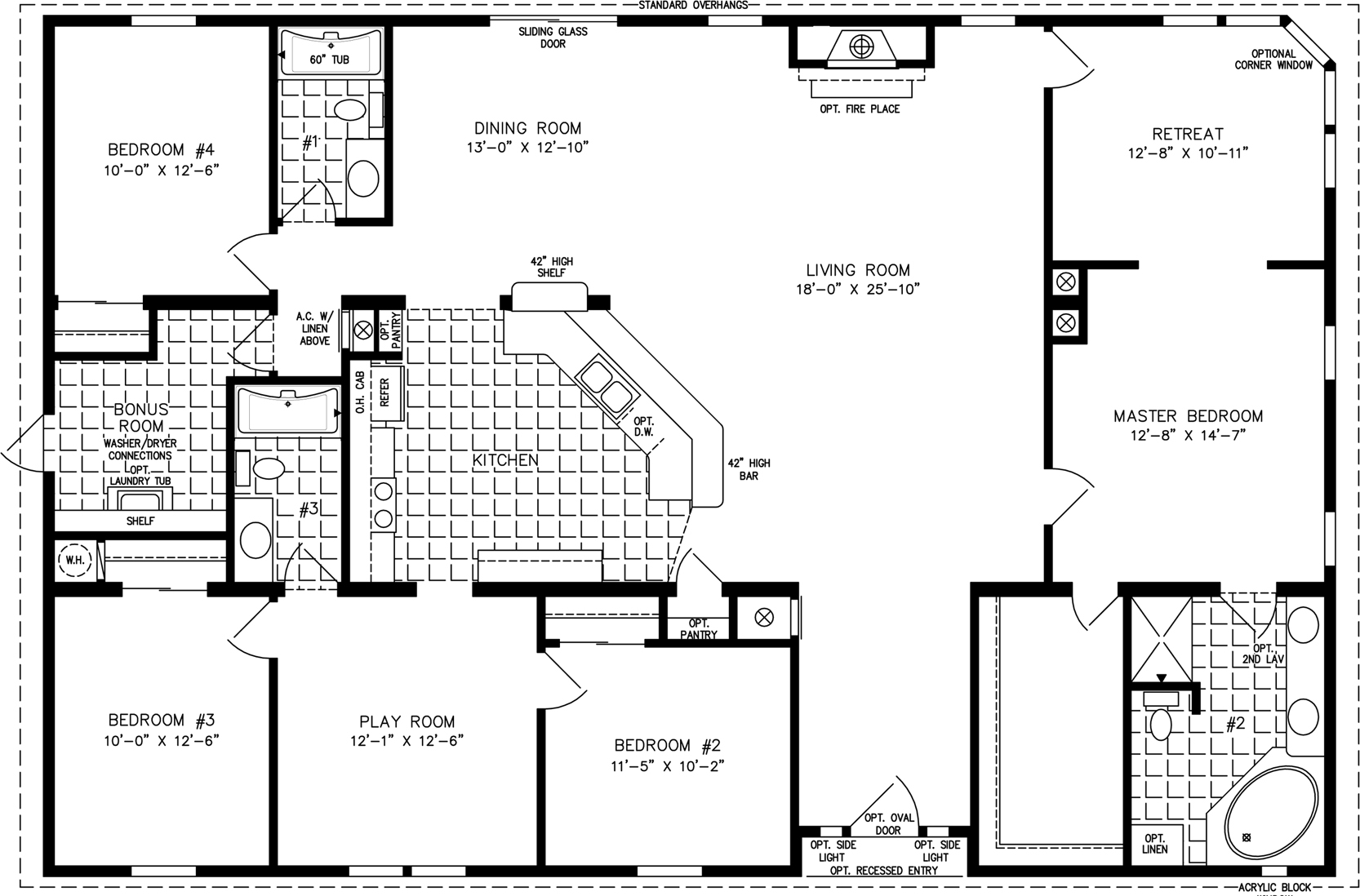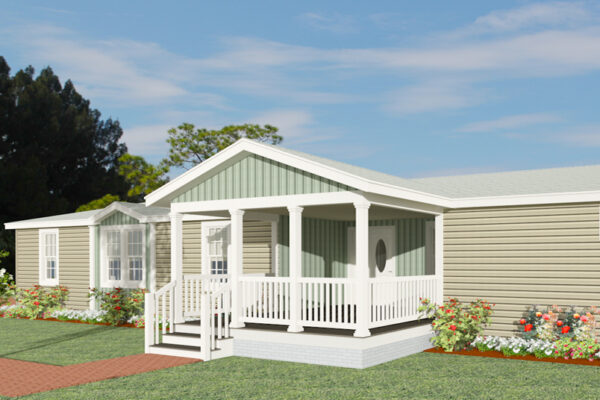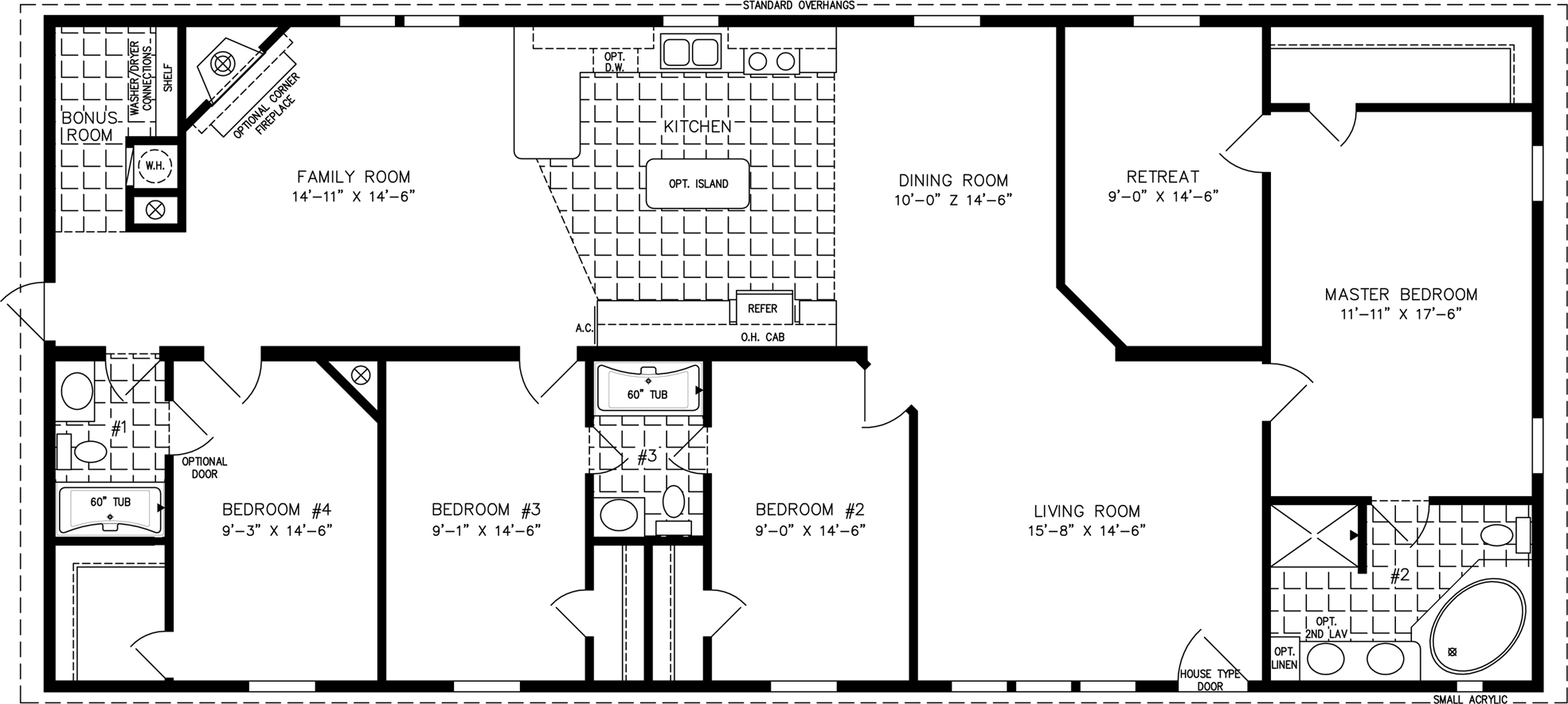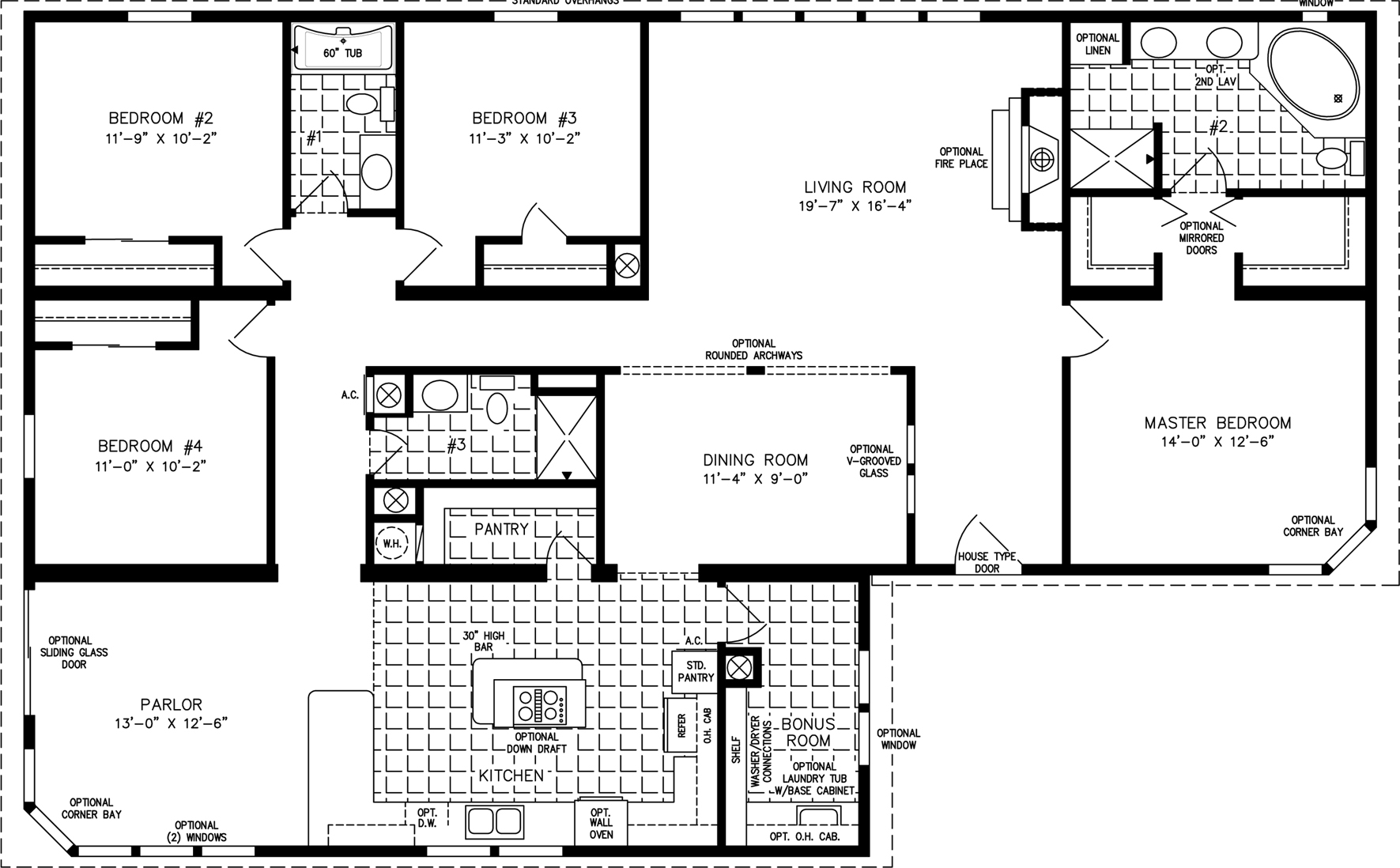Four Bedroom Manufactured Home Floor Plan | TNR-7604,



2460
Sq. ft.
4
Bedrooms
3
Bathrooms
42' x 60'
Exterior Dimensions
About This Floorplan
Overview
Step into the elegance of the TNR-7604 triple-wide manufactured home, spanning an impressive 2,460 square feet. With four bedrooms and three bathrooms, this layout epitomizes both comfort and luxury. The open-concept living and dining areas foster a welcoming environment for relaxation and socializing. Here, you can host gatherings in the spacious living area or enjoy the ultimate privacy in the exquisite master suite, where every facet of this home is designed to cater to your high-end lifestyle.
Floorplan Details
Square Footage
2460Bedrooms
4Living Rooms
1Den
2Bathrooms
3Laundry Rooms
1Exterior Dimensions
42' x 60'

