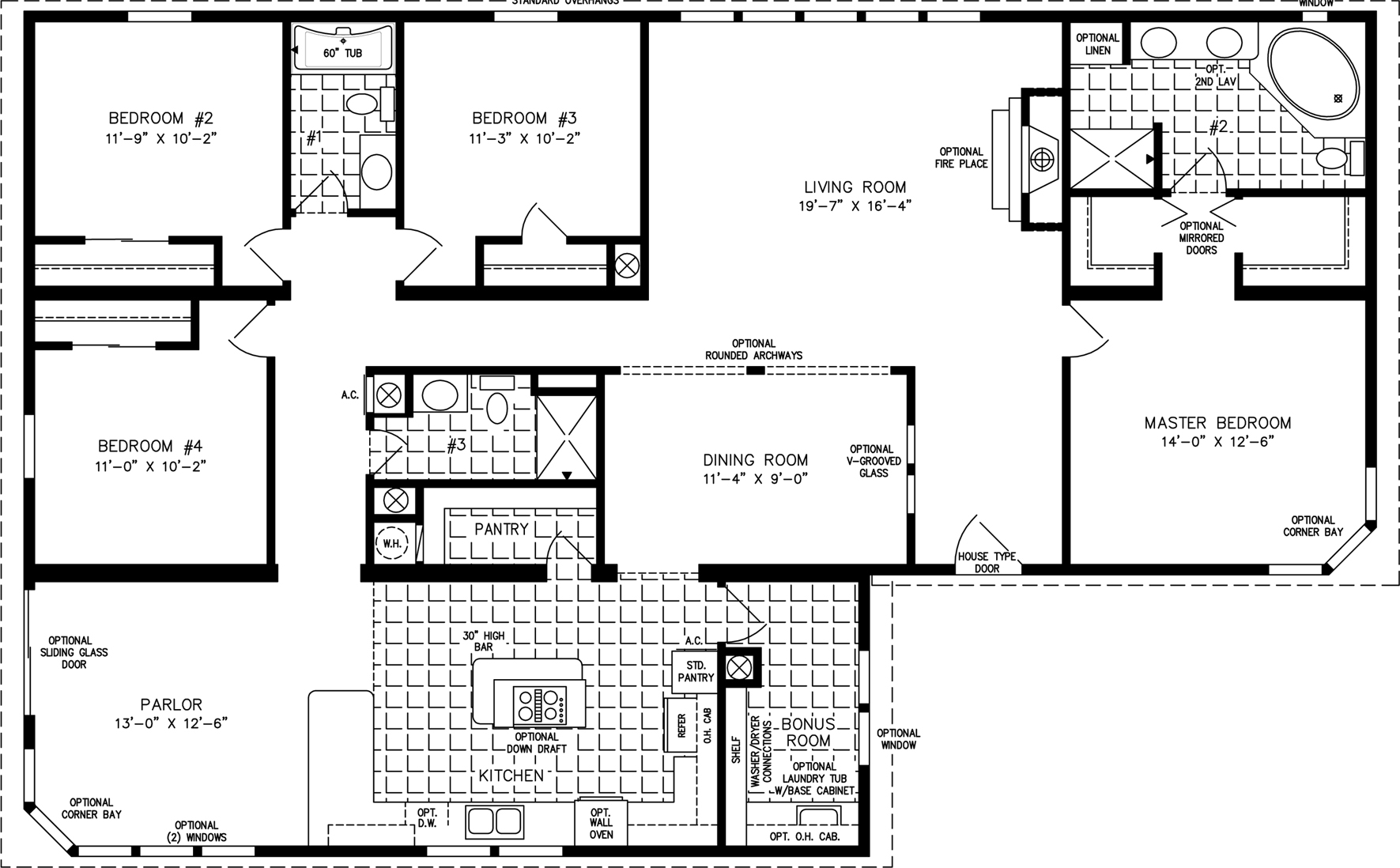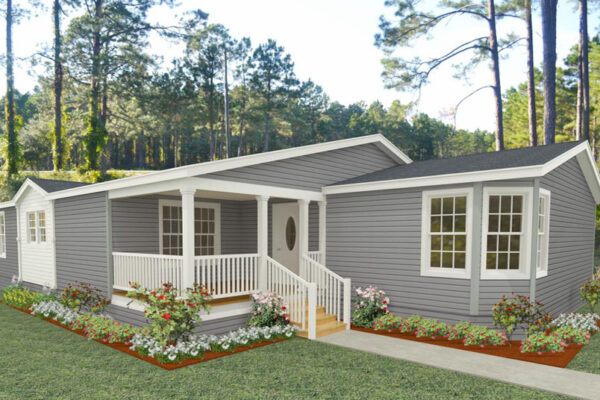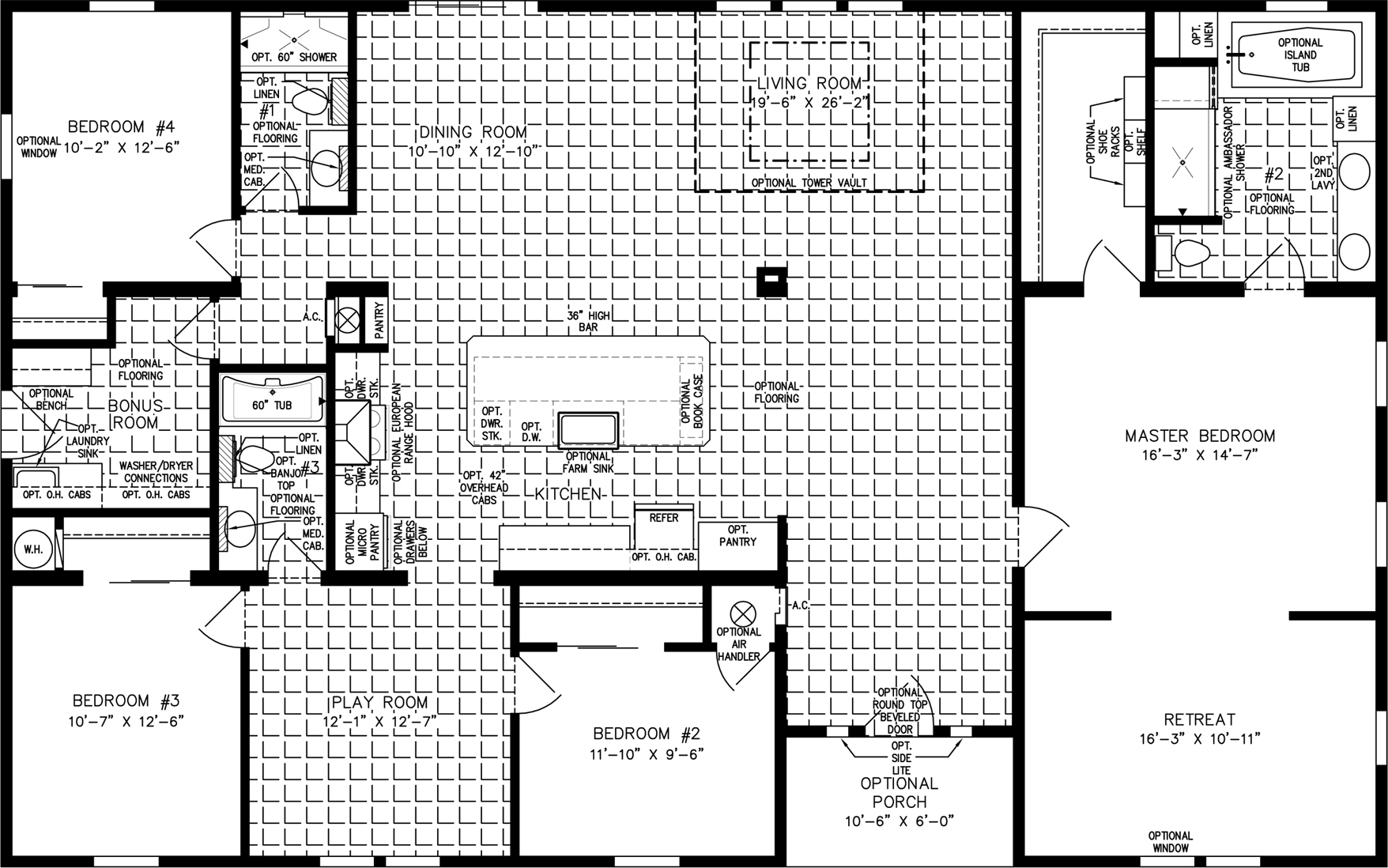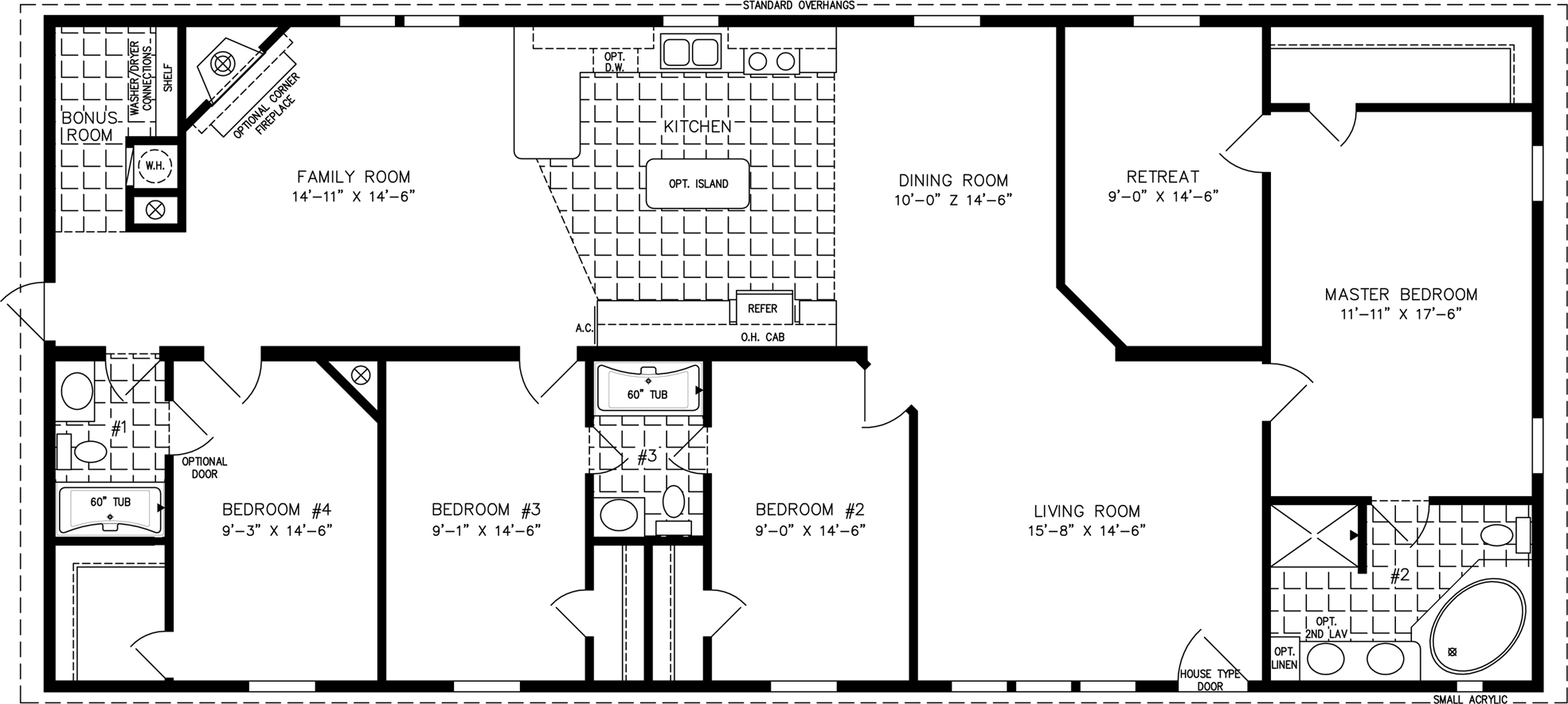Four Bedroom Manufactured Home Floor Plan | TNR-7642,



Sq. ft.
Bedrooms
Bathrooms
Exterior Dimensions
About This Floorplan
Overview
Indulge in the sophistication of the TNR-7642 triple-wide manufactured home, spanning an impressive 2,240 square feet. With four bedrooms and three bathrooms, this layout embodies spaciousness and luxury. Uniquely designed with a cluster of three bedrooms in the corner of the home, this layout also includes a large, open-concept living and dining area, as well as a generous master bedroom featuring an ensuite bath. Multifunctional, the additional rooms of this home can serve as guest spaces, family bedrooms, or areas for exploring your hobbies.
Floorplan Details
Square Footage
2240Bedrooms
4Living Rooms
1Bathrooms
3Laundry Rooms
1Exterior Dimensions
42' x 64' x 40'

