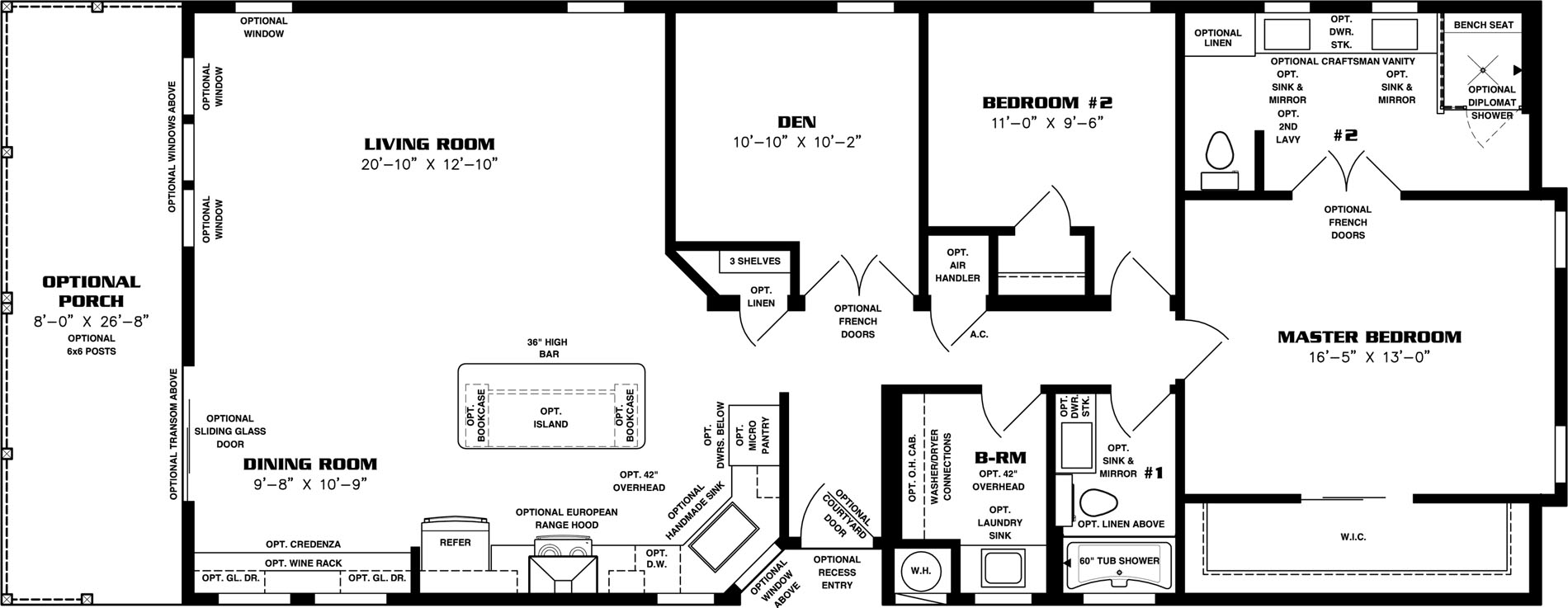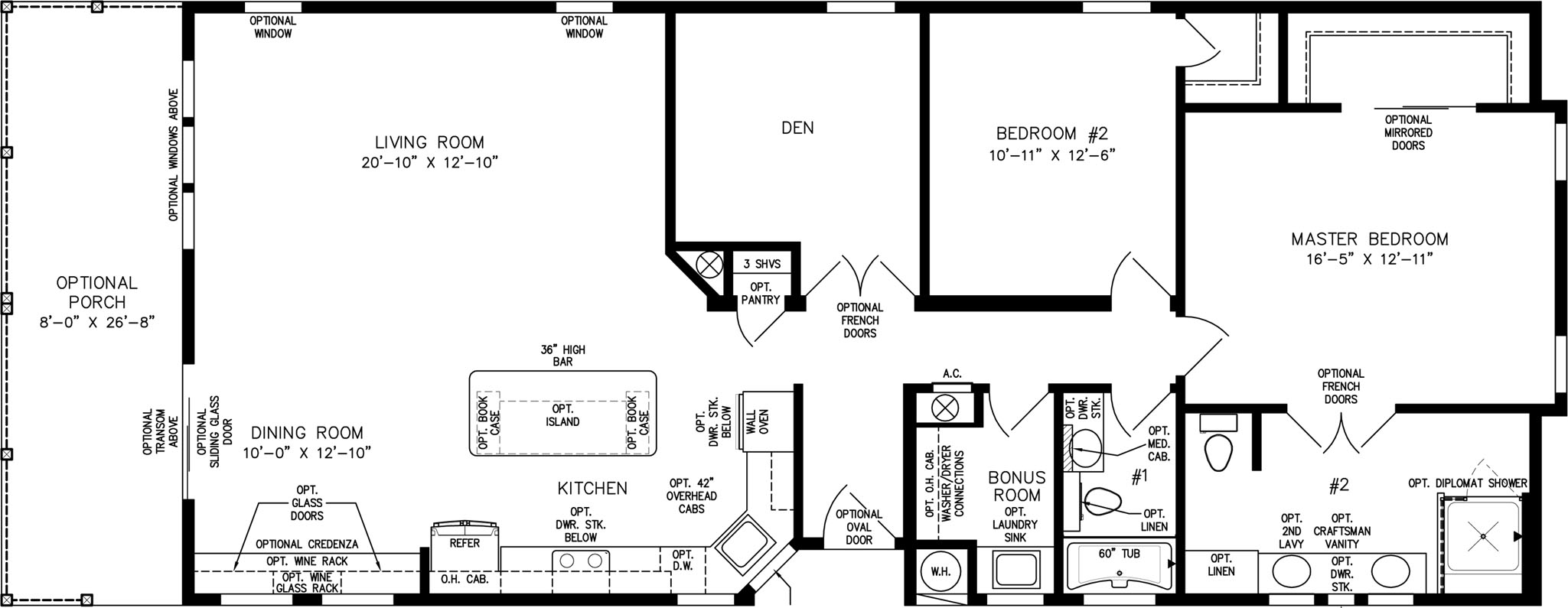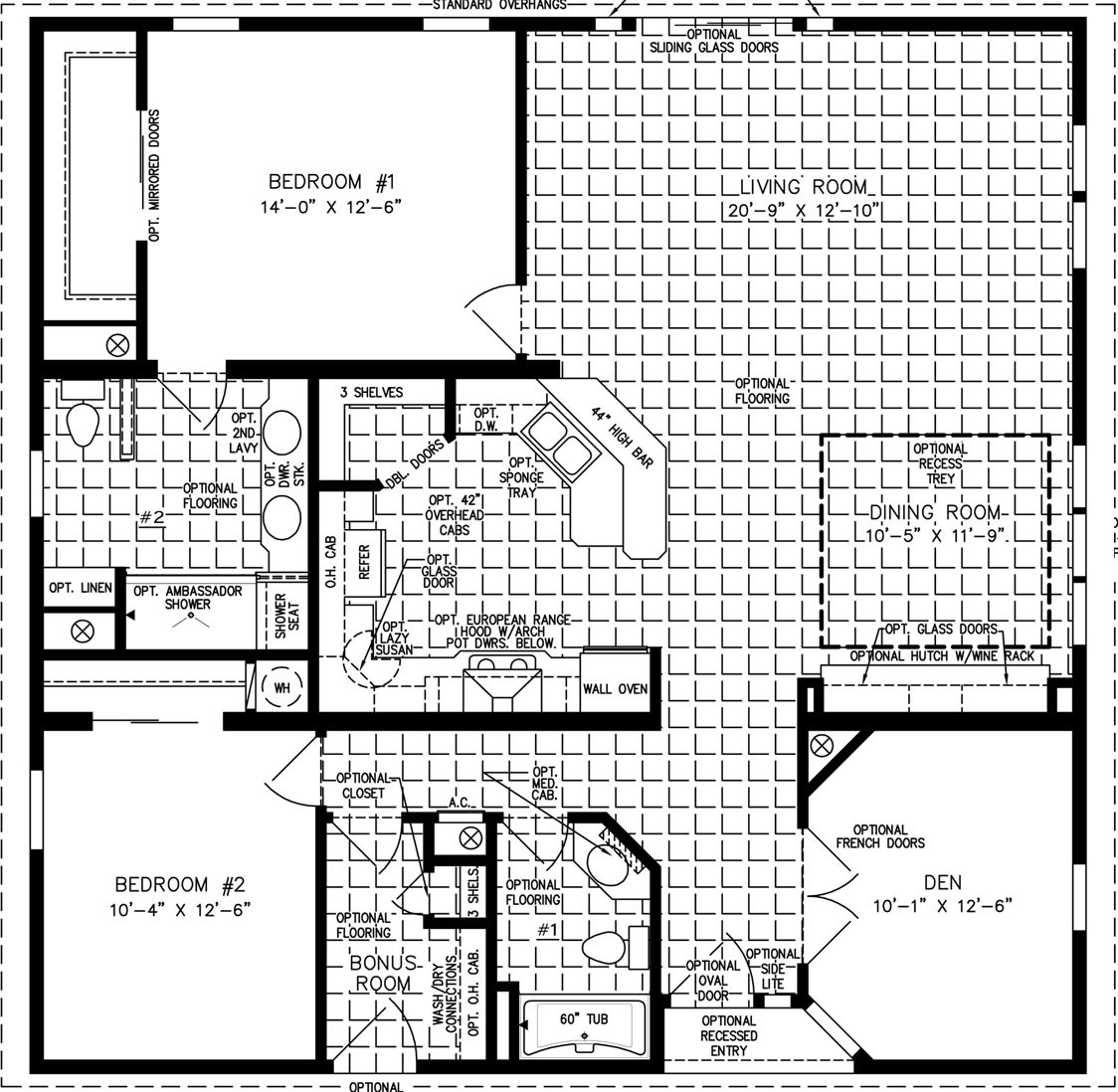TNR-7402,
The T N R
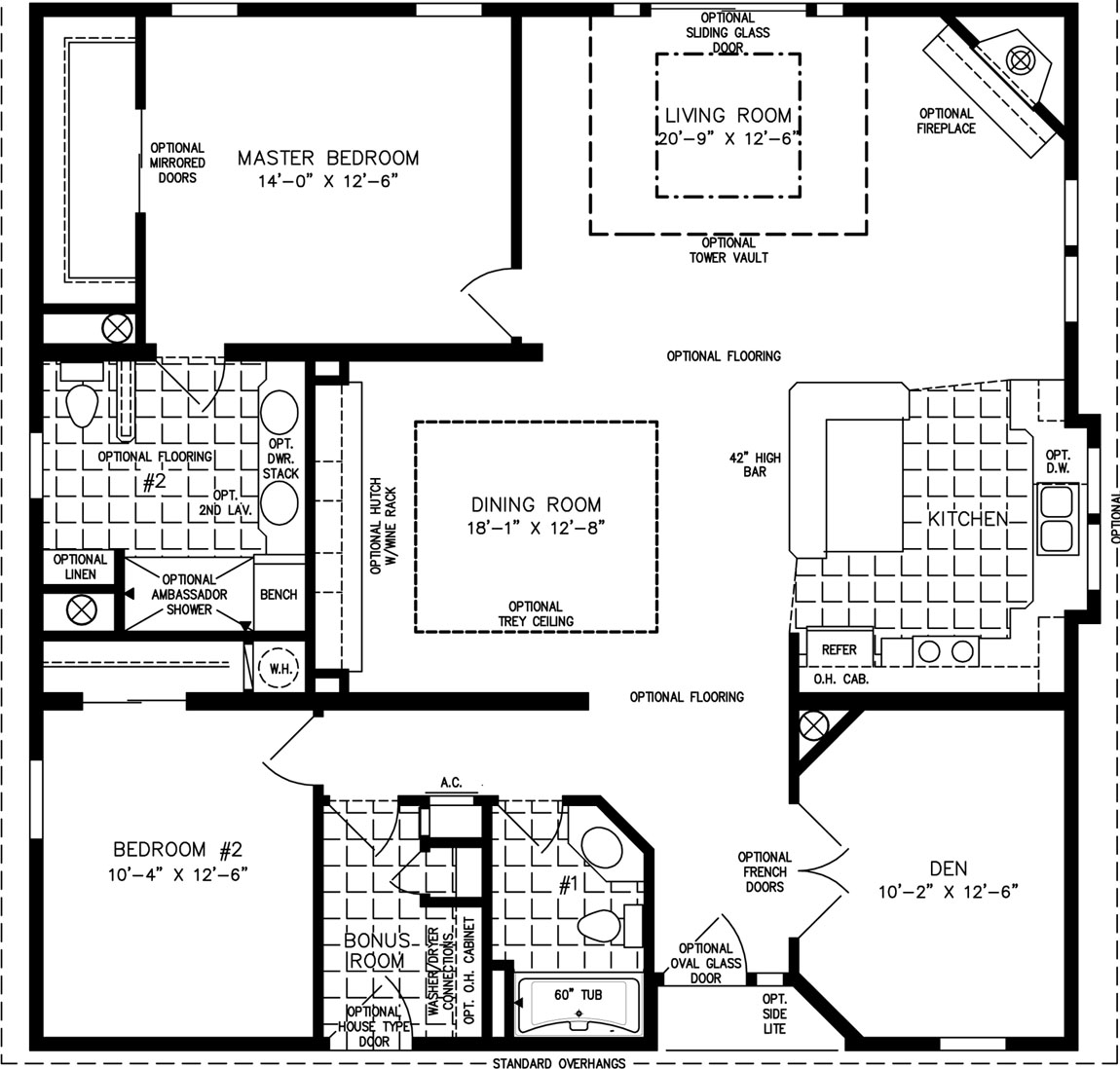
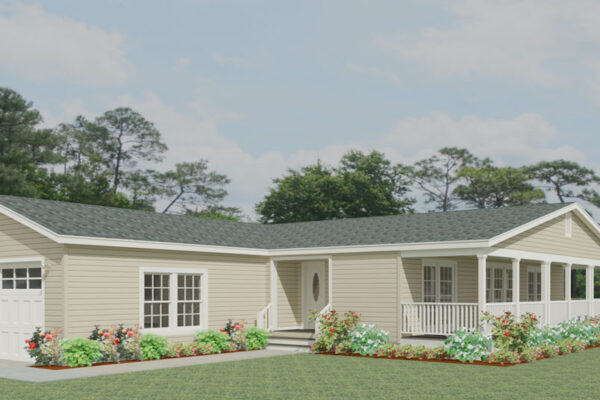
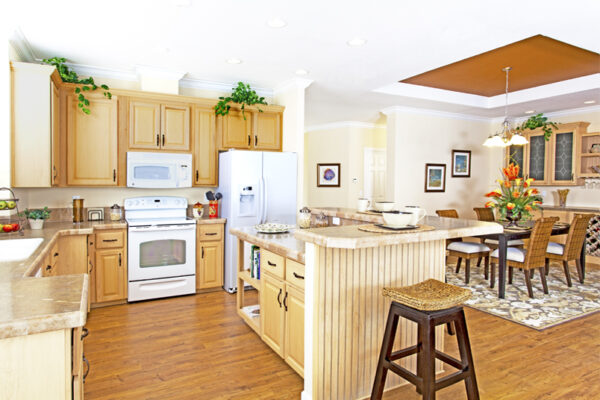
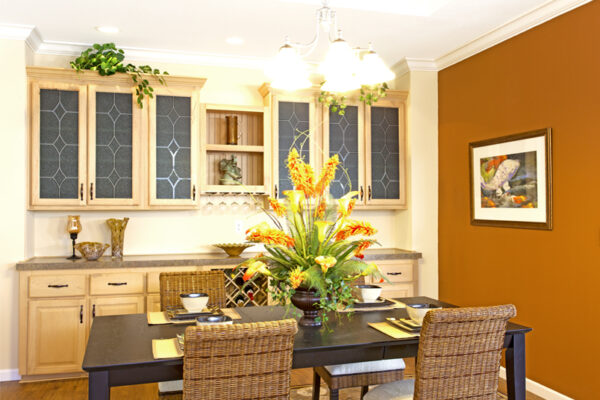
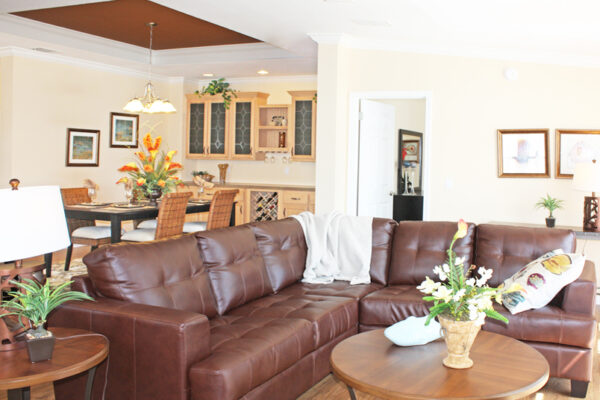
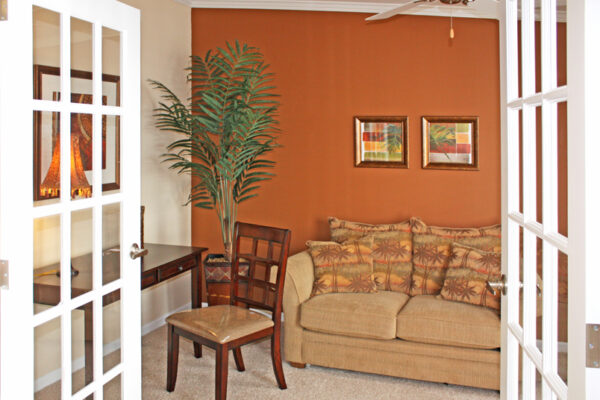
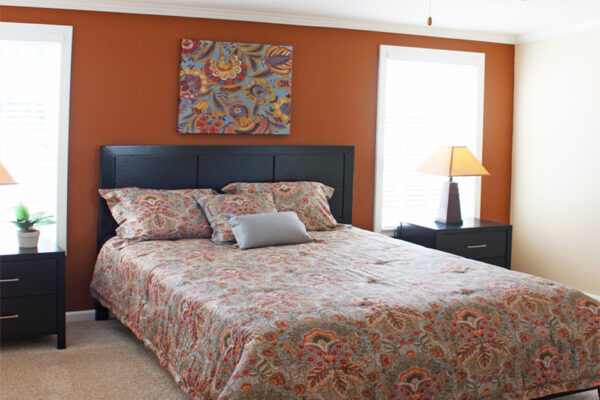






1600
Sq. ft.
2
Bedrooms
2
Bathrooms
42' x 40'
Exterior Dimensions
About This Floorplan
Overview
Our TNR-7402 Triple wide modular home offers owners an abundance of space and versatility. Within its 1,600 square feet, the TNR-7402 fits two distinctive bedrooms, a den, two full bathrooms, and generous central living space. The open floor concept merges the dining and living room areas into one seamless section perfect for family gatherings. A large island separates the kitchen from these spaces, providing additional counter space and optional seating.
Floorplan Details
Square Footage
1600Bedrooms
2Living Rooms
1Den
1Bathrooms
2Laundry Rooms
1Exterior Dimensions
42' x 40'
