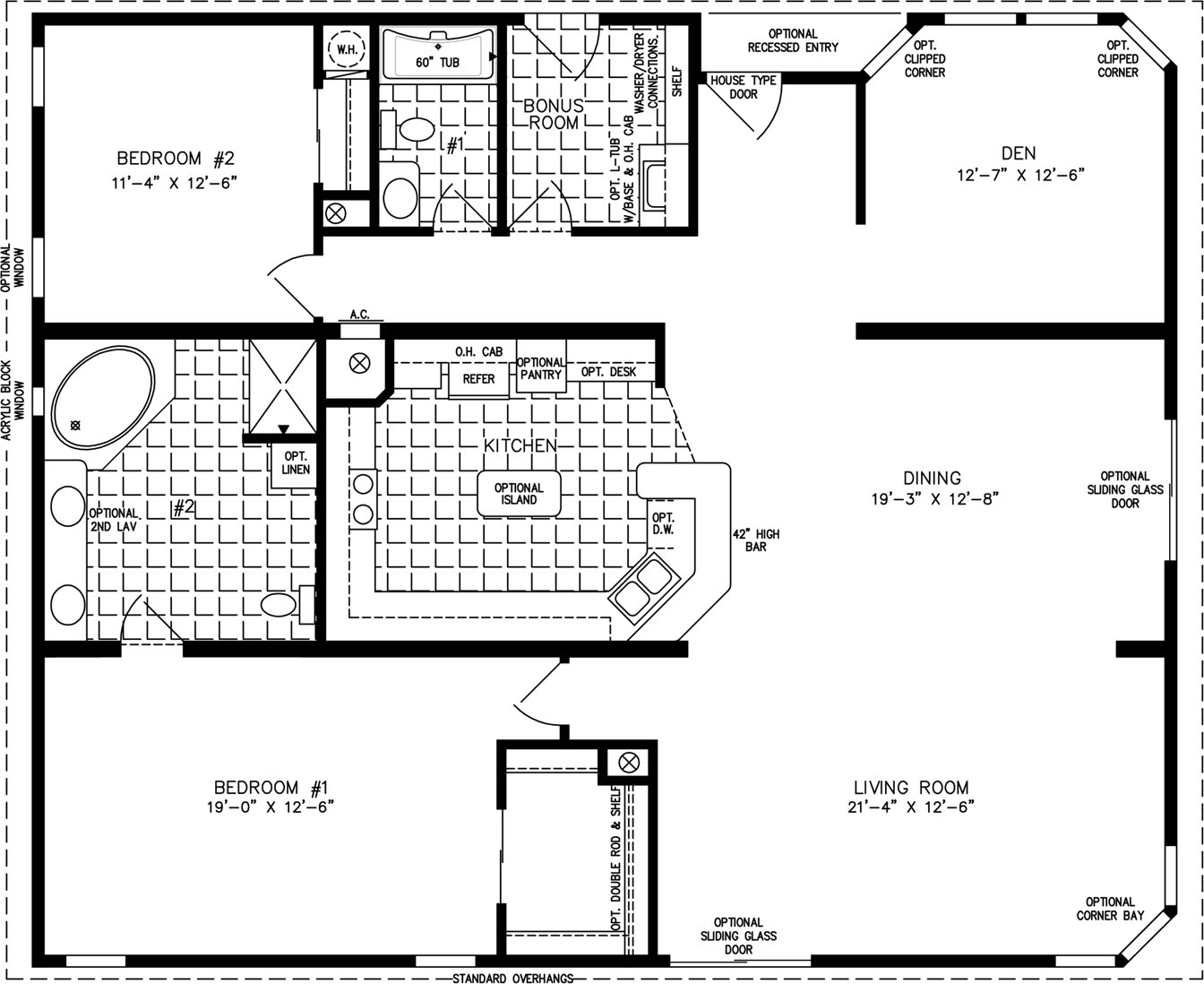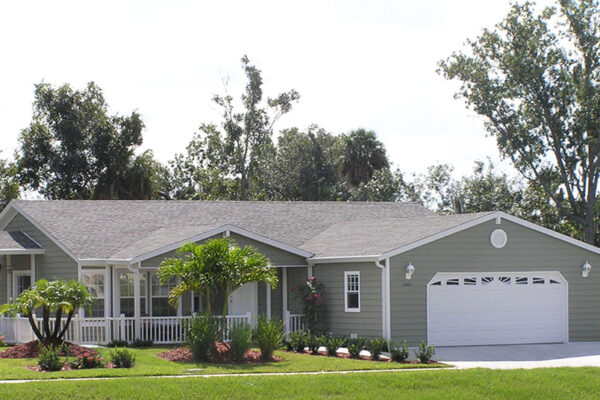TNR-7482,
The T N R



Sq. ft.
Bedrooms
Bathrooms
Exterior Dimensions
About This Floorplan
Overview
Those who appreciate designated, distinctive home spaces with multiple functionalities will love the layout of our TNR-7482 manufactured home. Featuring an elongated, extensive 19’ 0” x 12’ 6” master bedroom with walk-in closet and ensuite bathroom, this 1,920-square-foot home is well-suited to a variety of owners. The 12’ 7” x 12’ 6” den can be utilized as a kids’ playroom, craft space, home office, or extra bedroom. Optional upgrades such as corner bay windows and sliding glass doors for the living room create a harmony between indoor and outdoor spaces, while other upgrades like the optional kitchen island add increased storage space.
Floorplan Details
Square Footage
1920Bedrooms
2Living Rooms
1Den
1Bathrooms
2Laundry Rooms
1Exterior Dimensions
42' x 48'